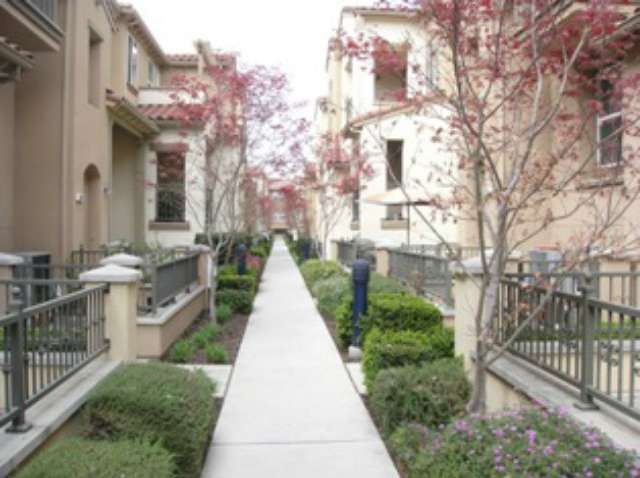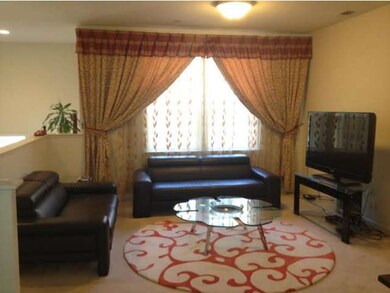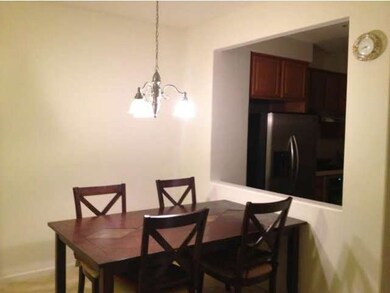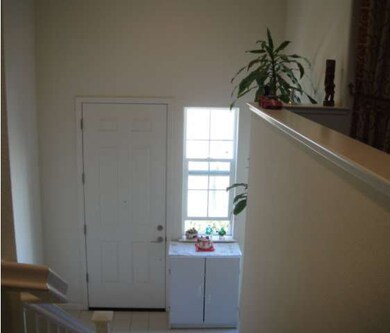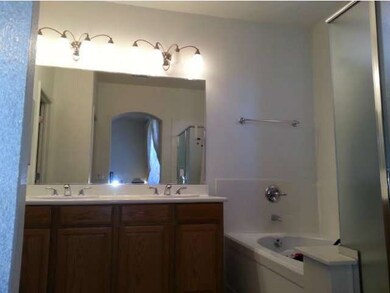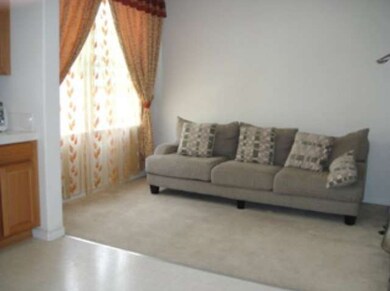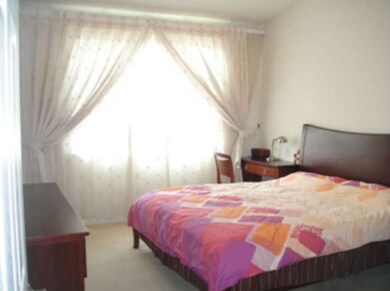
857 Mente Linda Loop Milpitas, CA 95035
Highlights
- Primary Bedroom Suite
- Clubhouse
- Sauna
- Pearl Zanker Elementary School Rated A-
- Contemporary Architecture
- 1-minute walk to John McDermott Park
About This Home
As of September 2021Wonderful opportunity to own this contemporary KB 2-story town home in a desirable neighborhood of Milpitas. Open floor plan with Vaulted ceilings. Spacious living room and gourmet kitchen with plenty of cabinets. Close proximity to public transportation, stores, restaurants and shopping mall. Move-in ready. Pride of ownership. Low HOA dues.
Last Agent to Sell the Property
Maggie Wong
Keller Williams Thrive License #01317261 Listed on: 03/01/2014

Last Buyer's Agent
Bradley Gill
NextHome Lifestyles License #01874206
Townhouse Details
Home Type
- Townhome
Est. Annual Taxes
- $14,084
Year Built
- Built in 2007
Parking
- 2 Car Garage
Home Design
- Contemporary Architecture
- Slab Foundation
- Tile Roof
Interior Spaces
- 1,817 Sq Ft Home
- High Ceiling
- Double Pane Windows
- Separate Family Room
- Combination Dining and Living Room
Kitchen
- Oven or Range
- Dishwasher
Flooring
- Tile
- Vinyl
Bedrooms and Bathrooms
- 3 Bedrooms
- Primary Bedroom Suite
- Bathtub with Shower
- Walk-in Shower
Utilities
- Forced Air Heating and Cooling System
- 220 Volts
Listing and Financial Details
- Assessor Parcel Number 086-62-024
Community Details
Overview
- Property has a Home Owners Association
- Association fees include landscaping / gardening, pool spa or tennis, management fee, common area electricity, exterior painting, insurance - common area
- Santa Teresa Association
- Greenbelt
Amenities
- Sauna
- Clubhouse
Recreation
- Tennis Courts
- Community Playground
- Community Pool
Ownership History
Purchase Details
Home Financials for this Owner
Home Financials are based on the most recent Mortgage that was taken out on this home.Purchase Details
Home Financials for this Owner
Home Financials are based on the most recent Mortgage that was taken out on this home.Purchase Details
Home Financials for this Owner
Home Financials are based on the most recent Mortgage that was taken out on this home.Purchase Details
Home Financials for this Owner
Home Financials are based on the most recent Mortgage that was taken out on this home.Purchase Details
Home Financials for this Owner
Home Financials are based on the most recent Mortgage that was taken out on this home.Purchase Details
Home Financials for this Owner
Home Financials are based on the most recent Mortgage that was taken out on this home.Similar Homes in the area
Home Values in the Area
Average Home Value in this Area
Purchase History
| Date | Type | Sale Price | Title Company |
|---|---|---|---|
| Grant Deed | $1,120,000 | Chicago Title Company | |
| Grant Deed | $685,000 | Orange Coast Title Company | |
| Interfamily Deed Transfer | -- | Old Republic Title Company | |
| Interfamily Deed Transfer | -- | Chicago Title Company | |
| Interfamily Deed Transfer | -- | First American Title Company | |
| Grant Deed | $647,500 | First American Title Company |
Mortgage History
| Date | Status | Loan Amount | Loan Type |
|---|---|---|---|
| Open | $952,000 | New Conventional | |
| Previous Owner | $490,000 | New Conventional | |
| Previous Owner | $99,500 | Credit Line Revolving | |
| Previous Owner | $543,000 | New Conventional | |
| Previous Owner | $545,000 | New Conventional | |
| Previous Owner | $548,000 | New Conventional | |
| Previous Owner | $372,000 | New Conventional | |
| Previous Owner | $375,000 | New Conventional | |
| Previous Owner | $393,000 | New Conventional | |
| Previous Owner | $399,000 | New Conventional | |
| Previous Owner | $412,450 | New Conventional | |
| Previous Owner | $515,000 | Unknown | |
| Previous Owner | $515,200 | Purchase Money Mortgage |
Property History
| Date | Event | Price | Change | Sq Ft Price |
|---|---|---|---|---|
| 09/07/2021 09/07/21 | Sold | $1,120,000 | 0.0% | $616 / Sq Ft |
| 07/28/2021 07/28/21 | Pending | -- | -- | -- |
| 07/27/2021 07/27/21 | Off Market | $1,120,000 | -- | -- |
| 07/15/2021 07/15/21 | Price Changed | $1,098,000 | -6.0% | $604 / Sq Ft |
| 06/23/2021 06/23/21 | For Sale | $1,168,000 | +70.5% | $643 / Sq Ft |
| 04/30/2014 04/30/14 | Sold | $685,000 | +7.2% | $377 / Sq Ft |
| 04/04/2014 04/04/14 | Pending | -- | -- | -- |
| 03/01/2014 03/01/14 | For Sale | $638,888 | -- | $352 / Sq Ft |
Tax History Compared to Growth
Tax History
| Year | Tax Paid | Tax Assessment Tax Assessment Total Assessment is a certain percentage of the fair market value that is determined by local assessors to be the total taxable value of land and additions on the property. | Land | Improvement |
|---|---|---|---|---|
| 2024 | $14,084 | $1,165,248 | $582,624 | $582,624 |
| 2023 | $14,031 | $1,142,400 | $571,200 | $571,200 |
| 2022 | $13,950 | $1,120,000 | $560,000 | $560,000 |
| 2021 | $9,827 | $775,762 | $387,881 | $387,881 |
| 2020 | $9,654 | $767,808 | $383,904 | $383,904 |
| 2019 | $9,535 | $752,754 | $376,377 | $376,377 |
| 2018 | $9,061 | $737,996 | $368,998 | $368,998 |
| 2017 | $8,934 | $723,526 | $361,763 | $361,763 |
| 2016 | $8,575 | $709,340 | $354,670 | $354,670 |
| 2015 | $8,480 | $698,686 | $349,343 | $349,343 |
| 2014 | $8,677 | $722,416 | $433,422 | $288,994 |
Agents Affiliated with this Home
-
Brad Gill

Seller's Agent in 2021
Brad Gill
NextHome Lifestyles
(408) 204-7699
4 in this area
143 Total Sales
-
April Taveres

Buyer's Agent in 2021
April Taveres
Keller Williams Thrive
(408) 309-5471
2 in this area
69 Total Sales
-
Rob Iniguez

Buyer Co-Listing Agent in 2021
Rob Iniguez
Keller Williams Thrive
(650) 776-1969
2 in this area
71 Total Sales
-
M
Seller's Agent in 2014
Maggie Wong
Keller Williams Thrive
-
B
Buyer's Agent in 2014
Bradley Gill
NextHome Lifestyles
Map
Source: MLSListings
MLS Number: ML81406395
APN: 086-62-024
- 690 Claridad Loop Unit 11E
- 700 S Abel St Unit 204
- 366 San Petra Ct Unit 2
- 378 San Miguel Ct Unit 2
- 800 S Abel St Unit 507
- 800 S Abel St Unit 101
- 325 San Miguel Ct Unit 2
- 303 Junipero Dr Unit 1
- 50 Serra Way
- 882 Inspiration Place Unit 37
- 896 Towne Dr Unit 168
- 1101 S Main St Unit 216
- 1087 Starlite Dr
- 0 Railroad Ave
- 1305 Sunrise Way
- 21 Pond Ct Unit 2368
- 190 Images Cir
- 135 Lonetree Ct
- 7280 Marylinn Dr
- 1507 Canal St
