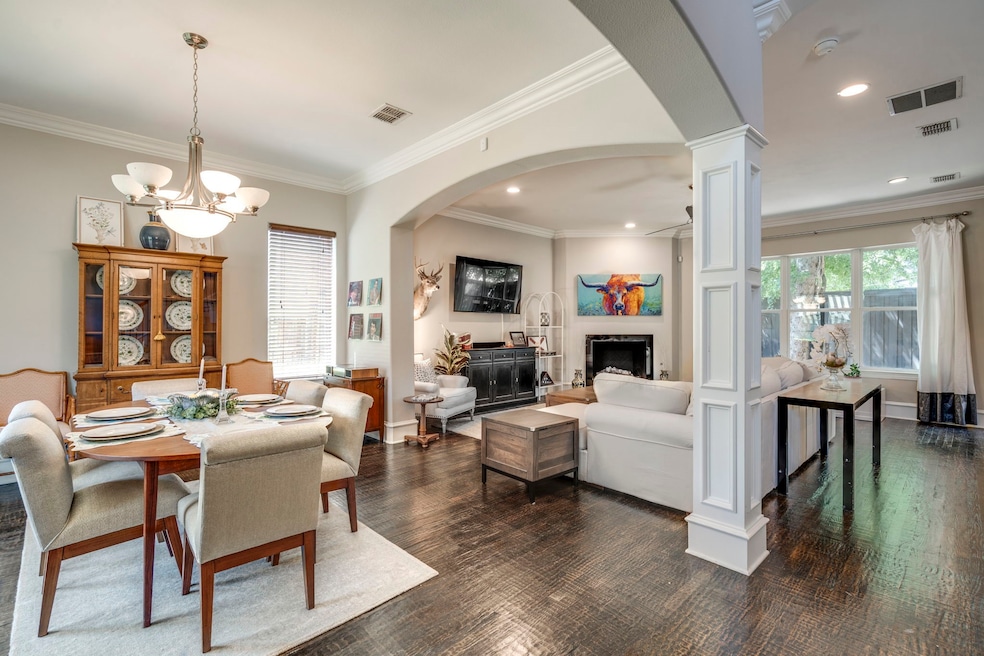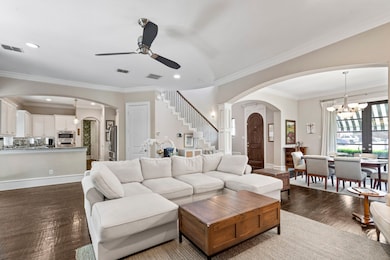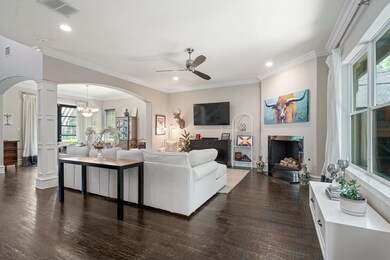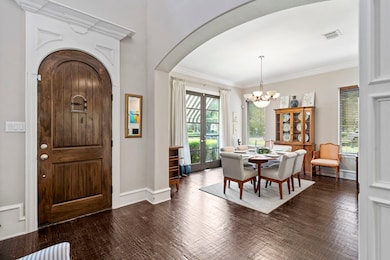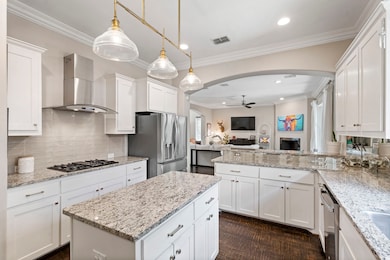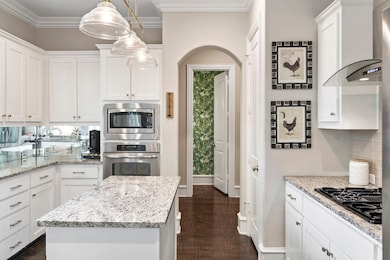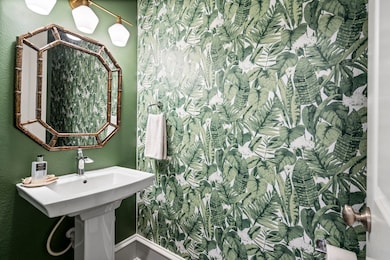
857 N Glasgow Dr Unit C Dallas, TX 75214
Junius Heights NeighborhoodEstimated payment $4,215/month
Highlights
- Very Popular Property
- Open Floorplan
- Wood Flooring
- Woodrow Wilson High School Rated A-
- Traditional Architecture
- Granite Countertops
About This Home
This spacious and stylish Mediterranean-style townhome is located on a community-oriented block in one of East Dallas' most desirable and walkable neighborhoods. With over 2,300 square feet of well-designed living space and rare large yard & patio, casual living as well as entertaining guests is easy and flows well. Inside, you’ll find an open-concept layout filled with natural light, warm hardwood floors, and a cozy fireplace that anchors the living space. Separate dining space with double doors and dual windows serves as a beautiful backdrop while you gather for meals or could alternatively be transitioned to a second living space for those desiring a little less formal. The gourmet kitchen was updated featuring white cabinetry, eat-in breakfast bar, modern backsplash, stainless steel appliances, and ample prep space. 3 generous bedrooms are on the second level as well as 2 balconies to take in the city. The primary suite is a true retreat with a private balcony, spa-inspired bath including marble surfaces, framed glass shower and walk in closet. An oversized attached two-car garage, mudroom & large utility room add convenience, and with NO HOA FEES, you’ll enjoy the freedom and flexibility of ownership just minutes from Lakewood Shopping Center, White Rock Lake, Lower Greenville, and Downtown Dallas. Whether you’re looking for easy access to Baylor Medical Center, top-rated schools, or a quick commute to the city’s core, this home delivers it all in a beautiful turnkey package. *More photos to follow shortly*
Last Listed By
Allie Beth Allman & Assoc. Brokerage Phone: 214-797-6935 License #0683837 Listed on: 05/28/2025

Open House Schedule
-
Saturday, May 31, 20251:00 to 3:00 pm5/31/2025 1:00:00 PM +00:005/31/2025 3:00:00 PM +00:00Add to Calendar
Townhouse Details
Home Type
- Townhome
Est. Annual Taxes
- $11,417
Year Built
- Built in 2008
Lot Details
- 4,225 Sq Ft Lot
- Wood Fence
Parking
- 2 Car Attached Garage
- Front Facing Garage
- Garage Door Opener
Home Design
- Traditional Architecture
- Mediterranean Architecture
- Slab Foundation
- Spanish Tile Roof
- Stucco
Interior Spaces
- 2,342 Sq Ft Home
- 2-Story Property
- Open Floorplan
- Built-In Features
- Woodwork
- Decorative Fireplace
- Gas Fireplace
- Awning
- Window Treatments
- Family Room with Fireplace
- Home Security System
Kitchen
- Eat-In Kitchen
- Built-In Gas Range
- Dishwasher
- Kitchen Island
- Granite Countertops
Flooring
- Wood
- Carpet
Bedrooms and Bathrooms
- 3 Bedrooms
- Walk-In Closet
- Double Vanity
Outdoor Features
- Balcony
Schools
- Lipscomb Elementary School
- Woodrow Wilson High School
Utilities
- Central Heating and Cooling System
- Heating System Uses Natural Gas
- High Speed Internet
- Cable TV Available
Community Details
- Villa Bellamini 2Nd Revision Subdivision
Listing and Financial Details
- Legal Lot and Block 19 / 8/188
- Assessor Parcel Number 001883000819N0100
Map
Home Values in the Area
Average Home Value in this Area
Tax History
| Year | Tax Paid | Tax Assessment Tax Assessment Total Assessment is a certain percentage of the fair market value that is determined by local assessors to be the total taxable value of land and additions on the property. | Land | Improvement |
|---|---|---|---|---|
| 2023 | $8,645 | $510,800 | $67,760 | $443,040 |
| 2022 | $12,560 | $502,310 | $67,760 | $434,550 |
| 2021 | $12,356 | $468,400 | $67,760 | $400,640 |
| 2020 | $12,707 | $468,400 | $67,760 | $400,640 |
| 2019 | $13,327 | $468,400 | $67,760 | $400,640 |
| 2018 | $12,737 | $468,400 | $42,350 | $426,050 |
| 2017 | $11,909 | $437,950 | $34,500 | $403,450 |
| 2016 | $8,974 | $330,000 | $34,500 | $295,500 |
| 2015 | $7,472 | $330,000 | $34,500 | $295,500 |
| 2014 | $7,472 | $330,000 | $34,500 | $295,500 |
Property History
| Date | Event | Price | Change | Sq Ft Price |
|---|---|---|---|---|
| 05/28/2025 05/28/25 | For Sale | $615,000 | +25.8% | $263 / Sq Ft |
| 02/27/2020 02/27/20 | Sold | -- | -- | -- |
| 01/30/2020 01/30/20 | Pending | -- | -- | -- |
| 01/22/2020 01/22/20 | For Sale | $489,000 | 0.0% | $209 / Sq Ft |
| 12/12/2019 12/12/19 | Pending | -- | -- | -- |
| 11/14/2019 11/14/19 | For Sale | $489,000 | -- | $209 / Sq Ft |
Purchase History
| Date | Type | Sale Price | Title Company |
|---|---|---|---|
| Vendors Lien | -- | Rtt | |
| Vendors Lien | -- | None Available |
Mortgage History
| Date | Status | Loan Amount | Loan Type |
|---|---|---|---|
| Open | $432,000 | New Conventional | |
| Previous Owner | $424,100 | New Conventional | |
| Previous Owner | $380,654 | VA | |
| Previous Owner | $374,739 | VA | |
| Previous Owner | $383,300 | VA |
Similar Homes in Dallas, TX
Source: North Texas Real Estate Information Systems (NTREIS)
MLS Number: 20949071
APN: 001883000819N0100
- 6107 Worth St
- 6018 Worth St
- 6308 Bryan Pkwy
- 6243 La Vista Dr
- 1922 La Croix Place
- 1600 Abrams Rd Unit 9
- 1600 Abrams Rd Unit 47
- 5929 Victor St
- 5833 Victor St
- 615 N Fulton St
- 6137 Oram St
- 5822 Victor St
- 6028 Lewis St
- 6043 Bryan Pkwy
- 714 N Beacon St
- 6009 Ross Ave
- 6039 Reiger Ave
- 6240 Richmond Ave
- 6306 Tremont St
- 5907 Columbia Ave
