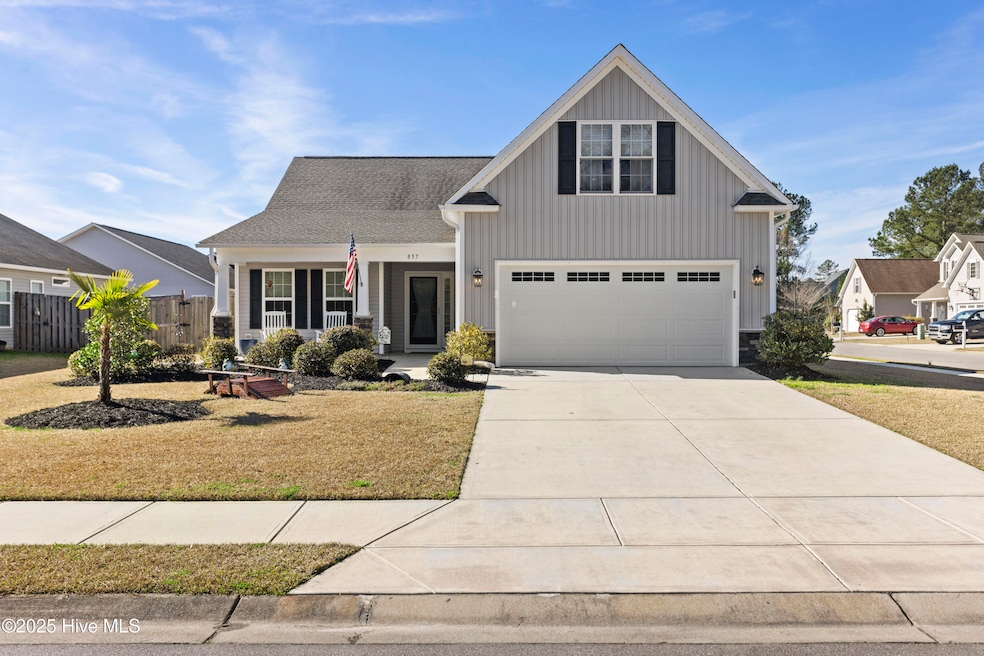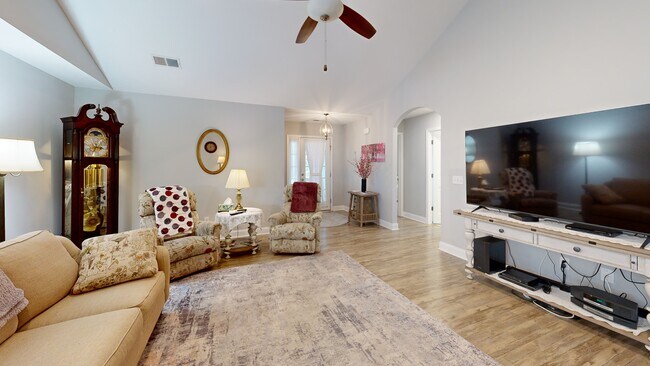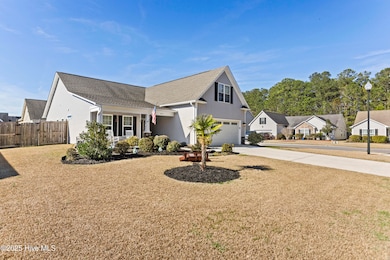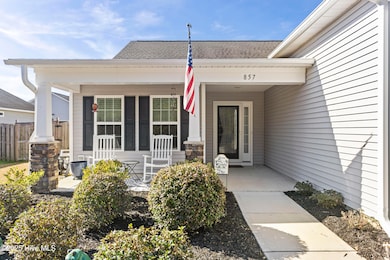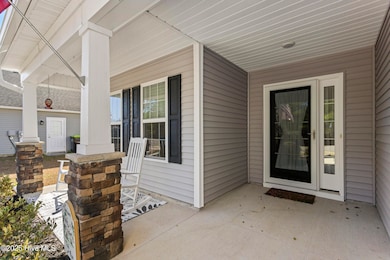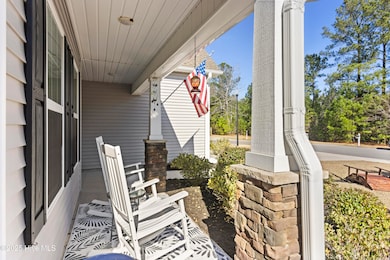
857 Rolling Pines Loop Rd NE Leland, NC 28451
Estimated payment $2,468/month
Highlights
- Deck
- Corner Lot
- Fenced Yard
- Main Floor Primary Bedroom
- Community Pool
- Porch
About This Home
Charming 4-Bedroom Home with Solar Power on a Corner Lot in Lanvale Forest. The electric bill for March was only $18!Welcome to this beautifully maintained 4-bedroom, 3-bath home in Lanvale Forest! Situated on a spacious corner lot, this home offers a perfect blend of comfort, style, and energy efficiency with solar power providing little to no power bill.Step inside to find durable LVP flooring throughout the main living areas, elegant arched doorways, and a cozy gas fireplace in the living room. The primary suite is on the first floor and features a tray ceiling and his-and-hers walk-in closets, providing ample storage space. A bonus room with a full bath and walk in closet offers flexibility as a fourth bedroom, guest suite, or home office. The garage has a built in ''She Shed'' great for crafts or this can easily be removed for more open space. You can fit a full size truck / vehicle in garage along with other storage with current setup!Outdoor living is just as inviting, featuring a screened porch and a deck, perfect for relaxing or entertaining. Located in a community with sidewalks, street lights, a neighborhood pool, and low HOA costs, you're less than 2 miles from Magnolia Greens Golf Course, 8 minutes from Leland's shopping, restaurants, and breweries, and only 15 minutes from historic downtown Wilmington, where you can enjoy waterfront dining, boutique shopping, and vibrant nightlife.Don't miss this fantastic opportunity to own an energy-efficient home in a prime location, schedule your showing today!
Home Details
Home Type
- Single Family
Est. Annual Taxes
- $2,818
Year Built
- Built in 2019
Lot Details
- 7,579 Sq Ft Lot
- Lot Dimensions are 100'' x 75'' x 101'' x 75''
- Fenced Yard
- Wood Fence
- Corner Lot
- Property is zoned Le-R-6
HOA Fees
- $44 Monthly HOA Fees
Parking
- 2 Car Attached Garage
Home Design
- Slab Foundation
- Wood Frame Construction
- Architectural Shingle Roof
- Vinyl Siding
- Stick Built Home
Interior Spaces
- 2,064 Sq Ft Home
- 2-Story Property
- Tray Ceiling
- Ceiling height of 9 feet or more
- Ceiling Fan
- Gas Log Fireplace
- Blinds
- Entrance Foyer
- Combination Dining and Living Room
- Fire and Smoke Detector
Kitchen
- Stove
- Dishwasher
Flooring
- Carpet
- Luxury Vinyl Plank Tile
Bedrooms and Bathrooms
- 3 Bedrooms
- Primary Bedroom on Main
- Walk-In Closet
- 3 Full Bathrooms
- Walk-in Shower
Laundry
- Laundry Room
- Dryer
- Washer
Eco-Friendly Details
- Heating system powered by active solar
Outdoor Features
- Deck
- Screened Patio
- Porch
Schools
- Town Creek Elementary School
- Leland Middle School
- North Brunswick High School
Utilities
- Forced Air Heating and Cooling System
- Electric Water Heater
- Fuel Tank
Listing and Financial Details
- Assessor Parcel Number 036mb009
Community Details
Overview
- Cepco Association, Phone Number (910) 395-1500
- Lanvale Forest Subdivision
- Maintained Community
Recreation
- Community Pool
Security
- Resident Manager or Management On Site
Map
Home Values in the Area
Average Home Value in this Area
Tax History
| Year | Tax Paid | Tax Assessment Tax Assessment Total Assessment is a certain percentage of the fair market value that is determined by local assessors to be the total taxable value of land and additions on the property. | Land | Improvement |
|---|---|---|---|---|
| 2024 | $2,818 | $395,070 | $60,000 | $335,070 |
| 2023 | $2,061 | $395,070 | $60,000 | $335,070 |
| 2022 | $2,061 | $235,540 | $30,000 | $205,540 |
| 2021 | $2,061 | $235,540 | $30,000 | $205,540 |
| 2020 | $1,472 | $235,540 | $30,000 | $205,540 |
| 2019 | $161 | $30,000 | $30,000 | $0 |
| 2018 | $110 | $20,000 | $20,000 | $0 |
| 2017 | $110 | $20,000 | $20,000 | $0 |
| 2016 | $107 | $20,000 | $20,000 | $0 |
| 2015 | $107 | $20,000 | $20,000 | $0 |
| 2014 | $165 | $35,000 | $35,000 | $0 |
Property History
| Date | Event | Price | Change | Sq Ft Price |
|---|---|---|---|---|
| 04/12/2025 04/12/25 | Pending | -- | -- | -- |
| 03/19/2025 03/19/25 | Price Changed | $394,900 | -1.3% | $191 / Sq Ft |
| 03/06/2025 03/06/25 | Price Changed | $399,900 | -2.2% | $194 / Sq Ft |
| 02/20/2025 02/20/25 | For Sale | $409,000 | +61.1% | $198 / Sq Ft |
| 05/28/2020 05/28/20 | Sold | $253,900 | +0.6% | $132 / Sq Ft |
| 04/28/2020 04/28/20 | Pending | -- | -- | -- |
| 05/16/2019 05/16/19 | For Sale | $252,400 | -- | $131 / Sq Ft |
Deed History
| Date | Type | Sale Price | Title Company |
|---|---|---|---|
| Warranty Deed | $254,000 | None Available |
Mortgage History
| Date | Status | Loan Amount | Loan Type |
|---|---|---|---|
| Open | $327,126 | FHA | |
| Closed | $57,072 | FHA | |
| Closed | $232,508 | FHA |
About the Listing Agent

Rob is a native "Wilmingtonian" and enjoys everything that Wilmington has to offer. He has worked in customer service and sales prior to joining the team and brings that same mindset to helping his clients. Rob graduated from UNC-Wilmington with a degree in Communication Studies. When not in the office or working with clients, you will find him somewhere outdoors either boating, hunting, or spending time with his dog. He is also actively involved with Ducks Unlimited here in the Wilmington
Rob's Other Listings
Source: Hive MLS
MLS Number: 100489892
APN: 036MB009
- 637 Lanvale Hills Cir NE
- 8534 Glasgow St NE
- 8525 Primm Forest Dr NE
- 8603 Orchard Loop Rd NE
- 8603 Lanvale Forest Dr NE
- 8604 Orchard Loop Rd NE
- 1149 Greensview Cir
- 1285 Greensview Cir
- 604 Lanvale Hills Cir NE
- 1269 Greensview Cir
- 1263 Greensview Cir
- 1132 Willow Pond Ln
- 1124 Willow Pond Ln
- 112 Woodford Rd NE
- 1219 Lanvale Rd NE
- 2437 Tara Forest Dr
- 8889 King Rd NE
- 1220 Slater Way
- 2013 Lapham Dr
- 2057 Lapham Dr
