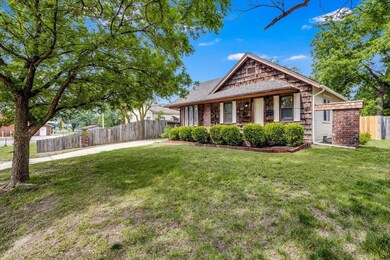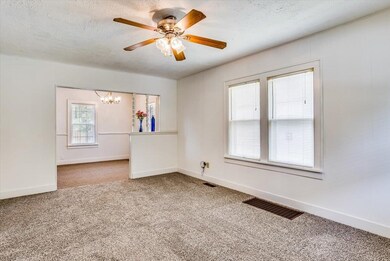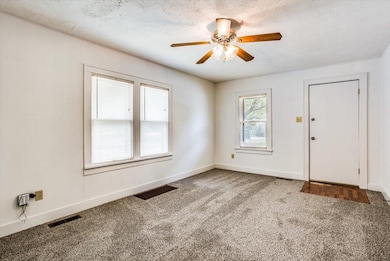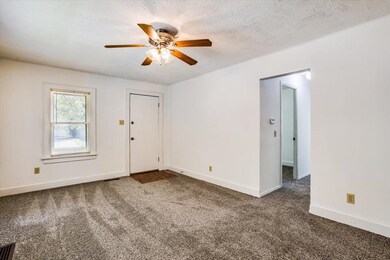
857 S Fountain St Wichita, KS 67218
Longview NeighborhoodEstimated Value: $116,000 - $127,046
Highlights
- Ranch Style House
- Built-In Desk
- Breakfast Bar
- 1 Car Detached Garage
- Walk-In Closet
- Laundry Room
About This Home
As of October 2023You're going to love this adorable cottage with all its character and charm! Upon arriving, notice the brand-new roof, established trees and shrubs and fresh exterior paint. Make your way up to the large front porch that is sure to become your perfect place for morning coffee! Through the front door, step into the spacious living room. Immediately you're greeted with new flooring, neutral paint, and lots of natural light throughout the home. The dining room is right off the living room, along with the breakfast bar and kitchen. Enjoy cooking in this kitchen with plenty of countertop surface for food prep and even a gas range! Storage is not an issue here, with lots of kitchen cabinets and a built-in desk. All appliances remain. Down the hallway is the surprisingly large master bedroom with two walk-in closets! Another bedroom and hallway bathroom completes the main floor. Downstairs there are endless possibilities with three nice sized rooms which could be used for non-conforming bedrooms, family/TV room, children's playroom, office, craft room, workout room or storage! The laundry is in a separate room. Outside, enjoy the large, shaded backyard with new privacy fence. Pride of ownership is obvious with every detail of this home! Move in ready for you! Or, if you are looking for a great investment property, this one is it! Schedule a showing quickly on this gem before it's gone!
Last Agent to Sell the Property
Reece Nichols South Central Kansas License #00237281 Listed on: 07/14/2023

Home Details
Home Type
- Single Family
Est. Annual Taxes
- $786
Year Built
- Built in 1932
Lot Details
- 6,735 Sq Ft Lot
- Wood Fence
Parking
- 1 Car Detached Garage
Home Design
- Ranch Style House
- Frame Construction
- Composition Roof
Interior Spaces
- 950 Sq Ft Home
- Built-In Desk
- Ceiling Fan
- Window Treatments
- Combination Kitchen and Dining Room
- Storm Doors
Kitchen
- Breakfast Bar
- Oven or Range
- Plumbed For Gas In Kitchen
- Laminate Countertops
- Disposal
Bedrooms and Bathrooms
- 2 Bedrooms
- Walk-In Closet
- 1 Full Bathroom
Laundry
- Laundry Room
- 220 Volts In Laundry
Unfinished Basement
- Partial Basement
- Laundry in Basement
- Basement Storage
- Natural lighting in basement
Outdoor Features
- Rain Gutters
Schools
- Jefferson Elementary School
- Curtis Middle School
- Southeast High School
Utilities
- Forced Air Heating and Cooling System
- Heating System Uses Gas
Community Details
- Fairfax Subdivision
Listing and Financial Details
- Assessor Parcel Number 20173-127-26-0-13-05-011.00
Ownership History
Purchase Details
Home Financials for this Owner
Home Financials are based on the most recent Mortgage that was taken out on this home.Similar Homes in Wichita, KS
Home Values in the Area
Average Home Value in this Area
Purchase History
| Date | Buyer | Sale Price | Title Company |
|---|---|---|---|
| Mastrobuono Alexis M | -- | Security 1St Title |
Mortgage History
| Date | Status | Borrower | Loan Amount |
|---|---|---|---|
| Open | Mastrobuono Alexis M | $117,826 |
Property History
| Date | Event | Price | Change | Sq Ft Price |
|---|---|---|---|---|
| 10/30/2023 10/30/23 | Sold | -- | -- | -- |
| 10/02/2023 10/02/23 | Pending | -- | -- | -- |
| 09/22/2023 09/22/23 | Price Changed | $127,000 | -8.6% | $134 / Sq Ft |
| 07/14/2023 07/14/23 | For Sale | $139,000 | -- | $146 / Sq Ft |
Tax History Compared to Growth
Tax History
| Year | Tax Paid | Tax Assessment Tax Assessment Total Assessment is a certain percentage of the fair market value that is determined by local assessors to be the total taxable value of land and additions on the property. | Land | Improvement |
|---|---|---|---|---|
| 2023 | $956 | $8,993 | $1,702 | $7,291 |
| 2022 | $794 | $7,625 | $1,599 | $6,026 |
| 2021 | $745 | $6,740 | $955 | $5,785 |
| 2020 | $748 | $6,740 | $955 | $5,785 |
| 2019 | $718 | $6,475 | $955 | $5,520 |
| 2018 | $697 | $6,291 | $955 | $5,336 |
| 2017 | $698 | $0 | $0 | $0 |
| 2016 | $696 | $0 | $0 | $0 |
| 2015 | -- | $0 | $0 | $0 |
| 2014 | -- | $0 | $0 | $0 |
Agents Affiliated with this Home
-
Kellye Harp

Seller's Agent in 2023
Kellye Harp
Reece Nichols South Central Kansas
(316) 990-6101
1 in this area
86 Total Sales
-
Angel Culver

Buyer's Agent in 2023
Angel Culver
Keller Williams Hometown Partners
(316) 708-7361
1 in this area
70 Total Sales
Map
Source: South Central Kansas MLS
MLS Number: 627605
APN: 127-26-0-13-05-011.00
- 836 S Fountain St
- 621 S Quentin St
- 1001 S Yale St
- 1035 S Yale St
- 928 S Vassar St
- 3918 E Orme St
- 552 S Roosevelt St
- 1129 S Pershing St
- 707 S Dellrose St
- 1038 S Pershing Ave
- 950 S Holyoke St
- 536 S Terrace Dr
- 753 S Hillside St
- 5051 E Lincoln St
- 4122 E Lewis St
- 549 S Glendale St
- 343 S Fountain St
- 3608 E Osie St
- 3020 E Sennett St
- 1737 S Yale St
- 857 S Fountain St
- 853 S Fountain St
- 859 S Fountain St
- 847 S Fountain St
- 854 S Fountain St
- 841 S Fountain St
- 860 S Fountain St
- 848 S Fountain St
- 837 S Fountain St
- 842 S Fountain St
- 844 S Bluff St
- 836 S Bluff St
- 821 S Fountain St
- 832 S Fountain St
- 855 S Broadview St
- 861 S Broadview St
- 830 S Bluff St
- 849 S Broadview St
- 843 S Broadview St
- 817 S Fountain St






