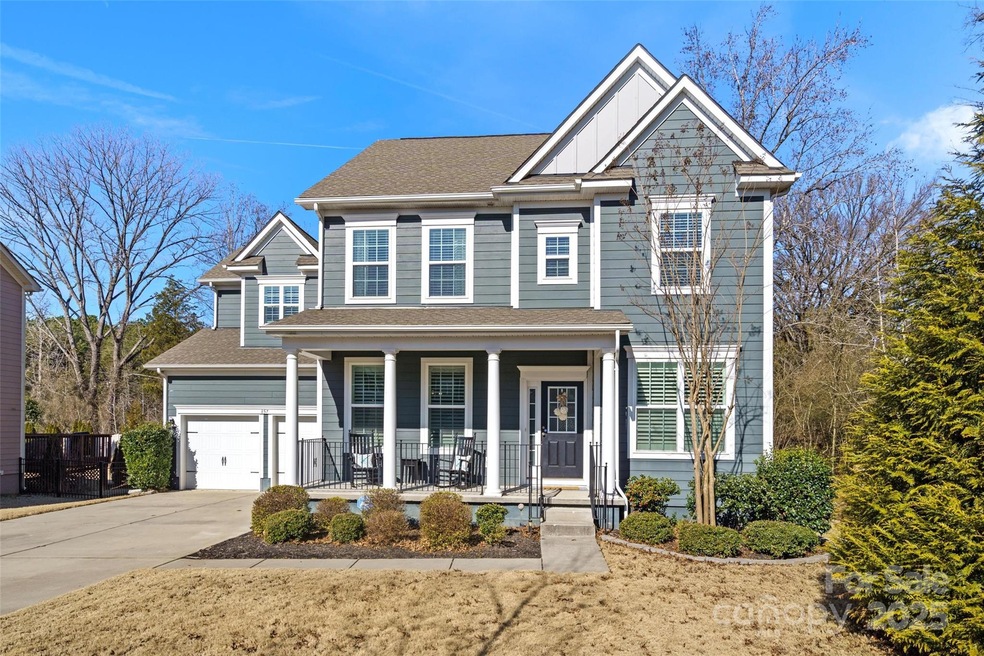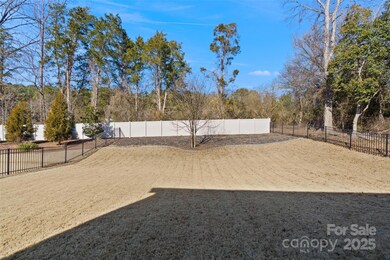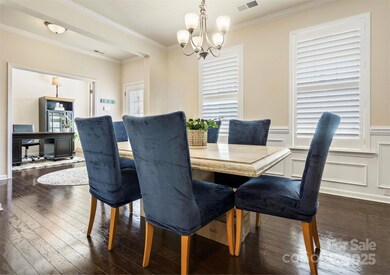
857 Spelman Dr Indian Land, SC 29707
Estimated payment $3,598/month
Highlights
- Fitness Center
- Open Floorplan
- Deck
- Van Wyck Elementary School Rated A-
- Clubhouse
- Wooded Lot
About This Home
Welcome to this stunning 5-bedroom home, perfectly situated at the end of a quiet cul-de-sac on a spacious lot. New carpet and paint give a fresh feel! With a beautifully designed open concept, the kitchen overlooks the bright and airy living room, creating the ideal space for entertaining. Chefs kitchen has double ovens and gas cooktop. The elegant dining room and office adds a touch of sophistication, while plantation shutters throughout the home enhance both privacy and charm. Private second stairway gives access to separate in-law suite or flex area complete with full bath and walk in closet. Primary bedroom, laundry and 3 additional bedrooms are located opposite stairways upstairs for added convenience. Step outside to discover an open deck, fenced backyard with endless potential—whether you dream of adding a pool, extending the patio, or designing your ideal outdoor oasis, the possibilities are truly endless. Long driveway allowing space for tandem parking.
Listing Agent
The Agency - Charlotte Brokerage Email: vatsanaschultz@gmail.com License #316072 Listed on: 02/01/2025

Home Details
Home Type
- Single Family
Est. Annual Taxes
- $2,435
Year Built
- Built in 2017
Lot Details
- Front Green Space
- Cul-De-Sac
- Back Yard Fenced
- Level Lot
- Cleared Lot
- Wooded Lot
HOA Fees
- $100 Monthly HOA Fees
Parking
- 2 Car Garage
- Driveway
Home Design
- Traditional Architecture
- Brick Exterior Construction
- Slab Foundation
- Hardboard
Interior Spaces
- 2-Story Property
- Open Floorplan
- Wet Bar
- Ceiling Fan
- Insulated Windows
- Entrance Foyer
- Family Room with Fireplace
- Pull Down Stairs to Attic
Kitchen
- Breakfast Bar
- <<doubleOvenToken>>
- Gas Oven
- Gas Cooktop
- <<microwave>>
- Dishwasher
- Kitchen Island
- Disposal
Bedrooms and Bathrooms
- 5 Bedrooms
- Walk-In Closet
- Garden Bath
Outdoor Features
- Deck
Schools
- Indian Land Elementary And Middle School
- Indian Land High School
Utilities
- Forced Air Heating System
- Heat Pump System
Listing and Financial Details
- Assessor Parcel Number 0013K-0D-027.00
Community Details
Overview
- Cusick Management Association
- The Retreat At Rayfield Subdivision
- Mandatory home owners association
Amenities
- Picnic Area
- Clubhouse
Recreation
- Community Playground
- Fitness Center
- Community Pool
Map
Home Values in the Area
Average Home Value in this Area
Tax History
| Year | Tax Paid | Tax Assessment Tax Assessment Total Assessment is a certain percentage of the fair market value that is determined by local assessors to be the total taxable value of land and additions on the property. | Land | Improvement |
|---|---|---|---|---|
| 2024 | $2,435 | $15,908 | $3,000 | $12,908 |
| 2023 | $2,336 | $15,908 | $3,000 | $12,908 |
| 2022 | $2,573 | $15,908 | $3,000 | $12,908 |
| 2021 | $7,900 | $23,862 | $4,500 | $19,362 |
| 2020 | $2,210 | $13,440 | $3,000 | $10,440 |
| 2019 | $4,416 | $13,056 | $2,000 | $11,056 |
| 2018 | $976 | $3,000 | $3,000 | $0 |
| 2017 | $916 | $0 | $0 | $0 |
| 2016 | $0 | $0 | $0 | $0 |
Property History
| Date | Event | Price | Change | Sq Ft Price |
|---|---|---|---|---|
| 03/31/2025 03/31/25 | Pending | -- | -- | -- |
| 03/21/2025 03/21/25 | Price Changed | $595,000 | -2.3% | $206 / Sq Ft |
| 03/02/2025 03/02/25 | Price Changed | $609,000 | -2.6% | $211 / Sq Ft |
| 02/01/2025 02/01/25 | For Sale | $625,000 | +61.1% | $217 / Sq Ft |
| 02/21/2020 02/21/20 | Sold | $387,900 | -0.5% | $146 / Sq Ft |
| 01/19/2020 01/19/20 | Pending | -- | -- | -- |
| 01/08/2020 01/08/20 | For Sale | $389,900 | -- | $147 / Sq Ft |
Purchase History
| Date | Type | Sale Price | Title Company |
|---|---|---|---|
| Deed | $590,000 | None Listed On Document | |
| Deed | $590,000 | None Listed On Document | |
| Interfamily Deed Transfer | -- | None Available | |
| Deed | $387,900 | None Available | |
| Limited Warranty Deed | $334,000 | None Available |
Mortgage History
| Date | Status | Loan Amount | Loan Type |
|---|---|---|---|
| Open | $501,500 | New Conventional | |
| Closed | $501,500 | New Conventional | |
| Previous Owner | $50,000 | Credit Line Revolving | |
| Previous Owner | $370,000 | New Conventional | |
| Previous Owner | $368,505 | New Conventional | |
| Previous Owner | $282,019 | New Conventional | |
| Previous Owner | $280,900 | New Conventional |
Similar Homes in the area
Source: Canopy MLS (Canopy Realtor® Association)
MLS Number: 4216231
APN: 0013K-0D-027.00
- 3486 Duchess Ave
- 3079 Azalea Dr
- 225 Yale Place
- 140 Halifax Dr
- 3040 Azalea Dr
- 230 Yale Place
- 169 Halifax Dr
- 3008 Sweetleaf Dr
- 200 Sweet Briar Dr
- 7406 Carolina Jessamine Ct
- 2108 Clarion Dr
- 8024 Carolina Lakes Way
- 919 Lily Magnolia Ct
- 862 Kathy Dianne Dr
- 246 Sweet Briar Dr
- 26508 Sandpiper Ct
- 837 Kathy Dianne Dr
- 33124 Tanager Ct
- 8039 Scarlet Oak Terrace
- 28129 Song Sparrow Ln Unit 14






