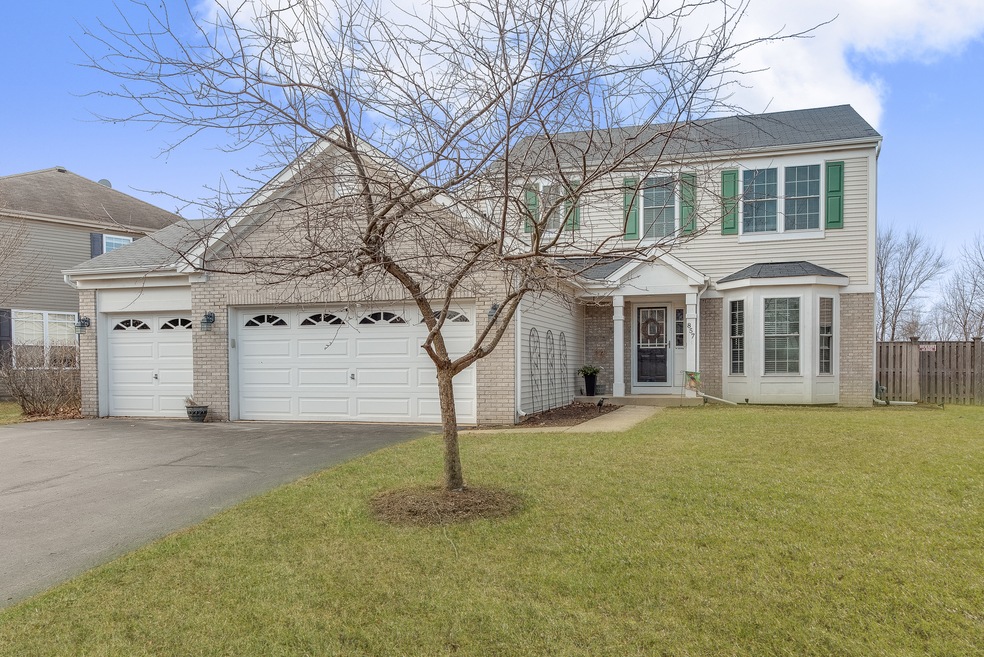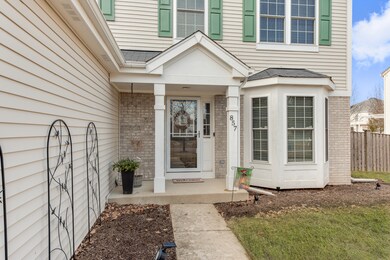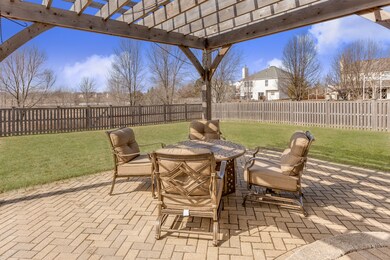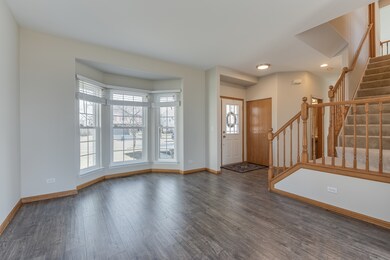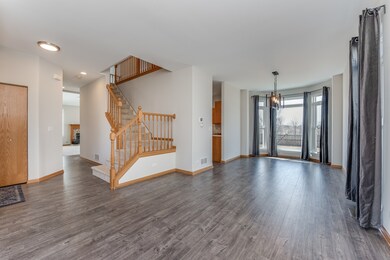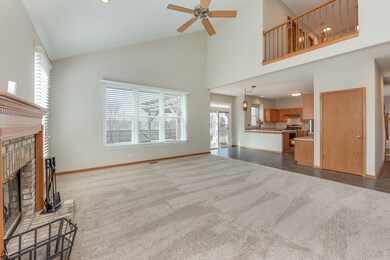
857 Summerhill Dr Aurora, IL 60506
Blackberry Countryside NeighborhoodHighlights
- Lake Front
- Property is adjacent to nature preserve
- Traditional Architecture
- Property is near a forest
- Vaulted Ceiling
- 1-minute walk to Lindens Park
About This Home
As of August 2022Wow! This move-in ready home has panoramic views of the pond, forest preserve, sunsets, & all Mother Nature has to offer! The freshly painted interior is an 'agreeable gray' color with a 'hand scraped oak' flooring throughout most of the 1st floor. The vaulted family room has a brick, wood burning fireplace & new carpeting. Most of the interior lighting has been updated. All of the newer kitchen appliances are included. The Master Bedroom has a vaulted ceiling, & walk-in closet. The Master Bath has a taller vanity with double sinks, a separate tile shower & a oval soaking tub. There is a large first floor laundry room & a full basement! The entire home has had new windows installed in 2017 and the patio door was replaced in 2016. The yard has a pergola, brick paver patio, and a 5' cedar fence w/three gates! This home is just a short block to the neighborhood park, baseball diamond & pond. The home features a Nest thermostat, Ring Doorbell & Wireless Security System, and a 3 Car Garage!
Last Agent to Sell the Property
Coldwell Banker Real Estate Group License #475142782 Listed on: 03/15/2019

Home Details
Home Type
- Single Family
Est. Annual Taxes
- $8,870
Year Built | Renovated
- 2002 | 2019
Lot Details
- Lake Front
- Property is adjacent to nature preserve
- Wetlands Adjacent
- East or West Exposure
HOA Fees
- $6 per month
Parking
- Attached Garage
- Garage Transmitter
- Garage Door Opener
- Driveway
- Parking Included in Price
- Garage Is Owned
Home Design
- Traditional Architecture
- Brick Exterior Construction
- Slab Foundation
- Frame Construction
- Asphalt Shingled Roof
- Vinyl Siding
Interior Spaces
- Vaulted Ceiling
- Fireplace With Gas Starter
- Dining Area
- Water Views
- Storm Screens
Kitchen
- Walk-In Pantry
- Oven or Range
- Range Hood
- Dishwasher
- Stainless Steel Appliances
- Disposal
Bedrooms and Bathrooms
- Primary Bathroom is a Full Bathroom
- Dual Sinks
- Soaking Tub
- Separate Shower
Unfinished Basement
- Basement Fills Entire Space Under The House
- Basement Window Egress
Utilities
- Forced Air Heating and Cooling System
- Heating System Uses Gas
- Water Purifier is Owned
Additional Features
- Brick Porch or Patio
- Property is near a forest
Listing and Financial Details
- $7,000 Seller Concession
Ownership History
Purchase Details
Home Financials for this Owner
Home Financials are based on the most recent Mortgage that was taken out on this home.Purchase Details
Home Financials for this Owner
Home Financials are based on the most recent Mortgage that was taken out on this home.Purchase Details
Purchase Details
Home Financials for this Owner
Home Financials are based on the most recent Mortgage that was taken out on this home.Purchase Details
Purchase Details
Home Financials for this Owner
Home Financials are based on the most recent Mortgage that was taken out on this home.Similar Homes in Aurora, IL
Home Values in the Area
Average Home Value in this Area
Purchase History
| Date | Type | Sale Price | Title Company |
|---|---|---|---|
| Warranty Deed | $350,000 | First American Title | |
| Warranty Deed | $267,000 | Chicago Land Agency Services | |
| Interfamily Deed Transfer | -- | None Available | |
| Deed | $207,500 | First American Title | |
| Sheriffs Deed | -- | None Available | |
| Warranty Deed | $266,500 | First American Title Co |
Mortgage History
| Date | Status | Loan Amount | Loan Type |
|---|---|---|---|
| Open | $322,000 | New Conventional | |
| Previous Owner | $165,700 | Adjustable Rate Mortgage/ARM | |
| Previous Owner | $43,169 | Unknown | |
| Previous Owner | $264,230 | Unknown | |
| Previous Owner | $50,000 | Stand Alone Second | |
| Previous Owner | $264,900 | No Value Available |
Property History
| Date | Event | Price | Change | Sq Ft Price |
|---|---|---|---|---|
| 08/01/2022 08/01/22 | Sold | $350,000 | +6.1% | $186 / Sq Ft |
| 06/22/2022 06/22/22 | Pending | -- | -- | -- |
| 06/20/2022 06/20/22 | For Sale | $329,900 | +23.6% | $175 / Sq Ft |
| 04/30/2019 04/30/19 | Sold | $267,000 | -2.9% | $142 / Sq Ft |
| 03/20/2019 03/20/19 | Pending | -- | -- | -- |
| 03/15/2019 03/15/19 | For Sale | $274,900 | +32.7% | $146 / Sq Ft |
| 03/04/2014 03/04/14 | Sold | $207,125 | +3.6% | $110 / Sq Ft |
| 01/22/2014 01/22/14 | Pending | -- | -- | -- |
| 12/26/2013 12/26/13 | Price Changed | $199,900 | -7.0% | $106 / Sq Ft |
| 12/12/2013 12/12/13 | For Sale | $214,900 | -- | $114 / Sq Ft |
Tax History Compared to Growth
Tax History
| Year | Tax Paid | Tax Assessment Tax Assessment Total Assessment is a certain percentage of the fair market value that is determined by local assessors to be the total taxable value of land and additions on the property. | Land | Improvement |
|---|---|---|---|---|
| 2023 | $8,870 | $97,118 | $27,284 | $69,834 |
| 2022 | $8,601 | $89,658 | $25,188 | $64,470 |
| 2021 | $8,329 | $85,323 | $23,970 | $61,353 |
| 2020 | $8,259 | $83,503 | $23,459 | $60,044 |
| 2019 | $8,169 | $80,773 | $22,692 | $58,081 |
| 2018 | $7,932 | $77,462 | $22,726 | $54,736 |
| 2017 | $8,410 | $73,978 | $21,704 | $52,274 |
| 2016 | $8,240 | $70,718 | $20,748 | $49,970 |
| 2015 | -- | $65,796 | $19,304 | $46,492 |
| 2014 | -- | $67,854 | $18,459 | $49,395 |
| 2013 | -- | $68,567 | $18,653 | $49,914 |
Agents Affiliated with this Home
-
Rich Vesely

Seller's Agent in 2022
Rich Vesely
RE/MAX
(630) 364-0877
1 in this area
78 Total Sales
-
Erwin Dungo

Buyer's Agent in 2022
Erwin Dungo
Baird Warner
(630) 207-1695
1 in this area
42 Total Sales
-
Cindy Heckelsberg

Seller's Agent in 2019
Cindy Heckelsberg
Coldwell Banker Real Estate Group
(630) 253-2997
5 in this area
481 Total Sales
-
Lara Heckelsberg Gawrych

Seller Co-Listing Agent in 2019
Lara Heckelsberg Gawrych
Coldwell Banker Real Estate Group
(630) 253-2995
1 in this area
224 Total Sales
-
John Wright

Seller's Agent in 2014
John Wright
Keller Williams Premiere Properties
(773) 733-1888
143 Total Sales
-
Kathy Taft Holtz

Buyer's Agent in 2014
Kathy Taft Holtz
john greene Realtor
(630) 336-2990
2 in this area
61 Total Sales
Map
Source: Midwest Real Estate Data (MRED)
MLS Number: MRD10310015
APN: 14-25-275-011
- 727 Sumac Dr
- 645 Saint Christopher Ct
- 644 Sumac Dr Unit 5
- 525 Palmer Ave Unit 1
- 390 Cottrell Ln
- 442 Cottrell Ln
- 442 Cottrell Ln
- 422 Cottrell Ln
- 430 Cottrell Ln
- 442 Cottrell Ln
- 408 Cottrell Ln
- 416 Cottrell Ln
- 442 Cottrell Ln
- 399 S Constitution Dr
- 2091 Jericho Rd
- 134 S Hankes Rd
- 393 S Constitution Dr
- 336 S Constitution Dr
- 342 S Constitution Dr
- 230 S Constitution Dr
