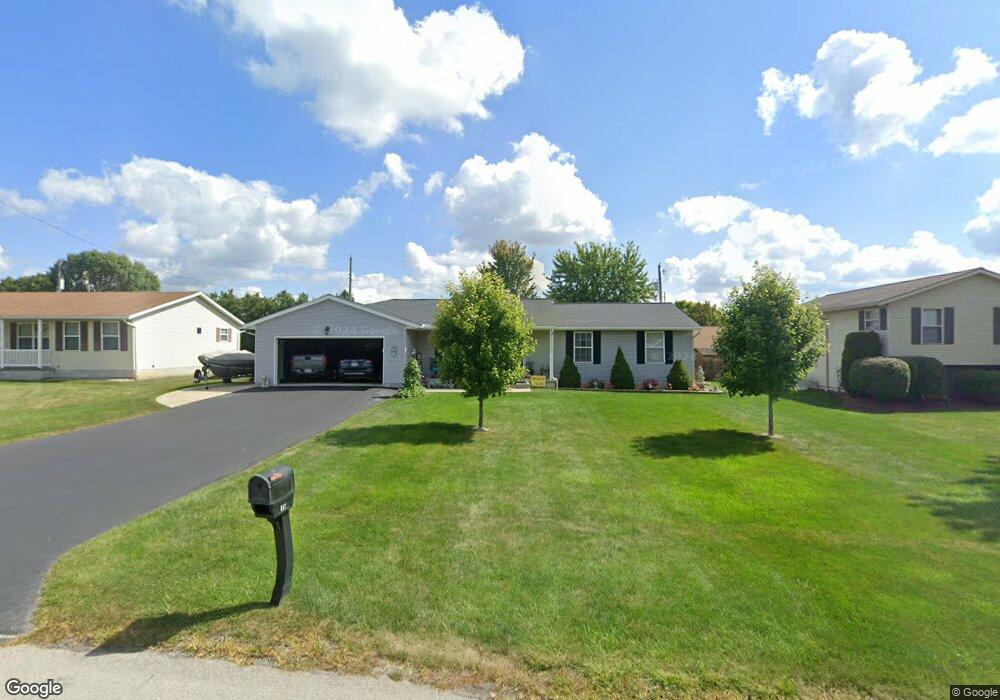857 Terrace Dr Upper Sandusky, OH 43351
Estimated Value: $259,000 - $356,000
3
Beds
2
Baths
1,408
Sq Ft
$202/Sq Ft
Est. Value
Highlights
- Covered Patio or Porch
- Eat-In Kitchen
- Landscaped with Trees
- 2 Car Attached Garage
- Double Pane Windows
- Forced Air Heating and Cooling System
About This Home
As of January 2013Look no more, you have just found your 3 bedroom ranch with a basement. Features include family room open to kitchen, patio and master bedroom with bath. Nice and clean!
Home Details
Home Type
- Single Family
Est. Annual Taxes
- $943
Year Built
- Built in 1998
Lot Details
- 10,800 Sq Ft Lot
- Landscaped with Trees
Parking
- 2 Car Attached Garage
- Garage Door Opener
- Open Parking
Home Design
- Combination Foundation
- Vinyl Siding
Interior Spaces
- 1,408 Sq Ft Home
- 1-Story Property
- Double Pane Windows
- Family Room
- Wall to Wall Carpet
- Eat-In Kitchen
- Laundry on main level
Bedrooms and Bathrooms
- 3 Main Level Bedrooms
- 2 Full Bathrooms
Basement
- Partial Basement
- Sump Pump
- Crawl Space
Outdoor Features
- Covered Patio or Porch
Utilities
- Forced Air Heating and Cooling System
- Heating System Uses Natural Gas
Listing and Financial Details
- Assessor Parcel Number 6580210.0300
Ownership History
Date
Name
Owned For
Owner Type
Purchase Details
Listed on
Aug 3, 2012
Closed on
Jan 28, 2013
Sold by
Baldwin Yvonne K and Schoenberger Rita A
Bought by
Walter James F and Walter Terry L
List Price
$130,000
Sold Price
$104,500
Premium/Discount to List
-$25,500
-19.62%
Current Estimated Value
Home Financials for this Owner
Home Financials are based on the most recent Mortgage that was taken out on this home.
Estimated Appreciation
$179,856
Avg. Annual Appreciation
8.01%
Create a Home Valuation Report for This Property
The Home Valuation Report is an in-depth analysis detailing your home's value as well as a comparison with similar homes in the area
Home Values in the Area
Average Home Value in this Area
Purchase History
| Date | Buyer | Sale Price | Title Company |
|---|---|---|---|
| Walter James F | $104,500 | None Available |
Source: Public Records
Property History
| Date | Event | Price | List to Sale | Price per Sq Ft |
|---|---|---|---|---|
| 01/28/2013 01/28/13 | Sold | $104,500 | -19.6% | $74 / Sq Ft |
| 01/21/2013 01/21/13 | Pending | -- | -- | -- |
| 08/03/2012 08/03/12 | For Sale | $130,000 | -- | $92 / Sq Ft |
Source: Mansfield Association of REALTORS®
Tax History
| Year | Tax Paid | Tax Assessment Tax Assessment Total Assessment is a certain percentage of the fair market value that is determined by local assessors to be the total taxable value of land and additions on the property. | Land | Improvement |
|---|---|---|---|---|
| 2025 | $2,701 | $89,770 | $8,880 | $80,890 |
| 2024 | $2,177 | $68,420 | $7,410 | $61,010 |
| 2023 | $2,177 | $68,420 | $7,410 | $61,010 |
| 2022 | $2,177 | $54,410 | $6,170 | $48,240 |
| 2021 | $1,812 | $54,410 | $6,170 | $48,240 |
| 2020 | $1,812 | $54,410 | $6,170 | $48,240 |
| 2019 | $1,809 | $54,410 | $6,170 | $48,240 |
| 2018 | $1,717 | $52,620 | $5,610 | $47,010 |
| 2017 | $1,745 | $52,620 | $5,610 | $47,010 |
| 2016 | -- | $52,620 | $5,610 | $47,010 |
| 2015 | -- | $50,740 | $5,610 | $45,130 |
| 2014 | -- | $50,920 | $5,610 | $45,310 |
| 2013 | -- | $41,490 | $5,610 | $35,880 |
Source: Public Records
Map
Source: Mansfield Association of REALTORS®
MLS Number: 9020726
APN: 06-580210.0300
Nearby Homes
- 479 N 5th St
- 445 N Sandusky Ave
- 386 W Finley St
- 334 N 4th St
- 314 N 4th St
- 137 N 8th St
- 432 E Bigelow St
- 479 Front St
- 116 E Walker St
- 0 State Route 53 & 67 Unit 11165687
- 225 S Hazel St
- 346 W Hicks St
- 326 S 8th St
- 955 Greenbrier Rd
- 9768 County Highway 111
- 123 Rivers Edge Ln
- 987 Greenbrier Rd
- 109 Rivers Edge Ln
- 430 S Sandusky Ave
- 101 Rivers Edge Ln
- 859 Terrace Dr
- 855 Terrace Dr
- 708 Chestnut Dr Unit B
- 708 Chestnut Dr Unit A
- 708A Chestnut Dr
- 708 Chestnut Dr
- 708B Chestnut Dr
- 710 Chestnut Dr
- 706 Chestnut Dr
- 712 Chestnut Dr
- 853 Terrace Dr
- 860 Terrace Dr
- 714 Chestnut Dr
- 861 Terrace Dr
- 858 Terrace Dr
- 704 Chestnut Dr
- 716 Chestnut Dr Unit 8
- 716 Chestnut Dr
- 716 Chestnut Dr Unit 8
- 856 Terrace Dr
