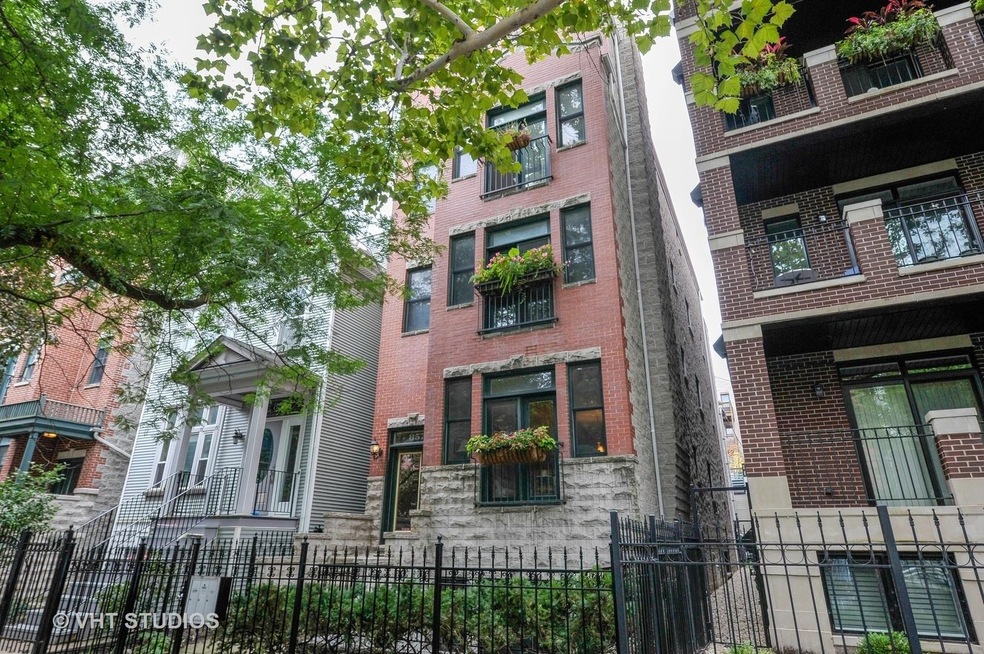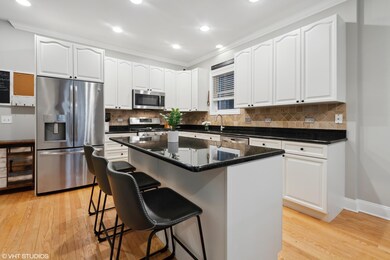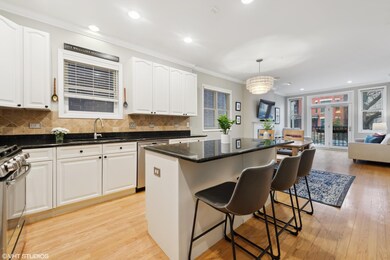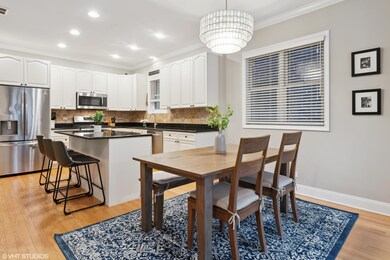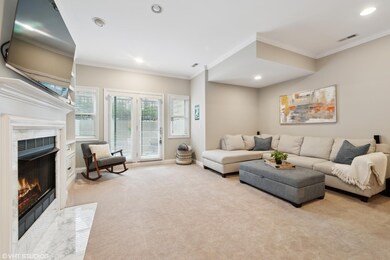
857 W Roscoe St Unit 1 Chicago, IL 60657
Lakeview East NeighborhoodEstimated Value: $802,452 - $955,000
Highlights
- Deck
- Family Room with Fireplace
- Terrace
- Nettelhorst Elementary School Rated A-
- Wood Flooring
- 1 Car Detached Garage
About This Home
As of May 2022Unbeatable 3 bed/3 bath duplex down space in prime Lakeview location with 2 private outdoor spaces, garage parking and more! 1st floor features an open concept floor plan that boasts a spacious living area that includes a gas fireplace! Newly refreshed white kitchen with granite countertops and stainless-steel appliances. Large primary suite complete with an ensuite bathroom with tub/shower combo, and a huge walk-in organized closet. Outdoor deck accessible from back door and the primary suite. Huge sized second bedroom (on same level as primary bedroom) features carpet and a walk-in closet. Second bathroom offers a walk-in shower with bench. Lower level features an extra-large family room with a gas fireplace and gorgeous built-ins with a private patio. Third bedroom makes for a great guest room and is incredibly large to make it a multi-purpose space. Separate laundry room includes a sink and plenty of storage! Nettelhorst school district. Short walk to tons of restaurants, coffee shops, the lakefront, parks, Southport Corridor, and Wrigley Field. 1 detached garage space included.
Last Agent to Sell the Property
@properties Christie's International Real Estate License #475125207 Listed on: 03/30/2022

Last Buyer's Agent
Berkshire Hathaway HomeServices Starck Real Estate License #475149780

Townhouse Details
Home Type
- Townhome
Est. Annual Taxes
- $12,128
Year Built
- Built in 2000
Lot Details
- 3,093
HOA Fees
- $229 Monthly HOA Fees
Parking
- 1 Car Detached Garage
- Parking Included in Price
Home Design
- Half Duplex
- Brick Exterior Construction
Interior Spaces
- 3-Story Property
- Family Room with Fireplace
- 2 Fireplaces
- Living Room with Fireplace
- Combination Dining and Living Room
Flooring
- Wood
- Carpet
Bedrooms and Bathrooms
- 3 Bedrooms
- 3 Potential Bedrooms
- Walk-In Closet
- 3 Full Bathrooms
Laundry
- Laundry Room
- Sink Near Laundry
Finished Basement
- Basement Fills Entire Space Under The House
- Exterior Basement Entry
- Finished Basement Bathroom
Outdoor Features
- Deck
- Terrace
Schools
- Nettelhorst Elementary School
- Lake View High School
Utilities
- Forced Air Heating and Cooling System
- Heating System Uses Natural Gas
- 200+ Amp Service
- Lake Michigan Water
- Overhead Sewers
Listing and Financial Details
- Senior Tax Exemptions
- Homeowner Tax Exemptions
Community Details
Overview
- Association fees include water, insurance, scavenger
- 3 Units
Pet Policy
- Dogs and Cats Allowed
Ownership History
Purchase Details
Home Financials for this Owner
Home Financials are based on the most recent Mortgage that was taken out on this home.Purchase Details
Home Financials for this Owner
Home Financials are based on the most recent Mortgage that was taken out on this home.Purchase Details
Purchase Details
Home Financials for this Owner
Home Financials are based on the most recent Mortgage that was taken out on this home.Purchase Details
Home Financials for this Owner
Home Financials are based on the most recent Mortgage that was taken out on this home.Purchase Details
Home Financials for this Owner
Home Financials are based on the most recent Mortgage that was taken out on this home.Similar Homes in Chicago, IL
Home Values in the Area
Average Home Value in this Area
Purchase History
| Date | Buyer | Sale Price | Title Company |
|---|---|---|---|
| Tsoi Albert | $715,000 | None Listed On Document | |
| Sledz Walter M | $650,000 | Attorney | |
| Ortbal Robert N | -- | None Available | |
| Ortbal Robert | $590,000 | First American Title | |
| Fishman Gregory A | $575,000 | Multiple | |
| Grabiner Mark D | $519,000 | -- |
Mortgage History
| Date | Status | Borrower | Loan Amount |
|---|---|---|---|
| Open | Tsoi Albert | $572,000 | |
| Previous Owner | Sledz Walter M | $552,500 | |
| Previous Owner | Ortbal Robert | $230,000 | |
| Previous Owner | Ortbal Robert | $275,500 | |
| Previous Owner | Ortbal Robert | $283,500 | |
| Previous Owner | Fishman Gregory A | $460,000 | |
| Previous Owner | Grabiner Mark D | $415,200 | |
| Previous Owner | Grabiner Mark D | $415,200 | |
| Previous Owner | Frice Mark X | $396,000 | |
| Previous Owner | Frick Mark X | $138,000 | |
| Closed | Fishman Gregory A | $86,250 |
Property History
| Date | Event | Price | Change | Sq Ft Price |
|---|---|---|---|---|
| 05/11/2022 05/11/22 | Sold | $715,000 | -1.4% | -- |
| 04/07/2022 04/07/22 | Pending | -- | -- | -- |
| 03/30/2022 03/30/22 | For Sale | $725,000 | +11.5% | -- |
| 04/15/2019 04/15/19 | Sold | $650,000 | 0.0% | $241 / Sq Ft |
| 03/05/2019 03/05/19 | Pending | -- | -- | -- |
| 02/26/2019 02/26/19 | For Sale | $650,000 | -- | $241 / Sq Ft |
Tax History Compared to Growth
Tax History
| Year | Tax Paid | Tax Assessment Tax Assessment Total Assessment is a certain percentage of the fair market value that is determined by local assessors to be the total taxable value of land and additions on the property. | Land | Improvement |
|---|---|---|---|---|
| 2024 | $13,094 | $78,341 | $22,776 | $55,565 |
| 2023 | $13,094 | $69,819 | $18,368 | $51,451 |
| 2022 | $13,094 | $69,819 | $18,368 | $51,451 |
| 2021 | $12,834 | $69,817 | $18,367 | $51,450 |
| 2020 | $12,128 | $60,028 | $7,836 | $52,192 |
| 2019 | $11,897 | $65,390 | $7,836 | $57,554 |
| 2018 | $11,695 | $65,390 | $7,836 | $57,554 |
| 2017 | $11,220 | $58,198 | $6,857 | $51,341 |
| 2016 | $11,156 | $58,198 | $6,857 | $51,341 |
| 2015 | $10,184 | $58,198 | $6,857 | $51,341 |
| 2014 | $9,352 | $52,973 | $5,602 | $47,371 |
| 2013 | $9,156 | $52,973 | $5,602 | $47,371 |
Agents Affiliated with this Home
-
Elena Theodoros-Tamillo

Seller's Agent in 2022
Elena Theodoros-Tamillo
@ Properties
(773) 830-4008
29 in this area
336 Total Sales
-
Bari Levine

Seller Co-Listing Agent in 2022
Bari Levine
@ Properties
(773) 472-0200
28 in this area
364 Total Sales
-
Cassandra Bockman Hart

Buyer's Agent in 2022
Cassandra Bockman Hart
Berkshire Hathaway HomeServices Starck Real Estate
(815) 501-7531
3 in this area
112 Total Sales
-
Derek Disera

Seller's Agent in 2019
Derek Disera
Compass
(773) 255-1550
3 in this area
100 Total Sales
Map
Source: Midwest Real Estate Data (MRED)
MLS Number: 11360720
APN: 14-20-419-095-1001
- 864 W Buckingham Place Unit 1
- 835 W Roscoe St Unit 1E
- 834 W Buckingham Place Unit 1E
- 853 W Buckingham Place Unit 4
- 843 W Buckingham Place Unit 1W
- 3335 N Sheffield Ave
- 938 W Newport Ave
- 901 W Cornelia Ave Unit 3N
- 822 W Newport Ave
- 1014 W Roscoe St Unit OP-
- 3306 N Halsted St Unit 33063
- 821 W Aldine Ave Unit 1
- 850 W Cornelia Ave Unit 102
- 731 W Buckingham Place Unit 12
- 3528 N Fremont St Unit 2
- 3317 N Seminary Ave
- 777 W Melrose St Unit 777
- 736 W Melrose St Unit 4W
- 718 W Aldine Ave Unit 3
- 3257 N Seminary Ave Unit C
- 857 W Roscoe St Unit 1
- 857 W Roscoe St Unit 3
- 857 W Roscoe St Unit 2
- 855 W Roscoe St
- 855 W Roscoe St Unit 1
- 861 W Roscoe St Unit 2
- 861 W Roscoe St Unit 1
- 861 W Roscoe St Unit 2
- 861 W Roscoe St Unit 3
- 861 W Roscoe St
- 863 W Roscoe St
- 853 W Roscoe St Unit 1
- 853 W Roscoe St Unit 3
- 853 W Roscoe St Unit 2
- 867 W Roscoe St
- 865 W Roscoe St Unit 101
- 865 W Roscoe St Unit 102
- 865 W Roscoe St Unit 202
- 865 W Roscoe St Unit 104
- 865 W Roscoe St Unit 2
