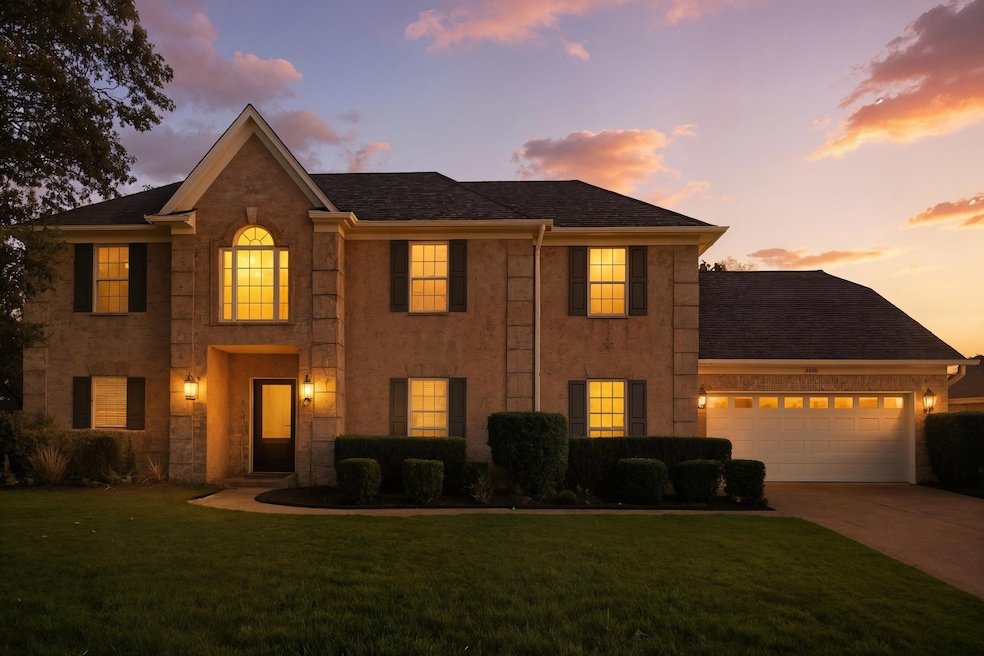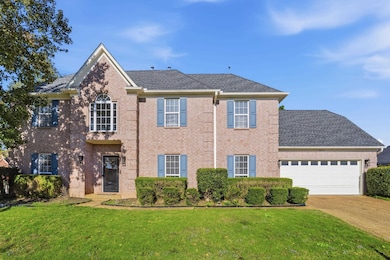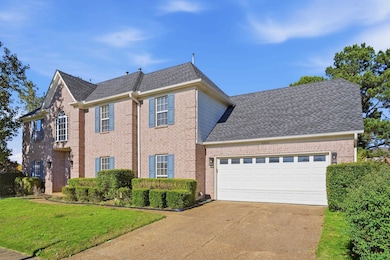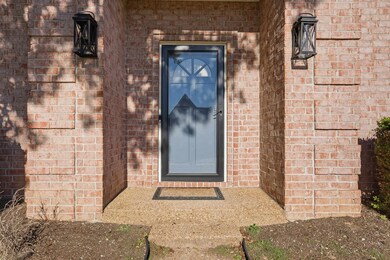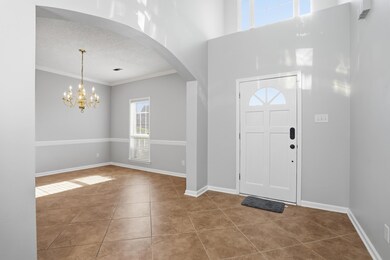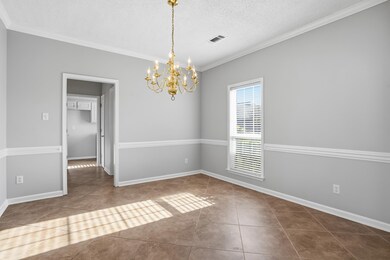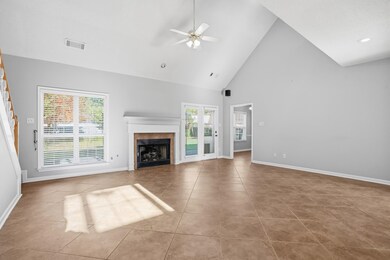8570 May Orchard Ln Cordova, TN 38018
Cordova NeighborhoodHighlights
- Updated Kitchen
- Main Floor Primary Bedroom
- Loft
- Wood Flooring
- Whirlpool Bathtub
- Separate Formal Living Room
About This Home
Discover an incredible opportunity in Sanga Grove. This spacious home offers over 2,700 sq ft, including four bedrooms plus a versatile bonus room perfect for work, recreation, or additional living space. The main level features an open, comfortable layout with generous natural light, and the kitchen and living areas flow easily for everyday convenience. The large backyard provides room to relax, play, entertain, or unwind in privacy. Located in an established Cordova neighborhood with easy access to shopping, dining, and major corridors, this two-story brick home delivers value and space. Pets ok with deposit.
Home Details
Home Type
- Single Family
Est. Annual Taxes
- $2,091
Year Built
- Built in 1999
Lot Details
- 0.31 Acre Lot
- Wood Fence
- Corner Lot
- Few Trees
Home Design
- Slab Foundation
- Composition Shingle Roof
Interior Spaces
- 2,779 Sq Ft Home
- 2-Story Property
- Gas Fireplace
- Separate Formal Living Room
- Dining Room
- Loft
- Bonus Room
- Pull Down Stairs to Attic
- Fire and Smoke Detector
Kitchen
- Updated Kitchen
- Eat-In Kitchen
- Double Oven
- Cooktop
- Microwave
- Dishwasher
- Disposal
Flooring
- Wood
- Partially Carpeted
- Tile
Bedrooms and Bathrooms
- 4 Bedrooms | 1 Primary Bedroom on Main
- Walk-In Closet
- Double Vanity
- Whirlpool Bathtub
- Bathtub With Separate Shower Stall
Laundry
- Laundry Room
- Dryer
- Washer
Parking
- 2 Car Garage
- Front Facing Garage
- Garage Door Opener
- Driveway
Outdoor Features
- Patio
Utilities
- Two cooling system units
- Central Heating and Cooling System
- Two Heating Systems
- Gas Water Heater
Community Details
- Sanga Grove Section B Subdivision
Listing and Financial Details
- Assessor Parcel Number 091083 B00010
Map
Source: Memphis Area Association of REALTORS®
MLS Number: 10210316
APN: 09-1083-B0-0010
- 370 Lida Ln
- 8463 Stoksund Cove
- 8682 Spice Wood Ln
- 8427 W Askersund Cove
- 0 Chelsea Meadow Lot 40 Cove Unit 10005859
- 8493 Stone Wood Cove E
- 8365 Cedar Bend Cove
- 11 W Viking Dr
- 35 Oslo Cove
- 470 Walnut Point Cove
- 8874 Walnut Ridge Loop
- 167 Ericson Rd
- 334 Brook Ridge Dr
- 178 Mysen Cir
- 90 W Viking Dr
- 179 Mysen Cir
- 159 Walnut Ridge Ln
- 596 W Ashley Glen Cir
- 8294 Grove Creek Cove
- 00 Walnut Grove Rd
- 407 Springer Cove
- 8672 Debbie Kay Ln
- 8870 Cherrywood Cove
- 610 W Ashley Glen Cir
- 1840 Bloomington Cir
- 1844 Bloomington Cir
- 1852 Bloomington Cir
- 9687 Bloomington Cir
- 1836 Bloomington Cir
- 1848 Bloomington Cir
- 8920 Walnut Grove Rd
- 8421 Trinity Rd
- 8293 George Brett Dr Unit SBK342.1405476
- 8293 George Brett Dr Unit MAR349.1405475
- 8293 George Brett Dr Unit BUC376.1405478
- 8293 George Brett Dr Unit GB8223.1405473
- 8293 George Brett Dr Unit GB8219.1405474
- 8293 George Brett Dr Unit HC8058.1405480
- 8293 George Brett Dr Unit MC8182.1405477
- 8685 Rhonda Cir S
