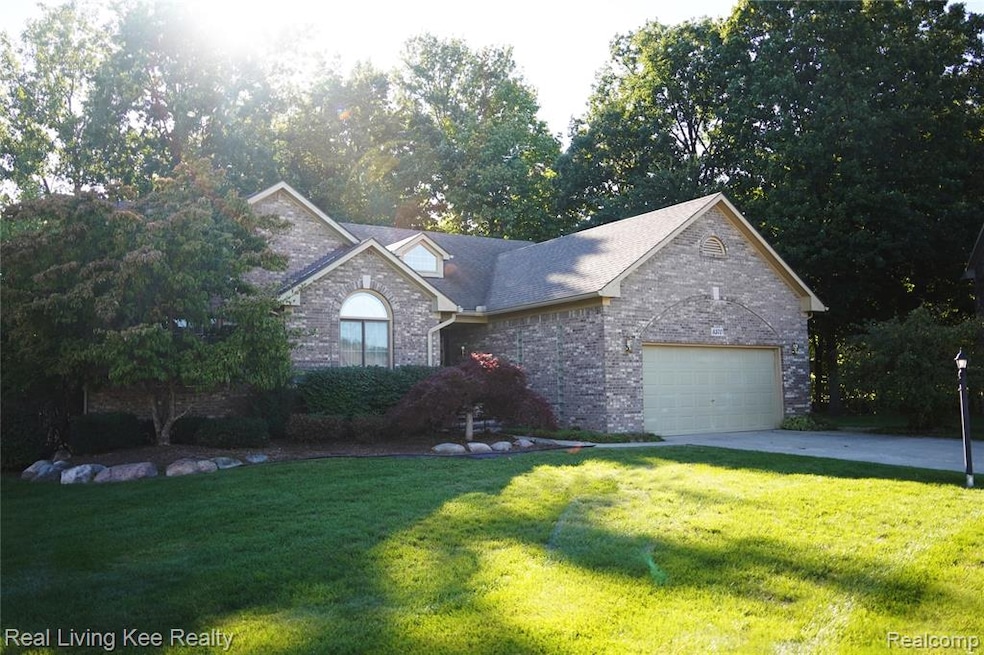
$499,900
- 4 Beds
- 4 Baths
- 2,388 Sq Ft
- 11965 Parkside Cir
- Unit 63
- Washington, MI
Just Reduced $25k. 4 spacious bedrooms, and 2 full ceramic baths & 2 half baths. The foyer staircase & ceramic floors set the tone for the home’s stylish interior. The expansive kitchen is a chef’s dream, with incredible counter space & a cozy breakfast nook for casual dining. The fully finished basement is perfect for relaxation & entertainment, with a large recreation area, wet bar, weight
David Jacobson Realty Executives Home Towne Chesterfield
