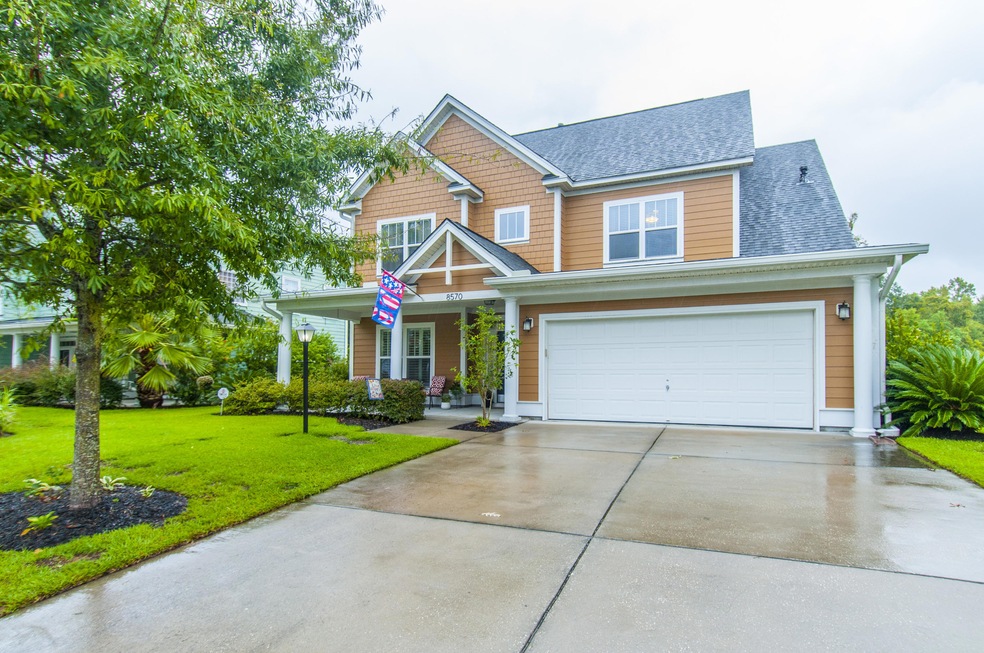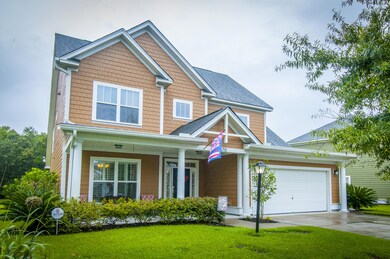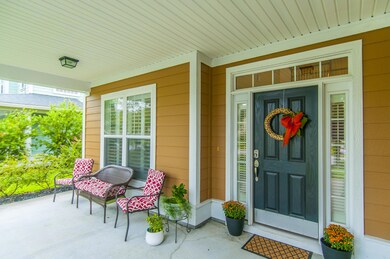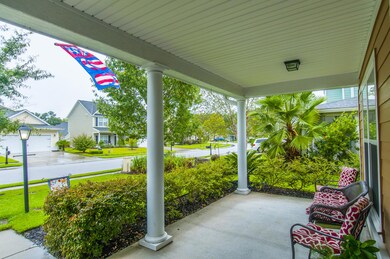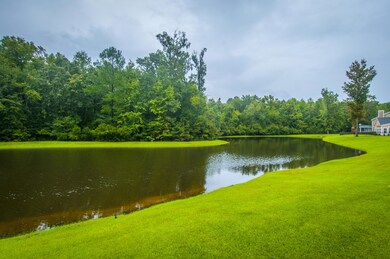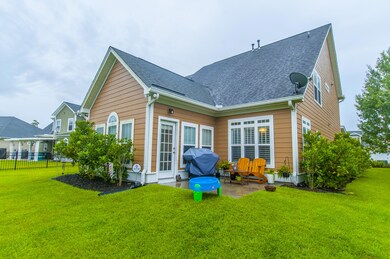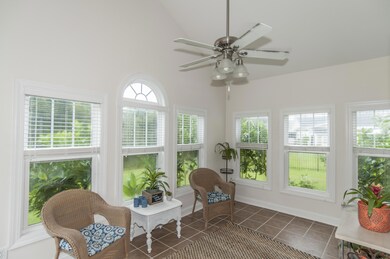
8570 Sentry Cir North Charleston, SC 29420
Estimated Value: $431,262 - $460,000
Highlights
- Craftsman Architecture
- Home Energy Rating Service (HERS) Rated Property
- Cathedral Ceiling
- Fort Dorchester High School Rated A-
- Pond
- Wood Flooring
About This Home
As of February 2017Welcome to Indigo Palms! This beautiful 5-bedroom home comes with a large majestic pond just outside your own back door. This two story home is Earth Craft certified and comes with cement plank siding. Earth Craft homes on average are 30% more efficient than other homes. This home features an elegant over-sized dining room, gleaming hardwood floors and plantation shutters. The soaring ceiling in the great room with an attractive gas fireplace makes this the perfect place to entertain your friends. The kitchen comes with granite countertops, tons of cabinets, butler's pantry, upgraded stainless steel appliances, and a gas stove (black). The large master bedroom, located on the ground floor, offers a relaxing ambiance with tray ceilings, an abundance of natural lighting, and opens up to aspacious master bath. The master bath features a garden tub, separate shower, raised vanities, walk in closet, ceramic floors and private water closet. All four bedrooms upstairs are large with two of them being sound proof. The fourth bedroom could be used as a man cave, play room or home office. The Sun Room, with ceramic floors, beckons you to come, sit back and enjoy the wildlife and pond!
Home Details
Home Type
- Single Family
Est. Annual Taxes
- $2,376
Year Built
- Built in 2007
Lot Details
- 7,841 Sq Ft Lot
- Interior Lot
- Level Lot
HOA Fees
- $44 Monthly HOA Fees
Parking
- 2 Car Garage
- Garage Door Opener
Home Design
- Craftsman Architecture
- Traditional Architecture
- Earth Berm
- Slab Foundation
- Architectural Shingle Roof
- Cement Siding
Interior Spaces
- 2,682 Sq Ft Home
- 2-Story Property
- Tray Ceiling
- Smooth Ceilings
- Cathedral Ceiling
- Ceiling Fan
- Gas Log Fireplace
- Thermal Windows
- Insulated Doors
- Entrance Foyer
- Family Room with Fireplace
- Formal Dining Room
- Sun or Florida Room
- Laundry Room
Kitchen
- Dishwasher
- ENERGY STAR Qualified Appliances
Flooring
- Wood
- Ceramic Tile
Bedrooms and Bathrooms
- 5 Bedrooms
- Walk-In Closet
- Garden Bath
Eco-Friendly Details
- Home Energy Rating Service (HERS) Rated Property
Outdoor Features
- Pond
- Patio
- Front Porch
Schools
- Windsor Hill Elementary School
- River Oaks Middle School
- Ft. Dorchester High School
Utilities
- Cooling Available
- Heating Available
Listing and Financial Details
- Home warranty included in the sale of the property
Community Details
Overview
- Indigo Palms Subdivision
Recreation
- Trails
Ownership History
Purchase Details
Home Financials for this Owner
Home Financials are based on the most recent Mortgage that was taken out on this home.Purchase Details
Home Financials for this Owner
Home Financials are based on the most recent Mortgage that was taken out on this home.Purchase Details
Home Financials for this Owner
Home Financials are based on the most recent Mortgage that was taken out on this home.Purchase Details
Home Financials for this Owner
Home Financials are based on the most recent Mortgage that was taken out on this home.Similar Homes in the area
Home Values in the Area
Average Home Value in this Area
Purchase History
| Date | Buyer | Sale Price | Title Company |
|---|---|---|---|
| Mccleary Constance E | $275,000 | None Available | |
| Dieppa Brittaney E | $267,000 | -- | |
| Winter Gregory Ryan | $240,000 | -- | |
| Bowdoin I Franklin | $318,565 | Attorney |
Mortgage History
| Date | Status | Borrower | Loan Amount |
|---|---|---|---|
| Open | Mccleary Constance E | $200,000 | |
| Previous Owner | Dieppa Brittaney E | $240,300 | |
| Previous Owner | Winter Gregory Ryan | $245,160 | |
| Previous Owner | Bowdoin Camille S | $271,100 | |
| Previous Owner | Bowdoin I Franklin | $30,927 | |
| Previous Owner | Bowdoin I Franklin | $286,708 |
Property History
| Date | Event | Price | Change | Sq Ft Price |
|---|---|---|---|---|
| 02/24/2017 02/24/17 | Sold | $275,000 | -3.2% | $103 / Sq Ft |
| 01/10/2017 01/10/17 | Pending | -- | -- | -- |
| 09/16/2016 09/16/16 | For Sale | $284,000 | +6.4% | $106 / Sq Ft |
| 11/23/2015 11/23/15 | Sold | $267,000 | 0.0% | $97 / Sq Ft |
| 10/12/2015 10/12/15 | Pending | -- | -- | -- |
| 09/26/2015 09/26/15 | For Sale | $267,000 | -- | $97 / Sq Ft |
Tax History Compared to Growth
Tax History
| Year | Tax Paid | Tax Assessment Tax Assessment Total Assessment is a certain percentage of the fair market value that is determined by local assessors to be the total taxable value of land and additions on the property. | Land | Improvement |
|---|---|---|---|---|
| 2024 | $3,181 | $16,655 | $4,000 | $12,655 |
| 2023 | $3,181 | $10,984 | $2,600 | $8,384 |
| 2022 | $2,813 | $10,980 | $2,600 | $8,380 |
| 2021 | $2,813 | $10,980 | $2,600 | $8,380 |
| 2020 | $2,703 | $10,590 | $2,000 | $8,590 |
| 2019 | $2,665 | $10,590 | $2,000 | $8,590 |
| 2018 | $2,689 | $9,540 | $1,600 | $7,940 |
| 2017 | $2,530 | $9,540 | $1,600 | $7,940 |
| 2016 | $2,530 | $9,540 | $1,600 | $7,940 |
| 2015 | $2,284 | $9,540 | $1,600 | $7,940 |
| 2014 | $2,366 | $252,540 | $0 | $0 |
| 2013 | -- | $10,100 | $0 | $0 |
Agents Affiliated with this Home
-
Joel Kerr
J
Seller's Agent in 2017
Joel Kerr
Carolina One Real Estate
(843) 285-3950
5 Total Sales
Map
Source: CHS Regional MLS
MLS Number: 16024771
APN: 172-03-09-013
- 3801 Canary Ct
- 3807 Canary Ct
- 8566 Royal Palm Ln
- 4204 Magnolia Ct
- 2021 Beckton St
- 8402 Loggers Run
- 4213 Club Course Dr
- 3784 Scotts Mill Dr
- 8654 Windsor Hill Blvd
- 3801 Battleview Ct
- 4218 Club Course Dr
- 4202 Links Ct
- 8451 Walsham St
- 8638 Scottish Troon Ct
- 4162 Club Course Dr
- 5052 Hidden Forest Ln
- 8311 Whitehaven Dr
- 4414 Rice Mill Dr
- 4217 Meadowbrook Ct
- 4301 Trevor St
- 8570 Sentry Cir
- 8572 Sentry Cir
- 8568 Sentry Cir
- 8574 Sentry Cir
- 8566 Sentry Cir
- 8549 Sentry Cir
- 8545 Sentry Cir
- 8551 Sentry Cir
- 8564 Sentry Cir
- 8543 Sentry Cir
- 8553 Sentry Cir
- 4105 Senegal Ct
- 4104 Senegal Ct
- 8562 Sentry Cir
- 8582 Sentry Cir
- 4003 Key Thatch Ct
- 4000 Key Thatch Ct
- 8555 Sentry Cir
- 4102 Senegal Ct
- 4103 Senegal Ct
