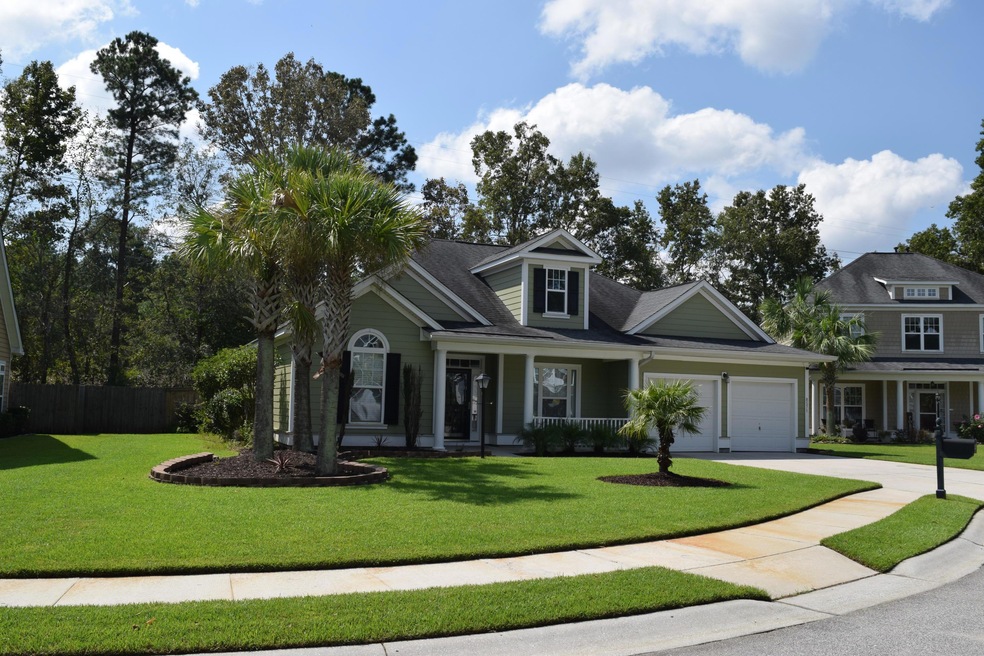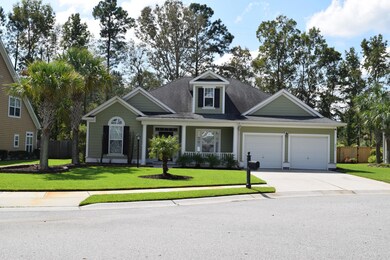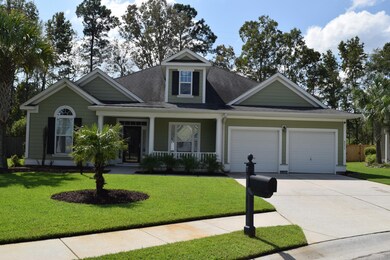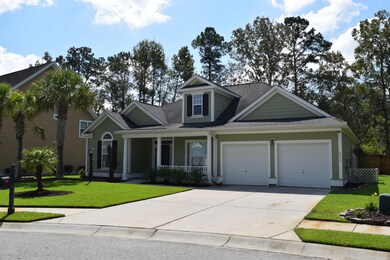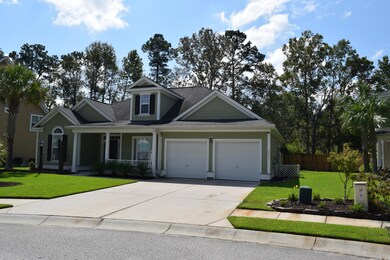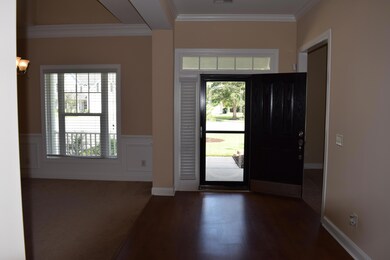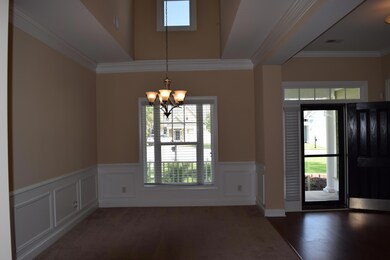
8571 Royal Palms Ln North Charleston, SC 29420
Estimated Value: $379,000 - $458,000
Highlights
- Contemporary Architecture
- Cathedral Ceiling
- Community Pool
- Fort Dorchester High School Rated A-
- Wood Flooring
- Home Office
About This Home
As of December 2019Very nice single level home that features 3 bedrooms and 2 full baths. Open floor plan has foyer, formal dining room and family room. To the left of the foyer and opposite of the dining area is a office/study. Foyer has hardwood and carpet in the rest of the living areas and bedrooms. Kitchen and bath has vinyl. Master bedroom is on opposite side of the home from the other bedrooms and boast a very large master bath with garden tub and shower. Walk in closet is also nice size. Family room has a gas fireplace and vaulted ceiling. Kitchen has solid surface counters and upgraded cabinets. Refrigerator is only 2 years old and is stainless steel. Laundry room is very nice size with multiple shelves and can accommodate a gas or electric dryer. Off the family room is a large screenporch as well as a 10 x 10 patio. Backyard has a privacy fence and beautiful landscaping. There is also a double gate. Front yard is beautifully landscaped. This home is a must see!
Last Agent to Sell the Property
Carolina Elite Real Estate License #70324 Listed on: 09/12/2019
Home Details
Home Type
- Single Family
Year Built
- Built in 2006
Lot Details
- 0.28 Acre Lot
- Lot Dimensions are 150 x 50 x76 x151
- Cul-De-Sac
- Wood Fence
- Interior Lot
- Level Lot
HOA Fees
- $50 Monthly HOA Fees
Parking
- 2 Car Garage
- Garage Door Opener
Home Design
- Contemporary Architecture
- Traditional Architecture
- Slab Foundation
- Architectural Shingle Roof
- Cement Siding
Interior Spaces
- 2,146 Sq Ft Home
- 1-Story Property
- Tray Ceiling
- Smooth Ceilings
- Cathedral Ceiling
- Ceiling Fan
- Stubbed Gas Line For Fireplace
- Entrance Foyer
- Family Room with Fireplace
- Formal Dining Room
- Home Office
- Utility Room with Study Area
- Laundry Room
Kitchen
- Eat-In Kitchen
- Dishwasher
Flooring
- Wood
- Vinyl
Bedrooms and Bathrooms
- 3 Bedrooms
- Walk-In Closet
- 2 Full Bathrooms
- Garden Bath
Outdoor Features
- Screened Patio
- Front Porch
Schools
- Windsor Hill Elementary School
- River Oaks Middle School
- Ft. Dorchester High School
Utilities
- Cooling Available
- Heating Available
Community Details
Overview
- Indigo Palms Subdivision
Recreation
- Community Pool
Ownership History
Purchase Details
Home Financials for this Owner
Home Financials are based on the most recent Mortgage that was taken out on this home.Purchase Details
Home Financials for this Owner
Home Financials are based on the most recent Mortgage that was taken out on this home.Similar Homes in North Charleston, SC
Home Values in the Area
Average Home Value in this Area
Purchase History
| Date | Buyer | Sale Price | Title Company |
|---|---|---|---|
| Johnson Kurtis Anders | $270,000 | None Available | |
| Collins Jason | $274,850 | None Available |
Mortgage History
| Date | Status | Borrower | Loan Amount |
|---|---|---|---|
| Open | Johnson Kurtis Anders | $256,310 | |
| Closed | Johnson Kurtis Anders | $256,500 | |
| Previous Owner | Collins Jason | $25,000 | |
| Previous Owner | Collins Jason | $233,622 |
Property History
| Date | Event | Price | Change | Sq Ft Price |
|---|---|---|---|---|
| 12/20/2019 12/20/19 | Sold | $270,000 | 0.0% | $126 / Sq Ft |
| 11/20/2019 11/20/19 | Pending | -- | -- | -- |
| 09/11/2019 09/11/19 | For Sale | $270,000 | +8.0% | $126 / Sq Ft |
| 01/24/2018 01/24/18 | Sold | $250,000 | 0.0% | $116 / Sq Ft |
| 12/25/2017 12/25/17 | Pending | -- | -- | -- |
| 11/28/2017 11/28/17 | For Sale | $250,000 | -- | $116 / Sq Ft |
Tax History Compared to Growth
Tax History
| Year | Tax Paid | Tax Assessment Tax Assessment Total Assessment is a certain percentage of the fair market value that is determined by local assessors to be the total taxable value of land and additions on the property. | Land | Improvement |
|---|---|---|---|---|
| 2024 | $3,142 | $15,902 | $4,000 | $11,902 |
| 2023 | $3,142 | $10,841 | $2,600 | $8,241 |
| 2022 | $2,779 | $10,840 | $2,600 | $8,240 |
| 2021 | $2,779 | $10,840 | $2,600 | $8,240 |
| 2020 | $7,067 | $10,841 | $2,600 | $8,241 |
| 2019 | $6,466 | $249,556 | $0 | $0 |
| 2018 | $6,351 | $8,930 | $1,600 | $7,330 |
| 2017 | $5,622 | $8,930 | $1,600 | $7,330 |
| 2016 | $5,573 | $8,930 | $1,600 | $7,330 |
| 2015 | $2,145 | $8,930 | $1,600 | $7,330 |
| 2014 | $2,393 | $255,600 | $0 | $0 |
| 2013 | -- | $10,220 | $0 | $0 |
Agents Affiliated with this Home
-
Jerry Oates

Seller's Agent in 2019
Jerry Oates
Carolina Elite Real Estate
(843) 974-6200
39 Total Sales
-
Lindsey Parent
L
Buyer's Agent in 2019
Lindsey Parent
Brand Name Real Estate
(843) 737-6780
1 Total Sale
-
Stephen Kiner
S
Seller's Agent in 2018
Stephen Kiner
Vylla Home, Inc
21 Total Sales
Map
Source: CHS Regional MLS
MLS Number: 19025881
APN: 172-03-08-011
- 8566 Royal Palm Ln
- 8507 William Moultrie Dr
- 2021 Beckton St
- 8654 Windsor Hill Blvd
- 8402 Loggers Run
- 4204 Magnolia Ct
- 5052 Hidden Forest Ln
- 8638 Scottish Troon Ct
- 3801 Canary Ct
- 3801 Battleview Ct
- 8451 Walsham St
- 4414 Rice Mill Dr
- 3784 Scotts Mill Dr
- 4162 Club Course Dr
- 4246 Club Course Dr
- 4213 Club Course Dr
- 3806 Grateful Rd
- 4218 Club Course Dr
- 8311 Whitehaven Dr
- 8363 Water Ash Way
- 8571 Royal Palms Ln
- 8573 Royal Palms Ln
- 8569 Royal Palms Ln
- 8569 Royal Palm Ln
- 8567 Royal Palms Ln
- 8567 Royal Palm Ln
- 8575 Royal Palms Ln
- 8562 Royal Palm Ln
- 8562 Royal Palms Ln
- 8568 Royal Palm Ln
- 8560 Royal Palms Ln
- 8565 Royal Palms Ln
- 8566 Royal Palms Ln
- 8564 Royal Palm Ln
- 8564 Royal Palms Ln
- 8558 Royal Palms Ln
- 8563 Royal Palms Ln
- 8556 Royal Palm Ln
- 8556 Royal Palms Ln
- 8561 Royal Palm Ln
