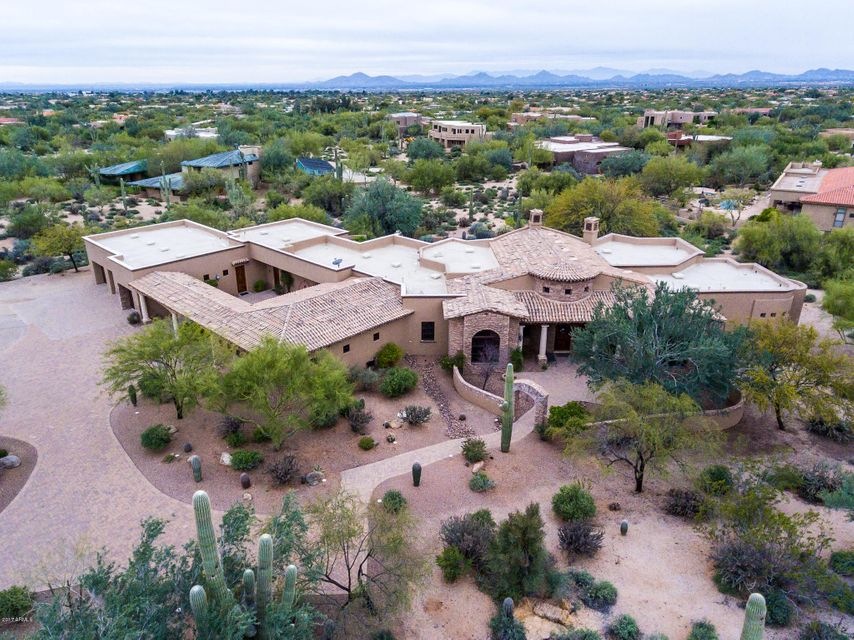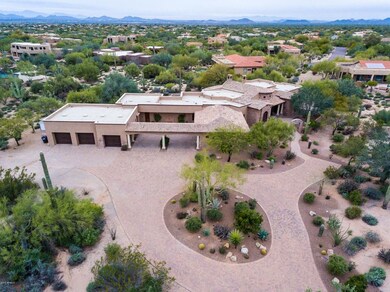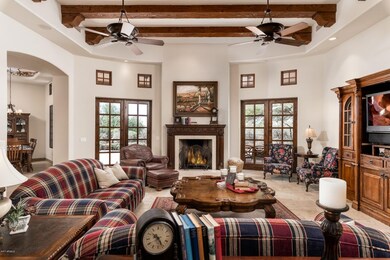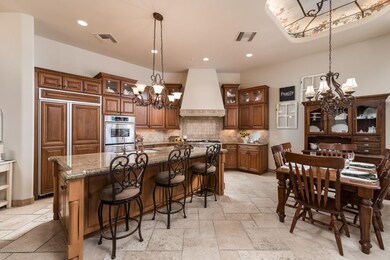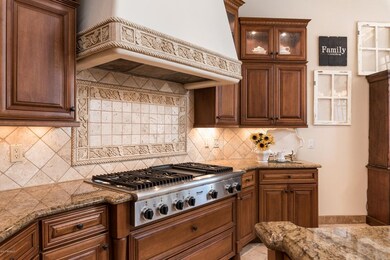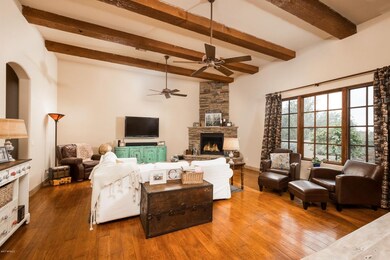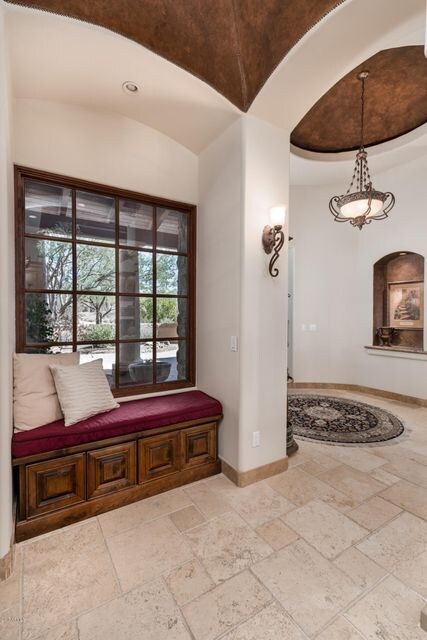
8575 E Yearling Rd Scottsdale, AZ 85255
Pinnacle Peak NeighborhoodEstimated Value: $2,347,000 - $2,988,000
Highlights
- Heated Spa
- 2.39 Acre Lot
- Fireplace in Primary Bedroom
- Pinnacle Peak Elementary School Rated A
- Mountain View
- Wood Flooring
About This Home
As of May 2018Escape to a gated custom sanctuary on 2.4 acres of divine desert landscape. This property is the builder’s personal home, so the choices in finishes and attention to detail are truly exceptional. The interior was recently painted and new carpet installed to create a Santa Barbara style. A dramatic, paver driveway and motor court, with an electric gate, set the stage for this private estate that boasts 5.5 garages (space for lifts and RV Garage) and an attached casita for multi-generational living. A charming courtyard welcomes guests and opens into a generous great room anchored by a hand-hewn beams and fireplace. The kitchen is a chef’s delight with an over-sized island, high-end appliances, custom cabinetry and a large pantry, with plenty of room for storage. (See MORE) The executive office, adjacent to the master bedroom, has a lovely view of the courtyard. The master retreat offers a cozy sitting area with a statement fireplace and his and her closets.The secondary bedrooms are en-suite, split from the master and anchored by a den. The attached casita, with a private entrance as well as access from the inside of the house, is perfect for multi-generational living, "man cave" or office. It is complete with an over-sized living/dining room with soaring ceilings and anchored by a beautiful stone fireplace and beam hearth. It is supplemented with a kitchenette, private patio, and has access to the third bedroom and private bathroom. The backyard is very private and offers an extended covered patio, pebble tec pool and spa, extended paver patio and fire pit. This home enjoys an interior location and is close to shopping and restaurants. No HOA completes the package and makes it easy to add additional buildings or RV garage.
Last Listed By
Russ Lyon Sotheby's International Realty License #SA574840000 Listed on: 10/04/2017

Home Details
Home Type
- Single Family
Est. Annual Taxes
- $12,954
Year Built
- Built in 2004
Lot Details
- 2.39 Acre Lot
- Private Streets
- Desert faces the front and back of the property
- Wrought Iron Fence
- Block Wall Fence
- Front and Back Yard Sprinklers
- Sprinklers on Timer
- Private Yard
Parking
- 5.5 Car Garage
- 20 Open Parking Spaces
- Garage ceiling height seven feet or more
- Side or Rear Entrance to Parking
- Garage Door Opener
- Circular Driveway
- Shared Driveway
Home Design
- Santa Barbara Architecture
- Wood Frame Construction
- Tile Roof
- Foam Roof
- Stone Exterior Construction
- Stucco
Interior Spaces
- 4,747 Sq Ft Home
- 1-Story Property
- Central Vacuum
- Ceiling height of 9 feet or more
- Ceiling Fan
- Gas Fireplace
- Double Pane Windows
- Wood Frame Window
- Living Room with Fireplace
- 3 Fireplaces
- Mountain Views
Kitchen
- Eat-In Kitchen
- Breakfast Bar
- Gas Cooktop
- Built-In Microwave
- Kitchen Island
- Granite Countertops
Flooring
- Wood
- Carpet
- Stone
Bedrooms and Bathrooms
- 3 Bedrooms
- Fireplace in Primary Bedroom
- Primary Bathroom is a Full Bathroom
- 3.5 Bathrooms
- Dual Vanity Sinks in Primary Bathroom
- Hydromassage or Jetted Bathtub
- Bathtub With Separate Shower Stall
Home Security
- Security System Owned
- Fire Sprinkler System
Pool
- Heated Spa
- Play Pool
Outdoor Features
- Covered patio or porch
- Fire Pit
Schools
- Pinnacle Peak Preparatory Elementary School
- Mountain Trail Middle School
- Pinnacle High School
Utilities
- Refrigerated Cooling System
- Zoned Heating
- Heating System Uses Natural Gas
- Water Filtration System
- Septic Tank
- High Speed Internet
- Cable TV Available
Community Details
- No Home Owners Association
- Association fees include no fees
- Built by Residential Building
- Pinnacle Peak Subdivision, Custom Floorplan
Listing and Financial Details
- Assessor Parcel Number 212-08-399
Ownership History
Purchase Details
Purchase Details
Home Financials for this Owner
Home Financials are based on the most recent Mortgage that was taken out on this home.Purchase Details
Home Financials for this Owner
Home Financials are based on the most recent Mortgage that was taken out on this home.Purchase Details
Home Financials for this Owner
Home Financials are based on the most recent Mortgage that was taken out on this home.Similar Homes in Scottsdale, AZ
Home Values in the Area
Average Home Value in this Area
Purchase History
| Date | Buyer | Sale Price | Title Company |
|---|---|---|---|
| Grant Kevin Bruce | -- | None Available | |
| Grant Kevin | -- | None Available | |
| Grant Kevin | $1,300,000 | Fidelity National Title Agen | |
| Collins Richard L | -- | Fidelity National Title | |
| Las Palomas Enterprises Inc | $177,500 | Lawyers Title Of Arizona Inc |
Mortgage History
| Date | Status | Borrower | Loan Amount |
|---|---|---|---|
| Open | Grant Kevin Bruce | $467,000 | |
| Closed | Grant Kevin Bruce | $484,350 | |
| Open | Grant Kevin | $1,000,000 | |
| Previous Owner | Collins Richard L | $1,000,000 | |
| Previous Owner | Collins Richard L | $695,000 | |
| Previous Owner | Collins Richard L | $4,000,000 | |
| Previous Owner | Collins Richard L | $500,000 | |
| Previous Owner | Las Palomas Enterprises Inc | $133,100 |
Property History
| Date | Event | Price | Change | Sq Ft Price |
|---|---|---|---|---|
| 05/02/2018 05/02/18 | Sold | $1,300,000 | -3.6% | $274 / Sq Ft |
| 03/02/2018 03/02/18 | Pending | -- | -- | -- |
| 10/04/2017 10/04/17 | For Sale | $1,349,000 | -- | $284 / Sq Ft |
Tax History Compared to Growth
Tax History
| Year | Tax Paid | Tax Assessment Tax Assessment Total Assessment is a certain percentage of the fair market value that is determined by local assessors to be the total taxable value of land and additions on the property. | Land | Improvement |
|---|---|---|---|---|
| 2025 | $13,919 | $163,867 | -- | -- |
| 2024 | $13,708 | $156,064 | -- | -- |
| 2023 | $13,708 | $184,910 | $36,980 | $147,930 |
| 2022 | $13,502 | $142,900 | $28,580 | $114,320 |
| 2021 | $13,758 | $135,880 | $27,170 | $108,710 |
| 2020 | $13,356 | $132,270 | $26,450 | $105,820 |
| 2019 | $13,455 | $122,280 | $24,450 | $97,830 |
| 2018 | $13,735 | $123,500 | $24,700 | $98,800 |
| 2017 | $13,106 | $118,850 | $23,770 | $95,080 |
| 2016 | $12,954 | $111,310 | $22,260 | $89,050 |
| 2015 | $12,317 | $117,910 | $23,580 | $94,330 |
Agents Affiliated with this Home
-
Kathy Reisdorf
K
Seller's Agent in 2018
Kathy Reisdorf
Russ Lyon Sotheby's International Realty
(480) 797-4977
3 in this area
89 Total Sales
-
Cindy Metz

Seller Co-Listing Agent in 2018
Cindy Metz
Russ Lyon Sotheby's International Realty
(602) 803-2293
5 in this area
146 Total Sales
-
Chris Morrison

Buyer's Agent in 2018
Chris Morrison
RETSY
(602) 456-0065
128 Total Sales
Map
Source: Arizona Regional Multiple Listing Service (ARMLS)
MLS Number: 5669387
APN: 212-08-399
- 8595 E Bronco Trail
- 25483 N Wrangler Rd
- 25232 N Horseshoe Trail
- 8526 E Hackamore Dr
- 25032 N Ranch Gate Rd
- 8730 E Tether Trail
- 8757 E Lariat Ln
- 25582 N 89th St
- 26156 N 88th Way
- 0 N Hayden 2 Rd Unit 1 6615971
- 25583 N 89th St
- 26099 N 88th Way
- 25031 N Paso Trail
- 8110 E Saddle Horn Rd
- 24688 N 87th St
- 26285 N 89th St
- 25210 N 90th Way
- 25007 N 89th St
- 26035 N Hayden Rd Unit 1
- 9015 E Hackamore Dr
- 8575 E Yearling Rd
- 8550 E Bronco Trail
- 8437 E Sulky Cir
- 8551 E Yearling Rd
- 8434 E Sulky Cir
- 25652 N 86th St
- 25525 N Wrangler Rd
- 8445 E Yearling Rd
- 8597 E Yearling Rd
- 8596 E Bronco Trail
- 8425 E Sulky Cir Unit 2
- 25555 N Wrangler Rd
- 25505 N Wrangler Rd
- 8429 E Yearling Rd
- 8502 E Yearling Rd
- 25807 N Palomino Trail
- 8549 E Bronco Trail
- 25655 N 86th St
- 8411 E Sulky Cir
- 8526 E Yearling Rd
