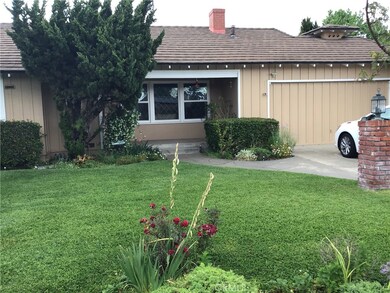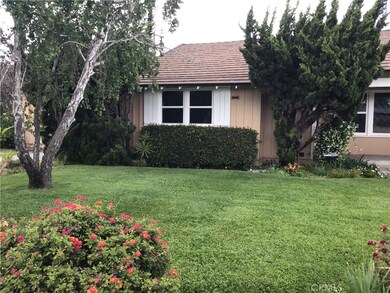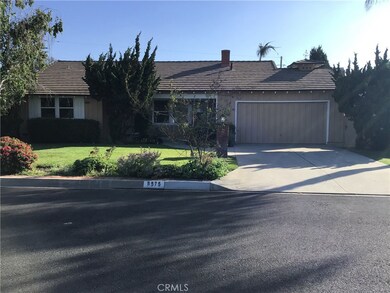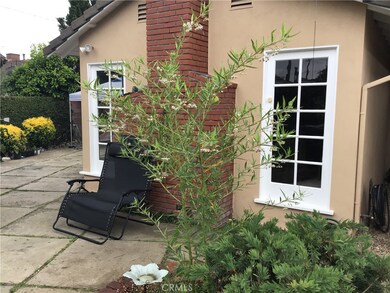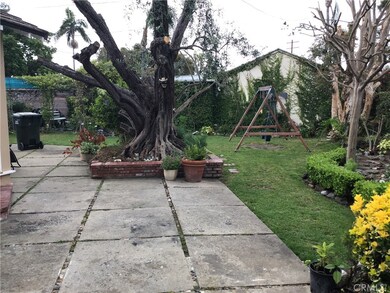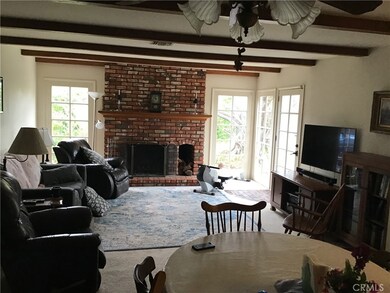
8575 Lubec St Downey, CA 90240
Highlights
- Koi Pond
- Above Ground Pool
- Property is near a park
- Downey High School Rated A
- Open Floorplan
- Wooded Lot
About This Home
As of December 2024This lovely well loved home in northwest Downey is ready for a new proud owner. Located near schools and shopping center is on a quiet cul-de-sac safe neighborhood. Larger sized home with 3 bedrooms and 2 bathrooms also has separate living room and den with fireplaces in each. Fully sprinklered landscaping features a koi pond and an above ground swimming pool. Dining room, kitchen, and den are all open concept for entertaining, or just close family time. Central air and heat and ceiling fans with newer double pane windows keeps the living spaces comfortable for all.
Last Agent to Sell the Property
Robert Benson
Centerpointe Real Estate Brokerage Phone: 213-494-3453 License #01900411 Listed on: 06/26/2024
Home Details
Home Type
- Single Family
Est. Annual Taxes
- $2,112
Year Built
- Built in 1952
Lot Details
- 7,499 Sq Ft Lot
- Lot Dimensions are 68' x 110'
- Masonry wall
- Wood Fence
- Block Wall Fence
- Stucco Fence
- Fence is in average condition
- Rectangular Lot
- Level Lot
- Front and Back Yard Sprinklers
- Wooded Lot
- Private Yard
- Lawn
- Density is up to 1 Unit/Acre
- Property is zoned DOR17500*
Parking
- 2 Car Attached Garage
- Front Facing Garage
- Driveway Up Slope From Street
- On-Street Parking
Home Design
- Traditional Architecture
- Turnkey
- Cosmetic Repairs Needed
- Raised Foundation
- Tile Roof
- Copper Plumbing
- Plaster
- Stucco
Interior Spaces
- 1,867 Sq Ft Home
- 1-Story Property
- Open Floorplan
- Beamed Ceilings
- Ceiling Fan
- Double Pane Windows
- Window Screens
- Entryway
- Family Room with Fireplace
- Living Room
- Dining Room
- Den with Fireplace
- Neighborhood Views
- Attic
Kitchen
- Double Oven
- Gas Oven
- Gas Cooktop
- Range Hood
- Ice Maker
- Water Line To Refrigerator
- Dishwasher
- Kitchen Island
- Tile Countertops
- Disposal
Flooring
- Wood
- Brick
- Carpet
- Stone
- Vinyl
Bedrooms and Bathrooms
- 3 Main Level Bedrooms
- Bathroom on Main Level
- Low Flow Toliet
- Bathtub with Shower
- Walk-in Shower
- Exhaust Fan In Bathroom
Laundry
- Laundry Room
- Laundry in Garage
- Dryer
- Washer
Home Security
- Carbon Monoxide Detectors
- Fire and Smoke Detector
- Termite Clearance
Accessible Home Design
- Grab Bar In Bathroom
- Doors are 32 inches wide or more
- No Interior Steps
- Low Pile Carpeting
Outdoor Features
- Above Ground Pool
- Open Patio
- Koi Pond
- Exterior Lighting
- Shed
- Rain Gutters
- Front Porch
Location
- Property is near a park
- Property is near public transit
- Suburban Location
Schools
- Gallatin Elementary School
- Griffiths Middle School
- Downey High School
Utilities
- Forced Air Heating and Cooling System
- Heating System Uses Natural Gas
- Vented Exhaust Fan
- 220 Volts
- Natural Gas Connected
- Gas Water Heater
- Water Purifier
- Water Softener
- Cable TV Available
Listing and Financial Details
- Tax Lot 26
- Tax Tract Number 16691
- Assessor Parcel Number 6363007008
- $534 per year additional tax assessments
- Seller Considering Concessions
Community Details
Overview
- No Home Owners Association
Recreation
- Bike Trail
Ownership History
Purchase Details
Home Financials for this Owner
Home Financials are based on the most recent Mortgage that was taken out on this home.Purchase Details
Home Financials for this Owner
Home Financials are based on the most recent Mortgage that was taken out on this home.Purchase Details
Home Financials for this Owner
Home Financials are based on the most recent Mortgage that was taken out on this home.Purchase Details
Purchase Details
Similar Homes in the area
Home Values in the Area
Average Home Value in this Area
Purchase History
| Date | Type | Sale Price | Title Company |
|---|---|---|---|
| Grant Deed | -- | Lawyers Title Company | |
| Grant Deed | $1,200,000 | Lawyers Title Company | |
| Grant Deed | -- | Lawyers Title | |
| Grant Deed | $924,000 | Lawyers Title | |
| Deed | -- | Accommodation/Courtesy Recordi | |
| Deed | -- | Monarch Title | |
| Interfamily Deed Transfer | -- | None Available |
Mortgage History
| Date | Status | Loan Amount | Loan Type |
|---|---|---|---|
| Open | $1,140,000 | New Conventional | |
| Previous Owner | $50,000 | Credit Line Revolving |
Property History
| Date | Event | Price | Change | Sq Ft Price |
|---|---|---|---|---|
| 12/10/2024 12/10/24 | Sold | $1,200,000 | 0.0% | $643 / Sq Ft |
| 11/13/2024 11/13/24 | Pending | -- | -- | -- |
| 11/07/2024 11/07/24 | Price Changed | $1,199,999 | -2.0% | $643 / Sq Ft |
| 10/26/2024 10/26/24 | Price Changed | $1,225,000 | -1.9% | $656 / Sq Ft |
| 09/27/2024 09/27/24 | For Sale | $1,249,000 | +35.2% | $669 / Sq Ft |
| 08/14/2024 08/14/24 | Sold | $923,700 | +2.9% | $495 / Sq Ft |
| 06/30/2024 06/30/24 | Pending | -- | -- | -- |
| 06/26/2024 06/26/24 | For Sale | $898,000 | -- | $481 / Sq Ft |
Tax History Compared to Growth
Tax History
| Year | Tax Paid | Tax Assessment Tax Assessment Total Assessment is a certain percentage of the fair market value that is determined by local assessors to be the total taxable value of land and additions on the property. | Land | Improvement |
|---|---|---|---|---|
| 2024 | $2,112 | $138,454 | $47,795 | $90,659 |
| 2023 | $2,050 | $135,740 | $46,858 | $88,882 |
| 2022 | $1,958 | $133,080 | $45,940 | $87,140 |
| 2021 | $1,892 | $130,472 | $45,040 | $85,432 |
| 2019 | $1,845 | $126,604 | $43,705 | $82,899 |
| 2018 | $1,725 | $124,123 | $42,849 | $81,274 |
| 2016 | $1,648 | $119,305 | $41,186 | $78,119 |
| 2015 | $1,623 | $117,514 | $40,568 | $76,946 |
| 2014 | $1,550 | $115,213 | $39,774 | $75,439 |
Agents Affiliated with this Home
-
R
Seller's Agent in 2024
Robert Benson
Centerpointe Real Estate
-
Rommy Poling

Seller's Agent in 2024
Rommy Poling
First Team Real Estate
(714) 335-5548
1 in this area
63 Total Sales
-
Katherine Willison
K
Seller Co-Listing Agent in 2024
Katherine Willison
First Team Real Estate
(714) 996-6070
1 in this area
53 Total Sales
-
Patricia Morris
P
Buyer's Agent in 2024
Patricia Morris
Realty Gratitude Corporation
(310) 540-0072
1 in this area
11 Total Sales
-
Kenneth Webb
K
Buyer's Agent in 2024
Kenneth Webb
HomeWay
(714) 441-1303
1 in this area
21 Total Sales
Map
Source: California Regional Multiple Listing Service (CRMLS)
MLS Number: DW24129787
APN: 6363-007-008
- 9956 Bellder Dr
- 0 Florence Ave Unit DW24207080
- 8353 Gainford St
- 9246 Manzanar Ave
- 9213 Sunshine Place
- 8531 10th St
- 9122 Gainford St
- 9509 Downey Ave
- 9548 Orizaba Ave
- 10419 Bellder Dr
- 9251 La Reina Ave
- 10440 Manzanar Ave
- 9515 Brock Ave
- 10501 Bellman Ave
- 10502 Dolan Ave
- 9357 Parrot Ave
- 8434 Quinn St
- 9618 Samoline Ave
- 10525 Downey Ave
- 9363 Dinsdale St

