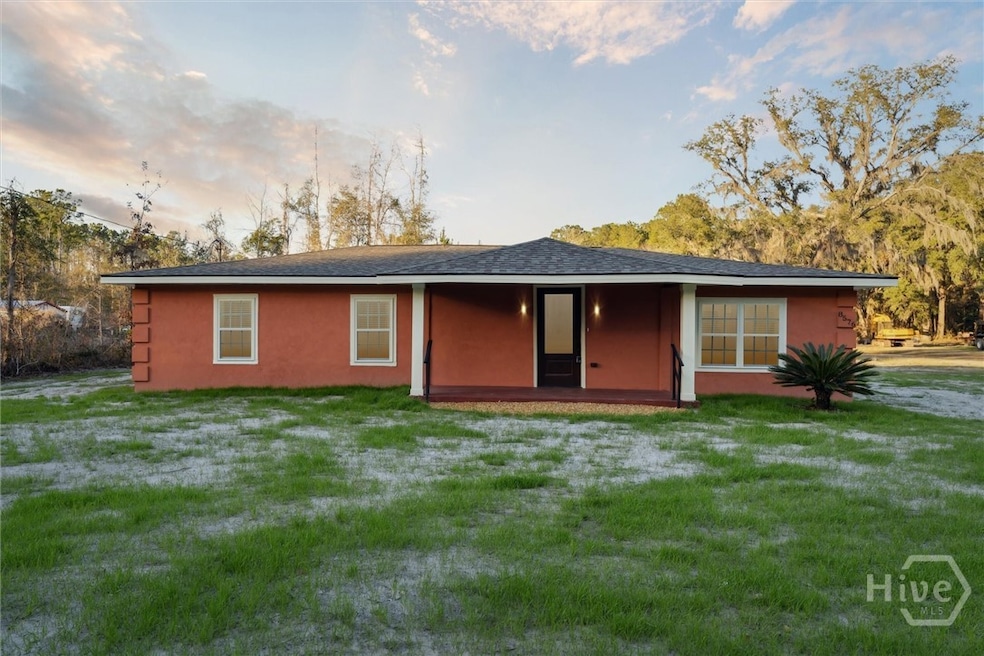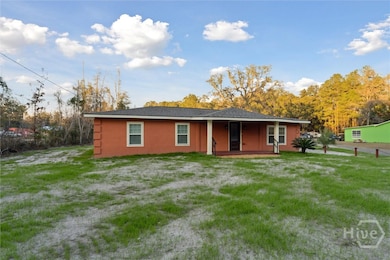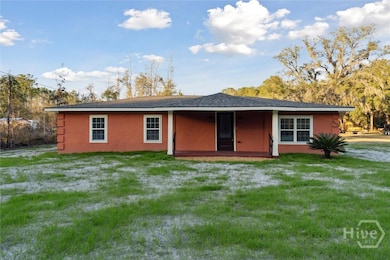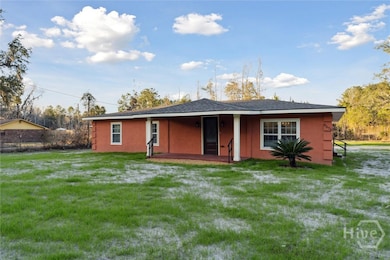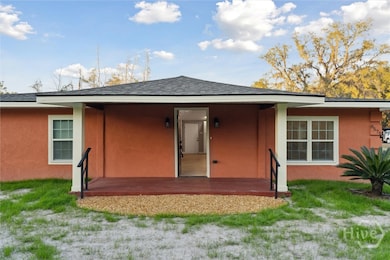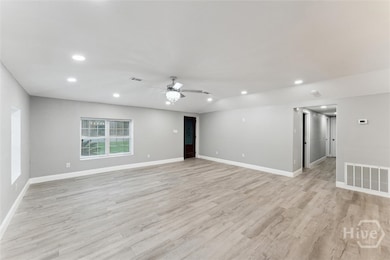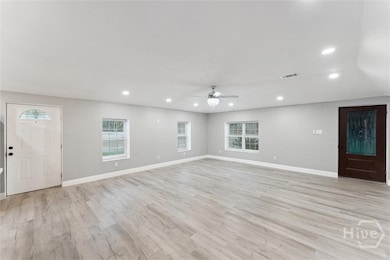8576 E B Cooper Hwy Riceboro, GA 31323
3
Beds
2
Baths
1,536
Sq Ft
1
Acres
Highlights
- Primary Bedroom Suite
- Wood Flooring
- Kitchen Island
- Views of Trees
- No HOA
- Central Heating and Cooling System
About This Home
Welcome to this 3. bedroom 2 bath ranch style home that has been renovated with modern finishes, including a new kitchen and updated bathrooms, and an open floor plan. The home also has laminate floors, central air, and is located in Riceboro, GA. The home features a new kitchen with stainless steel appliances updated bathrooms with stylish fixtures, no carpet, central air conditioning. Let me not leave out the bathrooms, you have to see these gorgeous bathrooms. Schedule your tour today!!!
Home Details
Home Type
- Single Family
Year Built
- Built in 1991
Lot Details
- 1 Acre Lot
- Property is zoned AR1
Home Design
- Asphalt Roof
- Stucco
Interior Spaces
- 1,536 Sq Ft Home
- 1-Story Property
- Wood Flooring
- Views of Trees
- Pull Down Stairs to Attic
- Washer and Dryer Hookup
Kitchen
- Oven
- Range
- Microwave
- Dishwasher
- Kitchen Island
Bedrooms and Bathrooms
- 3 Bedrooms
- Primary Bedroom Suite
- 2 Full Bathrooms
- Single Vanity
- Separate Shower
Utilities
- Central Heating and Cooling System
- 110 Volts
- Electric Water Heater
- Cable TV Available
Listing and Financial Details
- Security Deposit $1,800
- Tenant pays for cable TV, electricity, trash collection, water
- Assessor Parcel Number 165-002
Community Details
Overview
- No Home Owners Association
- J.Lowery&Associates Association, Phone Number (912) 655-9878
Pet Policy
- No Pets Allowed
Map
Source: Savannah Multi-List Corporation
MLS Number: SA342715
APN: 165-002
Nearby Homes
- 8578 E B Cooper Hwy
- 72 Big Oak Rd
- 3 and M3 Big Oak Rd
- 3 & M3 Big Oak Rd
- 390 Big Oak Rd
- lot 2 Frazier Dr
- lot 1 Frazier Dr
- 21 Smiley Loop Rd
- 176 Dave Williams Rd
- 211 Smiley Loop Rd
- 218 Shade Tree Dr
- 0 S Coastal Hwy
- 1123 Stone Ct
- 5.8 ACRES S Coastal Hwy
- 0 Sandy Run Rd Unit 10592196
- 984 Stone Ct
- 2 Acres Walthour Rd
- 5981 S Coastal Hwy
- 6078 S Coastal Hwy
- 9 Ashlynn Ln
- 5316 Lewis Frasier Rd
- 164 River Bend Dr
- 151 Buckingham Dr
- 124 Cooper St
- 178 Summit Cir
- 5781 E Oglethorpe Hwy
- 151 Turning Point Ln
- 805 Meloney Dr
- 222 Prospect Loop
- 1600 Dunlevie Rd Unit 50
- 2243 Limerick Rd
- 180 Waters Ave
- 216 S Topi Trail
- 248 S Topi Trail
- 158 Stout Ln
- 601 Meloney Dr
- 806 Hod Ln
- 365 Abode Ave
- 116 Mattie St
- 1308 Tower Dr
