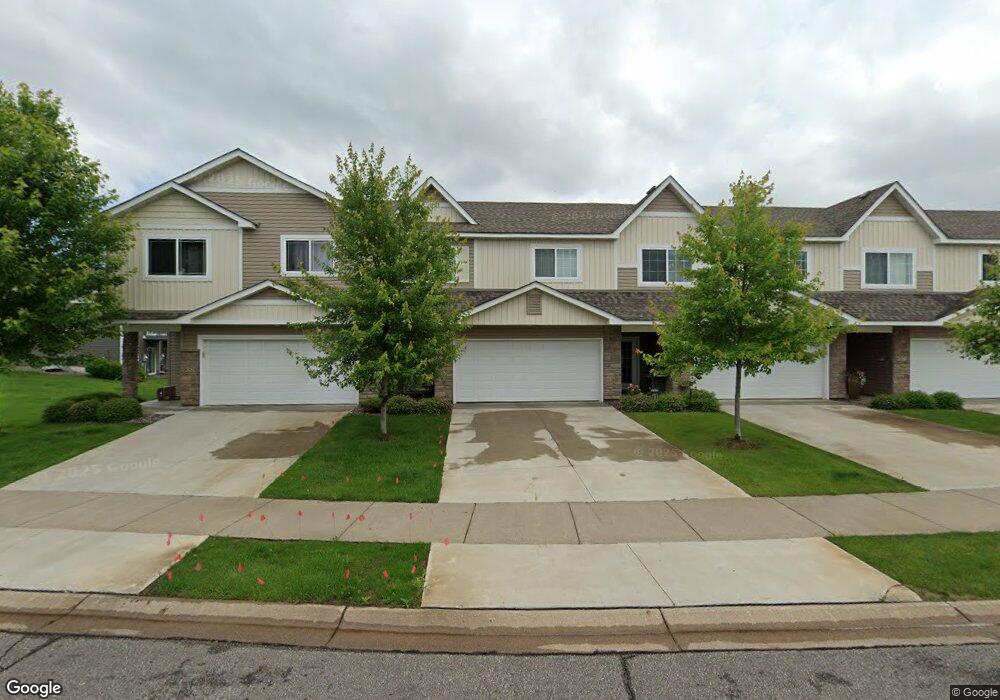8576 Gateway Cir Monticello, MN 55362
Estimated Value: $266,000 - $286,000
3
Beds
2
Baths
1,595
Sq Ft
$171/Sq Ft
Est. Value
About This Home
This home is located at 8576 Gateway Cir, Monticello, MN 55362 and is currently estimated at $272,706, approximately $170 per square foot. 8576 Gateway Cir is a home located in Wright County with nearby schools including Little Mountain Elementary School, Monticello Middle School, and Monticello Senior High School.
Ownership History
Date
Name
Owned For
Owner Type
Purchase Details
Closed on
Jun 24, 2019
Sold by
Carlisle Village Llc
Bought by
Headwater Homes Llc
Current Estimated Value
Home Financials for this Owner
Home Financials are based on the most recent Mortgage that was taken out on this home.
Original Mortgage
$222,121
Outstanding Balance
$194,903
Interest Rate
4%
Mortgage Type
New Conventional
Estimated Equity
$77,803
Purchase Details
Closed on
Jun 10, 2019
Sold by
Headwater Homes Llc
Bought by
Adkins Elliott C and Adkins Rebecca J
Home Financials for this Owner
Home Financials are based on the most recent Mortgage that was taken out on this home.
Original Mortgage
$222,121
Outstanding Balance
$194,903
Interest Rate
4%
Mortgage Type
New Conventional
Estimated Equity
$77,803
Purchase Details
Closed on
Apr 26, 2011
Sold by
Central Bank
Bought by
Carlisle Village Llc
Create a Home Valuation Report for This Property
The Home Valuation Report is an in-depth analysis detailing your home's value as well as a comparison with similar homes in the area
Home Values in the Area
Average Home Value in this Area
Purchase History
| Date | Buyer | Sale Price | Title Company |
|---|---|---|---|
| Headwater Homes Llc | -- | Land Title | |
| Adkins Elliott C | $219,900 | Land Title | |
| Carlisle Village Llc | $555,000 | -- |
Source: Public Records
Mortgage History
| Date | Status | Borrower | Loan Amount |
|---|---|---|---|
| Open | Adkins Elliott C | $222,121 |
Source: Public Records
Tax History Compared to Growth
Tax History
| Year | Tax Paid | Tax Assessment Tax Assessment Total Assessment is a certain percentage of the fair market value that is determined by local assessors to be the total taxable value of land and additions on the property. | Land | Improvement |
|---|---|---|---|---|
| 2025 | $2,476 | $256,900 | $45,000 | $211,900 |
| 2024 | $2,508 | $254,700 | $45,000 | $209,700 |
| 2023 | $2,418 | $260,400 | $45,000 | $215,400 |
| 2022 | $2,168 | $241,700 | $45,000 | $196,700 |
| 2021 | $2,032 | $204,600 | $35,000 | $169,600 |
| 2020 | $374 | $192,700 | $30,000 | $162,700 |
| 2019 | $172 | $48,100 | $0 | $0 |
| 2018 | $92 | $12,000 | $0 | $0 |
| 2017 | $94 | $7,000 | $0 | $0 |
| 2016 | $98 | $0 | $0 | $0 |
| 2015 | $98 | $0 | $0 | $0 |
| 2014 | -- | $0 | $0 | $0 |
Source: Public Records
Map
Nearby Homes
- 8468 Gateway Cir
- xxx Jason Ave NE
- 6426 84th St NE
- 8727 Giffort Ave NE
- 6185 Bakken St
- 6145 Deer St
- 6037 Bakken St
- 6190 Wildwood Way
- 6008 Badger St
- 8737 Troy Marquette Ln
- 5882 Deer St
- 6682 E Oak Dr
- 6827 Gingham Ct
- 2484 Briar Oakes Blvd
- 9169 Golden Pond Ln
- 5185 87th St NE
- 5205 87th St NE
- 5789 Mount Curve Blvd
- 9050 Oriole Ln
- 9351 Golden Pond Ln N
- 8578 Gateway Cir
- 8572 Gateway Cir
- 8570 Gateway Cir
- 8590 Gateway Cir
- 8592 Gateway Cir
- 8560 Gateway Cir
- 8594 Gateway Cir
- 8626 Gateway Cir
- 8503 Gateway Cir
- 8628 Gateway Cir
- 8575 Gateway Cir
- 8577 Gateway Cir
- 8573 Gateway Cir
- 8558 Gateway Cir
- 8632 Gateway Cir
- 8556 Gateway Cir
- 8581 Gateway Cir
- 8583 Gateway Cir
- 8585 Gateway Cir
- 8636 Gateway Cir
