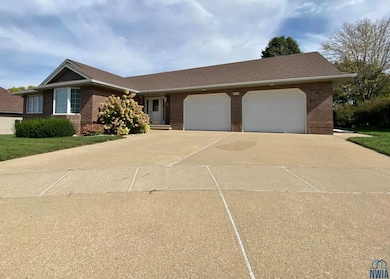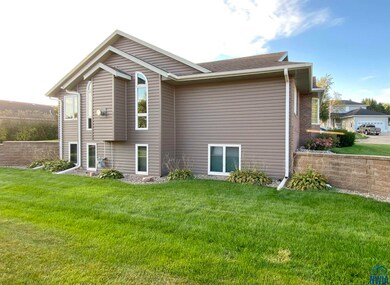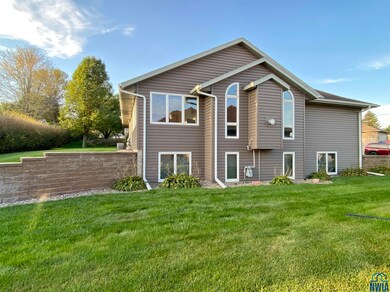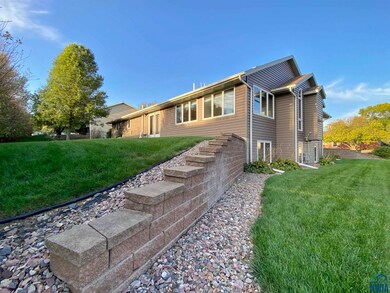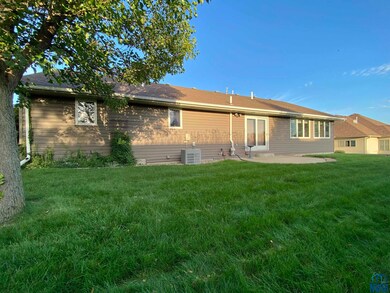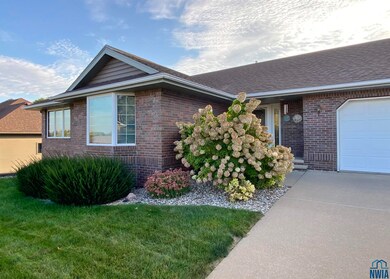858 Ann Ave Le Mars, IA 51031
Estimated payment $2,414/month
Highlights
- Vaulted Ceiling
- Wood Flooring
- 2 Car Attached Garage
- Ranch Style House
- Cul-De-Sac
- Wet Bar
About This Home
Welcome to this wonderful ranch-style home nestled in a peaceful cul-de-sac in southeast Le Mars, IA. From the moment you arrive, you’ll be impressed by the charming brick front and lush landscaping maintained by an underground irrigation system. Inside, the spacious 4-bedroom, 3-bath layout offers comfort, functionality, and style. The living room boasts vaulted ceilings, a cozy gas fireplace, and unique windows that fill the space with natural light. French doors lead to a versatile bonus room, ideal for a sunroom, office, or playroom. The kitchen features a convenient snack counter, pantry cabinet, and flows seamlessly into a separate dining area with easy patio access, perfect for entertaining or casual meals. Nearby, the main floor laundry includes a half bath, adding extra convenience. Enjoy peace of mind with a radon mitigation system already installed, and a very clean, nicely maintained interior throughout. The large 2-car garage provides a dedicated workspace and great storage, while a handy stairwell leads directly from the garage to the basement which offers plenty of additional storage to keep all of your personal belongings tidy & organized.
Home Details
Home Type
- Single Family
Est. Annual Taxes
- $3,979
Year Built
- Built in 1996
Lot Details
- 8,460 Sq Ft Lot
- Cul-De-Sac
- Stone Retaining Walls
- Landscaped
- Sprinkler System
Parking
- 2 Car Attached Garage
- Garage Door Opener
- Driveway
Home Design
- Ranch Style House
- Brick Exterior Construction
- Shingle Roof
- Vinyl Siding
Interior Spaces
- Wet Bar
- Vaulted Ceiling
- Gas Fireplace
- Living Room
- Dining Room
- Wood Flooring
- Laundry on main level
Bedrooms and Bathrooms
- 4 Bedrooms
- 3 Bathrooms
Basement
- Block Basement Construction
- Bedroom in Basement
Outdoor Features
- Patio
Schools
- Lemars Elementary And Middle School
- Lemars High School
Utilities
- Forced Air Heating and Cooling System
- Water Softener
- Internet Available
Listing and Financial Details
- Assessor Parcel Number 1215304005
Map
Home Values in the Area
Average Home Value in this Area
Tax History
| Year | Tax Paid | Tax Assessment Tax Assessment Total Assessment is a certain percentage of the fair market value that is determined by local assessors to be the total taxable value of land and additions on the property. | Land | Improvement |
|---|---|---|---|---|
| 2025 | $3,840 | $348,080 | $36,900 | $311,180 |
| 2024 | $3,758 | $314,480 | $36,900 | $277,580 |
| 2023 | $3,672 | $319,930 | $27,680 | $292,250 |
| 2022 | $3,632 | $260,420 | $27,680 | $232,740 |
| 2021 | $3,550 | $260,420 | $27,680 | $232,740 |
| 2020 | $3,550 | $242,670 | $27,680 | $214,990 |
| 2019 | -- | $242,670 | $27,680 | $214,990 |
| 2018 | -- | $226,600 | $27,680 | $198,920 |
| 2017 | -- | $218,640 | $0 | $0 |
| 2016 | -- | $218,640 | $0 | $0 |
| 2015 | -- | $199,670 | $0 | $0 |
| 2014 | -- | $0 | $0 | $0 |
Property History
| Date | Event | Price | List to Sale | Price per Sq Ft |
|---|---|---|---|---|
| 10/13/2025 10/13/25 | Pending | -- | -- | -- |
| 10/06/2025 10/06/25 | For Sale | $395,000 | -- | $164 / Sq Ft |
Purchase History
| Date | Type | Sale Price | Title Company |
|---|---|---|---|
| Special Warranty Deed | -- | None Listed On Document |
Source: Northwest Iowa Regional Board of REALTORS®
MLS Number: 830539
APN: 12-15-304-005
- 642 7th St SE
- 567 Southview Dr SE
- 307 9th St SE
- 790 Cedar View Dr Unit 401
- 808 Plymouth St SE
- 221 3rd Ave SE
- 321 2nd Ave SE
- 10 7th Ave SE
- 520 Central Ave SE
- 35 9th St SW
- 1240 Central Ave SE
- 401 Central Ave SW
- 321 Central Ave SW
- 120 11th St SW
- 34 Prospect St SW
- 212 6th St SW
- LOT 6 19th St SE
- 19 Park Village
- TBD Park Village
- 1225 3rd Ave SW

