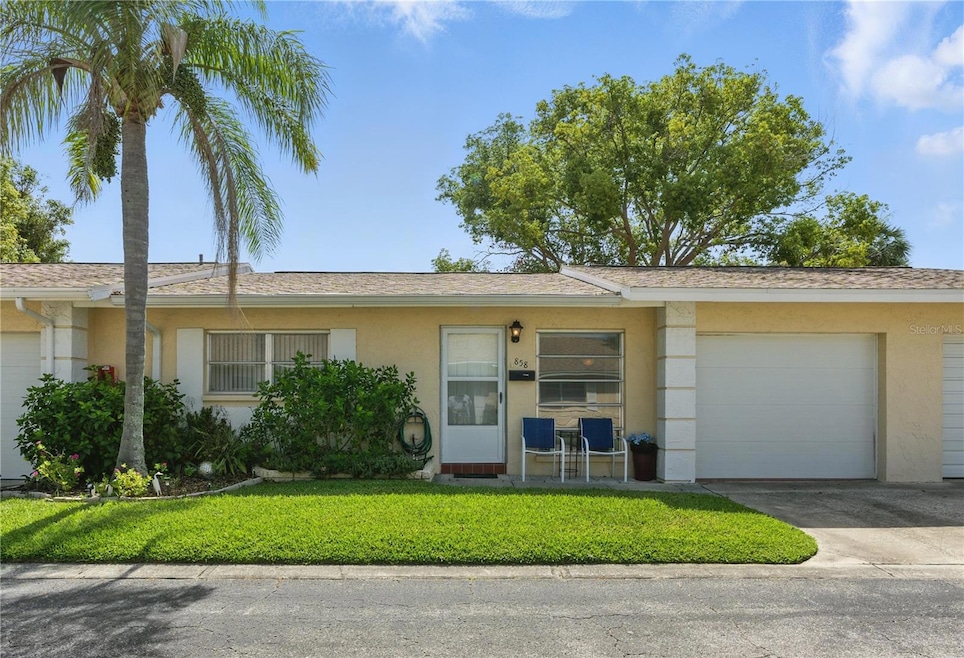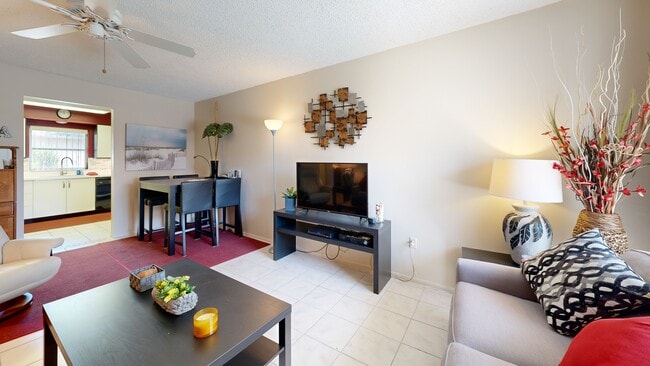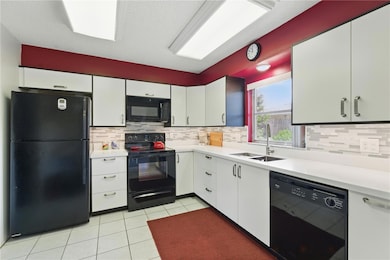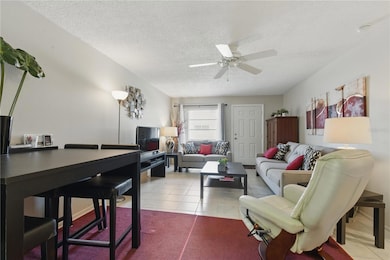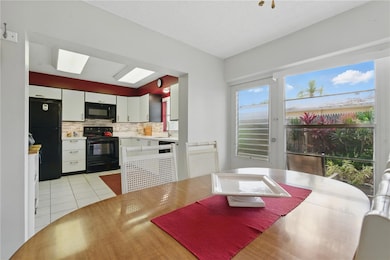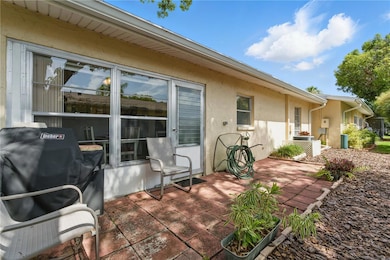
858 Cambridge Ct Dunedin, FL 34698
Estimated payment $1,772/month
Highlights
- Fitness Center
- 1.34 Acre Lot
- Garden View
- Active Adult
- Clubhouse
- Great Room
About This Home
Charming 2/2 Villa in Vibrant Dunedin Community! Not 55 years old? Good news! Due to the 80/20 rule, a limited number of residents under the age of 55 may be allowed to reside in the community. This was confirmed by the HOA, which can be contacted for confirmation of details. Experience the best of Dunedin in this delightful 2-bedroom, 2-bath villa, perfectly situated in the desirable community of Heather Hills. This home offers both comfort and convenience, featuring a 1-car garage, an upgraded kitchen with soft-close cabinets and ample counter space, and a versatile floor plan designed for easy living. The spacious living/great room is perfect for both relaxation and entertaining, while the separate dining area can also serve as a cozy family room. Tile throughout! Step outside to the back lanai, a perfect spot for grilling, dining under the evening sky, or simply unwinding in the fresh air. Scarcely-used grill in the back lanai stays! Recent updates ensure peace of mind, including a brand-new 2024 roof with gutters and leaf filters, a two-year-old water heater, and a washer & dryer included for added convenience. As a resident of Heather Hills, you’ll enjoy fantastic amenities, including a clubhouse, pool, and shuffleboard courts. The Condo Association covers cable, internet, exterior maintenance, insurance, lawn care, trash, water/sewer, and even the roof—truly low-maintenance living! This prime location places you minutes from all that makes Dunedin a sought-after community, including its vibrant downtown, restaurants, breweries, boutiques, art galleries, and entertainment. Enjoy easy access to Honeymoon Island, the Pinellas Trail, Clearwater Beach, Tarpon Springs Sponge Docks, and Safety Harbor Resort & Spa... and more! Outdoor enthusiasts will love the nearby parks, perfect for kayaking, paddle boarding, cycling, or simply watching breathtaking Gulf sunsets. Don’t miss this opportunity to own a villa in the heart of it all—schedule your showing today!
Listing Agent
COLDWELL BANKER REALTY Brokerage Phone: 727-781-3700 License #3087131 Listed on: 02/28/2025

Property Details
Home Type
- Condominium
Est. Annual Taxes
- $2,294
Year Built
- Built in 1972
Lot Details
- East Facing Home
- Land Lease of $108
HOA Fees
- $474 Monthly HOA Fees
Parking
- 1 Car Attached Garage
Home Design
- Entry on the 1st floor
- Block Foundation
- Shingle Roof
- Stucco
Interior Spaces
- 990 Sq Ft Home
- 1-Story Property
- Ceiling Fan
- Window Treatments
- Great Room
- Combination Dining and Living Room
- Tile Flooring
- Garden Views
Kitchen
- Range
- Microwave
- Dishwasher
- Solid Surface Countertops
- Disposal
Bedrooms and Bathrooms
- 2 Bedrooms
- 2 Full Bathrooms
Laundry
- Laundry in Garage
- Dryer
- Washer
Home Security
Outdoor Features
- Patio
- Rain Gutters
Schools
- Garrison-Jones Elementary School
- Dunedin Highland Middle School
- Dunedin High School
Utilities
- Central Heating and Cooling System
- Electric Water Heater
- Private Sewer
- Cable TV Available
Listing and Financial Details
- Visit Down Payment Resource Website
- Assessor Parcel Number 26-28-15-38013-004-0858
Community Details
Overview
- Active Adult
- Association fees include common area taxes, pool, internet, ground maintenance, management, sewer, trash, water
- $108 Other Monthly Fees
- Melrose & Partners Association, Phone Number (727) 787-3461
- Heather Hill Apts Subdivision
- On-Site Maintenance
- Association Owns Recreation Facilities
- The community has rules related to deed restrictions, fencing
Amenities
- Clubhouse
- Laundry Facilities
- Community Mailbox
Recreation
- Recreation Facilities
- Shuffleboard Court
- Fitness Center
- Community Pool
Pet Policy
- Pets up to 20 lbs
- 2 Pets Allowed
- Cats Allowed
Security
- Fire and Smoke Detector
Matterport 3D Tours
Floorplan
Map
Home Values in the Area
Average Home Value in this Area
Tax History
| Year | Tax Paid | Tax Assessment Tax Assessment Total Assessment is a certain percentage of the fair market value that is determined by local assessors to be the total taxable value of land and additions on the property. | Land | Improvement |
|---|---|---|---|---|
| 2024 | $2,145 | $174,740 | -- | $174,740 |
| 2023 | $2,145 | $162,103 | $0 | $162,103 |
| 2022 | $1,891 | $135,402 | $0 | $135,402 |
| 2021 | $1,687 | $104,333 | $0 | $0 |
| 2020 | $1,514 | $88,340 | $0 | $0 |
| 2019 | $1,329 | $71,107 | $0 | $71,107 |
| 2018 | $1,227 | $65,981 | $0 | $0 |
| 2017 | $1,117 | $57,590 | $0 | $0 |
| 2016 | $428 | $46,740 | $0 | $0 |
| 2015 | $432 | $46,415 | $0 | $0 |
| 2014 | $883 | $45,238 | $0 | $0 |
Property History
| Date | Event | Price | List to Sale | Price per Sq Ft |
|---|---|---|---|---|
| 11/03/2025 11/03/25 | For Sale | $210,000 | 0.0% | $212 / Sq Ft |
| 11/01/2025 11/01/25 | Off Market | $210,000 | -- | -- |
| 07/02/2025 07/02/25 | For Sale | $210,000 | 0.0% | $212 / Sq Ft |
| 06/28/2025 06/28/25 | Off Market | $210,000 | -- | -- |
| 06/14/2025 06/14/25 | Price Changed | $210,000 | -4.5% | $212 / Sq Ft |
| 05/10/2025 05/10/25 | For Sale | $220,000 | 0.0% | $222 / Sq Ft |
| 05/05/2025 05/05/25 | Pending | -- | -- | -- |
| 02/28/2025 02/28/25 | For Sale | $220,000 | -- | $222 / Sq Ft |
Purchase History
| Date | Type | Sale Price | Title Company |
|---|---|---|---|
| Interfamily Deed Transfer | $71,000 | Total Title Solutions | |
| Deed | $71,000 | -- | |
| Warranty Deed | $68,000 | Total Title Solutions Clw | |
| Warranty Deed | $45,000 | -- | |
| Warranty Deed | $39,000 | -- |
Mortgage History
| Date | Status | Loan Amount | Loan Type |
|---|---|---|---|
| Open | $56,800 | New Conventional | |
| Previous Owner | $66,000 | Future Advance Clause Open End Mortgage |
About the Listing Agent

Thank you for spending a few minutes to get to know me a little better and to find out why I am "Your Trusted Tampa Bay Realtor with Heart." Having been a full-time Realtor for more than 20 years, I have built a reputation on being known for my integrity, diplomacy and perseverance. As long as I have been in the business, I have strived to be someone in whom my clientele and colleagues can put their faith and trust. Every transaction is always about the client and putting a priority on
Kim M.'s Other Listings
Source: Stellar MLS
MLS Number: TB8356239
APN: 26-28-15-38013-004-0858
- 857 Cambridge Ct
- 832 Cambridge Ct
- 864 Lake Haven Rd
- 952 Virginia St Unit 108
- 1159 Stewart Dr
- 948 Virginia St Unit L107
- 970 Virginia St Unit 305
- 970 Virginia St Unit 109
- 946 Virginia St Unit J102
- 946 Virginia St Unit 304
- 946 Virginia St Unit 207
- 863 Desoto Ct Unit 863
- 1415 Main St Unit 408
- 1415 Main St Unit 287
- 1415 Main St
- 1415 Main St Unit 29
- 1415 Main St Unit 219
- 1415 Main St Unit 93
- 954 Dumont Dr
- 940 Virginia St Unit 303
- 938 Virginia St Unit 208
- 841 Patricia Ave Unit 103
- 725 Patricia Ave
- 845 Maple Ct Unit 103
- 821 Oak Bend Ln
- 1594 Coastal Place
- 526 Belmist Ct
- 942 San Christopher Dr Unit B
- 1156 Orange Ave Unit A,B,C,D
- 717 Bay St
- 1235 Bass Blvd
- 1168 Bass Blvd
- 957 Weathersfield Dr
- 612 Bass Ct Unit 1140-D.1410409
- 612 Bass Ct Unit 602-2-B.1410410
- 612 Bass Ct Unit 1115-C.1410402
- 612 Bass Ct Unit 616-2-C.1410408
- 612 Bass Ct Unit 614-3-B.1410407
