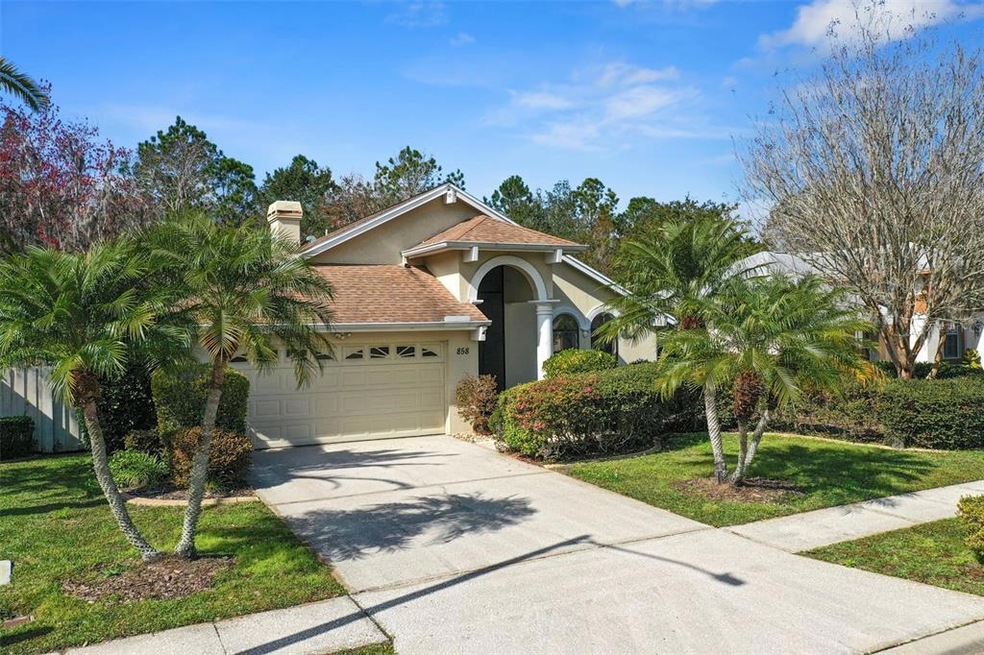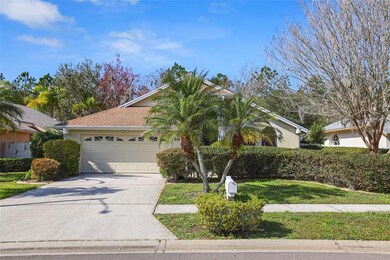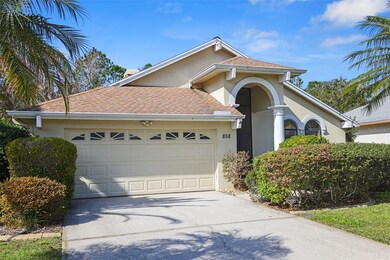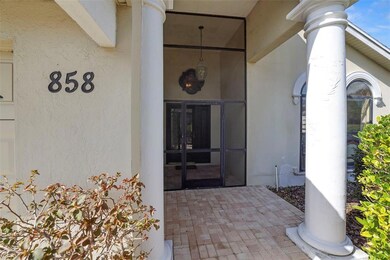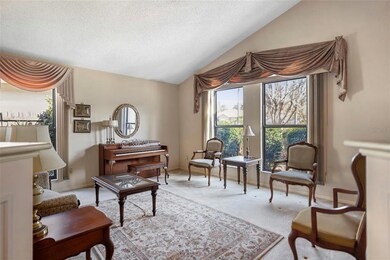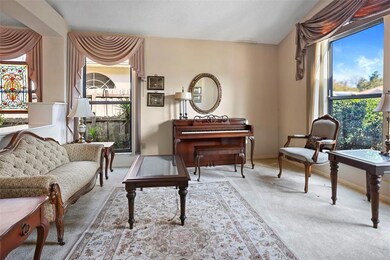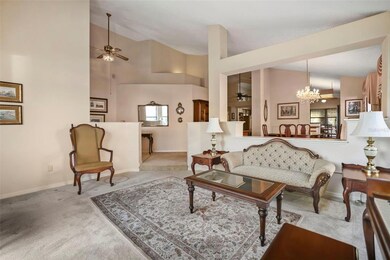
858 Crestridge Cir Tarpon Springs, FL 34688
Woodfield NeighborhoodEstimated Value: $461,000 - $572,000
Highlights
- Open Floorplan
- Cathedral Ceiling
- 2 Car Attached Garage
- Brooker Creek Elementary School Rated A-
- Sun or Florida Room
- Wet Bar
About This Home
As of March 2023A DIAMOND in the ROUGH!! Motivated seller! BRING ALL OFFERS! This home needs a little TLC and the perfect opportunity to create your dream home. This STUNNING majestic high-ceiling lofty, spacious 2218 square feet once the-model-home of Fieldstone Village at Woodfield subdivision on the tree-draped exclusive no outlet circle drive surrounded by many lakes and lush trees features all generously sized three bedrooms and two baths on a split floor plan, bountiful of natural lights, and captivating architectural high storage areas throughout the house for your creative decoration ideas, a wonderfully spacious family room warmed by a real wood-burning fireplace, a step down elegant living room space for joyful conversations with guests, or have a leisurely afternoon with a few mystery books and your favorite beverages in the Florida room with window walls next to the built-in mini-bar. Fresh air lovers, enjoy the spacious screened-in patio while watching starry nights, serenaded by the many birds, or soak in the tranquil, enchanting rose garden drenched in the delightful mix of fragrance and the beauty of nature. Enjoy and be at the heart of the fast-growing affluent development in the neighborhood many great memories and adventures to come. This home's convenient location to Tampa International Airport and the famous tourist attraction Dodecanese drive in Tarpon Springs for sponge shops, dolphin cruises, bountiful deep-sea fishing, must-try, award-winning best Greek and seafood restaurants, Golf courses, parks, A rated schools and stroll along brick streets on the Historic District while browsing in art galleries, antique stores, etc., so much to offer! The grandfathered-in garden shed comes in very handy for storing all gardening tools. Please DO NOT MISS this great opportunity.
Home Details
Home Type
- Single Family
Est. Annual Taxes
- $2,501
Year Built
- Built in 1988
Lot Details
- 6,730 Sq Ft Lot
- Lot Dimensions are 60x110
- North Facing Home
- Garden
- Property is zoned RPD-2.5_1.0
HOA Fees
- $37 Monthly HOA Fees
Parking
- 2 Car Attached Garage
Home Design
- Slab Foundation
- Wood Frame Construction
- Shingle Roof
Interior Spaces
- 2,219 Sq Ft Home
- 1-Story Property
- Open Floorplan
- Wet Bar
- Bar
- Cathedral Ceiling
- Ceiling Fan
- Family Room
- Living Room
- Dining Room
- Sun or Florida Room
Kitchen
- Range
- Dishwasher
Flooring
- Brick
- Carpet
- Linoleum
- Ceramic Tile
Bedrooms and Bathrooms
- 3 Bedrooms
- Split Bedroom Floorplan
- Walk-In Closet
- 2 Full Bathrooms
- Dual Sinks
- Bathtub With Separate Shower Stall
Laundry
- Dryer
- Washer
Outdoor Features
- Outdoor Storage
- Private Mailbox
Schools
- Brooker Creek Elementary School
- Tarpon Springs Middle School
- East Lake High School
Utilities
- Central Air
- Heating Available
- Vented Exhaust Fan
- Thermostat
- Cable TV Available
Community Details
- Management & Association, Phone Number (813) 433-2000
- Visit Association Website
- Fieldstone Village At Woodfield Subdivision
Listing and Financial Details
- Visit Down Payment Resource Website
- Tax Lot 31
- Assessor Parcel Number 15-27-16-27806-000-0310
Ownership History
Purchase Details
Home Financials for this Owner
Home Financials are based on the most recent Mortgage that was taken out on this home.Purchase Details
Home Financials for this Owner
Home Financials are based on the most recent Mortgage that was taken out on this home.Similar Homes in Tarpon Springs, FL
Home Values in the Area
Average Home Value in this Area
Purchase History
| Date | Buyer | Sale Price | Title Company |
|---|---|---|---|
| Klenk Jonathan S | $390,000 | Fidelity National Title Of Flo | |
| Maloney James J | $126,000 | -- |
Mortgage History
| Date | Status | Borrower | Loan Amount |
|---|---|---|---|
| Previous Owner | Maloney James J | $50,000 | |
| Previous Owner | Maloney James J | $20,000 | |
| Previous Owner | Maloney James J | $20,000 | |
| Previous Owner | Maloney James J | $25,000 |
Property History
| Date | Event | Price | Change | Sq Ft Price |
|---|---|---|---|---|
| 03/21/2023 03/21/23 | Sold | $390,000 | -17.9% | $176 / Sq Ft |
| 03/03/2023 03/03/23 | Pending | -- | -- | -- |
| 02/24/2023 02/24/23 | Price Changed | $475,000 | -4.6% | $214 / Sq Ft |
| 02/01/2023 02/01/23 | For Sale | $498,000 | -- | $224 / Sq Ft |
Tax History Compared to Growth
Tax History
| Year | Tax Paid | Tax Assessment Tax Assessment Total Assessment is a certain percentage of the fair market value that is determined by local assessors to be the total taxable value of land and additions on the property. | Land | Improvement |
|---|---|---|---|---|
| 2024 | $2,504 | $345,176 | -- | -- |
| 2023 | $2,504 | $175,505 | $0 | $0 |
| 2022 | $2,499 | $170,393 | $0 | $0 |
| 2021 | $2,501 | $165,430 | $0 | $0 |
| 2020 | $2,491 | $163,146 | $0 | $0 |
| 2019 | $2,447 | $159,478 | $0 | $0 |
| 2018 | $2,410 | $156,504 | $0 | $0 |
| 2017 | $2,384 | $153,285 | $0 | $0 |
| 2016 | $2,358 | $150,132 | $0 | $0 |
| 2015 | $2,395 | $149,088 | $0 | $0 |
| 2014 | $2,380 | $147,905 | $0 | $0 |
Agents Affiliated with this Home
-
Patti Watkins
P
Seller's Agent in 2023
Patti Watkins
EZ CHOICE REALTY
(913) 908-9241
1 in this area
25 Total Sales
-
Jeffrey Stuben

Buyer's Agent in 2023
Jeffrey Stuben
CHARLES RUTENBERG REALTY INC
(813) 787-6243
1 in this area
114 Total Sales
Map
Source: Stellar MLS
MLS Number: U8183455
APN: 15-27-16-27806-000-0310
- 3198 Thatcher Ln
- 737 Winslow Park Blvd
- 3342 Wedgewood Way
- 591 Waterford Cir W
- 1182 Pine Ridge Cir W Unit B1
- 1170 Pine Ridge Cir W Unit C2
- 954 Cobblestone Ln
- 599 Centerwood Dr
- 1308 Pine Ridge Cir E Unit E3
- 1309 Pine Ridge Cir E Unit D3
- 1309 Pine Ridge Cir E Unit H3
- 1290 Pine Ridge Cir E Unit G1
- 1337 Pine Ridge Cir E Unit D2
- 1243 Pine Ridge Cir W Unit B1
- 1281 Pine Ridge Cir E Unit H1
- 3360 Hickorywood Way
- 500 Waterford Cir W
- 1151 Pine Ridge Cir W Unit H1
- 490 Knight Dr
- 1344 Pine Ridge Cir E Unit D2
- 858 Crestridge Cir
- 856 Crestridge Cir
- 862 Crestridge Cir
- 854 Crestridge Cir
- 859 Crestridge Cir
- 857 Crestridge Cir
- 861 Crestridge Cir
- 864 Crestridge Cir
- 855 Crestridge Cir
- 850 Crestridge Cir
- 853 Crestridge Cir
- 888 Crestridge Cir
- 884 Crestridge Cir
- 890 Crestridge Cir
- 882 Crestridge Cir
- 868 Crestridge Cir
- 892 Crestridge Cir
- 874 Crestridge Cir
- 876 Crestridge Cir
- 899 Crestridge Cir
