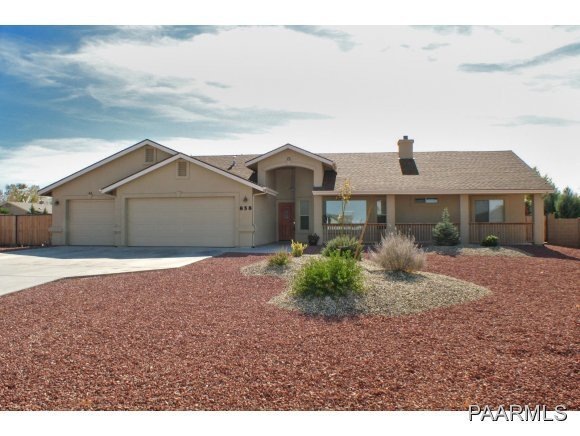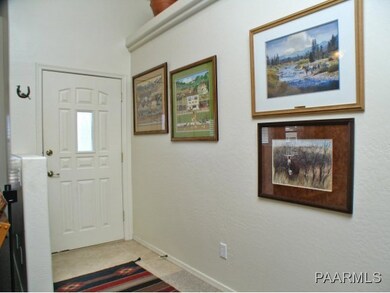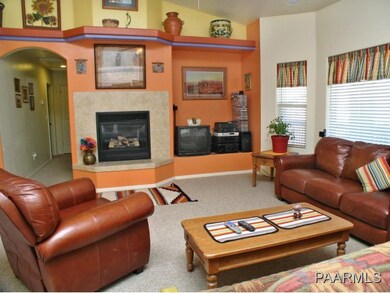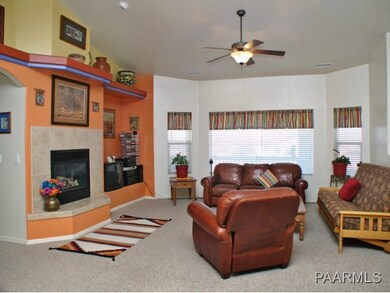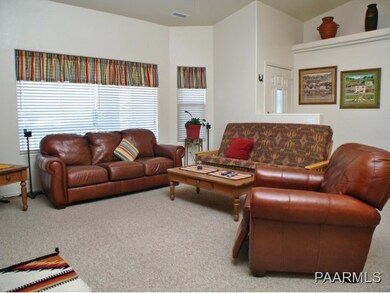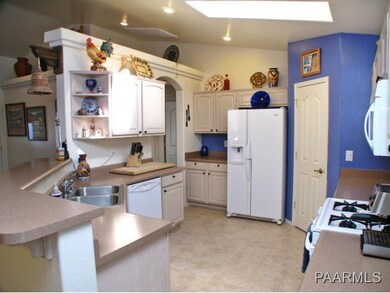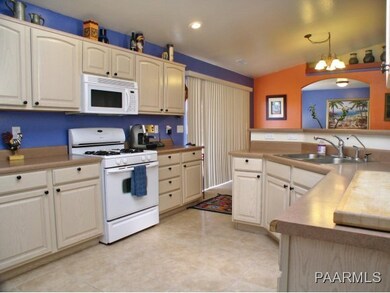
858 Lori Ln Chino Valley, AZ 86323
Highlights
- RV Access or Parking
- Contemporary Architecture
- Cul-De-Sac
- Mountain View
- Covered patio or porch
- Shades
About This Home
As of July 2025Beautiful owner occupied, shows pride of ownership, 1900 sf 3 Bed 2 Ba. home on 1/2 acre w/3 car garage, long flat driveway, on a cul-de-sac, close proximity to Hwy 89 accessible from all directions, lge. open kitchen, den/study, lge. privacy fenced backyard, lge. MA. bath w/step in shower & soaking garden tub, lge. walk-in closet, split floor plan, breakfast bar, great rm. has 1 wall for entertainment center around fire place, small grassy area in backyard, well cared for family home, views of mountains, vibrant Southwest paint scheme. Full house water filtration system + Soft water system.
Last Agent to Sell the Property
CAROL DOLE
Realty Executives Northern AZ Listed on: 08/14/2013
Last Buyer's Agent
CAROL DOLE
Realty Executives Northern AZ Listed on: 08/14/2013
Home Details
Home Type
- Single Family
Est. Annual Taxes
- $1,419
Year Built
- Built in 2004
Lot Details
- 0.5 Acre Lot
- Property fronts a state road
- Cul-De-Sac
- Privacy Fence
- Back Yard Fenced
- Level Lot
- Drip System Landscaping
- Landscaped with Trees
- Property is zoned MR-1
HOA Fees
- $39 Monthly HOA Fees
Parking
- 3 Car Garage
- Driveway
- RV Access or Parking
Home Design
- Contemporary Architecture
- Slab Foundation
- Wood Frame Construction
- Composition Roof
- Stucco Exterior
Interior Spaces
- 1,900 Sq Ft Home
- 1-Story Property
- Ceiling height of 9 feet or more
- Ceiling Fan
- Self Contained Fireplace Unit Or Insert
- Gas Fireplace
- Double Pane Windows
- Shades
- Drapes & Rods
- Blinds
- Aluminum Window Frames
- Window Screens
- Combination Dining and Living Room
- Sink in Utility Room
- Washer and Dryer Hookup
- Mountain Views
- Fire and Smoke Detector
Kitchen
- Gas Range
- <<microwave>>
- Laminate Countertops
- Disposal
Flooring
- Carpet
- Tile
Bedrooms and Bathrooms
- 3 Bedrooms
- Split Bedroom Floorplan
- Walk-In Closet
- 2 Full Bathrooms
Utilities
- Forced Air Heating and Cooling System
- Heating System Uses Natural Gas
- Underground Utilities
- 220 Volts
- Natural Gas Water Heater
- Septic System
- Phone Available
- Cable TV Available
Additional Features
- Level Entry For Accessibility
- Covered patio or porch
Community Details
- Built by Horizon Homes
- Parkside Village Subdivision
Listing and Financial Details
- Assessor Parcel Number 97
Ownership History
Purchase Details
Purchase Details
Home Financials for this Owner
Home Financials are based on the most recent Mortgage that was taken out on this home.Purchase Details
Home Financials for this Owner
Home Financials are based on the most recent Mortgage that was taken out on this home.Purchase Details
Home Financials for this Owner
Home Financials are based on the most recent Mortgage that was taken out on this home.Purchase Details
Home Financials for this Owner
Home Financials are based on the most recent Mortgage that was taken out on this home.Purchase Details
Purchase Details
Similar Home in Chino Valley, AZ
Home Values in the Area
Average Home Value in this Area
Purchase History
| Date | Type | Sale Price | Title Company |
|---|---|---|---|
| Deed Of Distribution | -- | None Listed On Document | |
| Cash Sale Deed | $257,000 | Yavapai Title Agency | |
| Warranty Deed | $240,000 | -- | |
| Warranty Deed | $204,400 | Capital Title Agency | |
| Warranty Deed | -- | First American Title Ins Co | |
| Cash Sale Deed | $42,000 | Capital Title Agency | |
| Warranty Deed | $1,026,000 | Capital Title Agency | |
| Warranty Deed | $1,700,000 | Capital Title Agency |
Mortgage History
| Date | Status | Loan Amount | Loan Type |
|---|---|---|---|
| Previous Owner | $247,000 | Unknown | |
| Previous Owner | $192,000 | New Conventional | |
| Previous Owner | $187,200 | Stand Alone First | |
| Closed | $48,000 | No Value Available |
Property History
| Date | Event | Price | Change | Sq Ft Price |
|---|---|---|---|---|
| 07/16/2025 07/16/25 | Sold | $465,000 | +1.1% | $245 / Sq Ft |
| 06/10/2025 06/10/25 | Price Changed | $460,000 | -11.5% | $243 / Sq Ft |
| 05/27/2025 05/27/25 | Price Changed | $520,000 | -8.8% | $274 / Sq Ft |
| 03/08/2025 03/08/25 | For Sale | $570,000 | +121.8% | $301 / Sq Ft |
| 06/30/2014 06/30/14 | Sold | $257,000 | -4.5% | $135 / Sq Ft |
| 05/31/2014 05/31/14 | Pending | -- | -- | -- |
| 08/14/2013 08/14/13 | For Sale | $269,000 | -- | $142 / Sq Ft |
Tax History Compared to Growth
Tax History
| Year | Tax Paid | Tax Assessment Tax Assessment Total Assessment is a certain percentage of the fair market value that is determined by local assessors to be the total taxable value of land and additions on the property. | Land | Improvement |
|---|---|---|---|---|
| 2026 | $2,449 | $44,379 | -- | -- |
| 2024 | $2,388 | $46,827 | -- | -- |
| 2023 | $2,388 | $37,927 | $4,408 | $33,519 |
| 2022 | $2,300 | $30,968 | $3,149 | $27,819 |
| 2021 | $2,379 | $29,538 | $3,706 | $25,832 |
| 2020 | $2,308 | $0 | $0 | $0 |
| 2019 | $2,280 | $0 | $0 | $0 |
| 2018 | $1,646 | $0 | $0 | $0 |
| 2017 | $1,600 | $0 | $0 | $0 |
| 2016 | $1,563 | $0 | $0 | $0 |
| 2015 | -- | $0 | $0 | $0 |
| 2014 | -- | $0 | $0 | $0 |
Agents Affiliated with this Home
-
Cheri Kaye
C
Seller's Agent in 2025
Cheri Kaye
Realty ONE Group Mountain Desert
(928) 445-2600
109 Total Sales
-
David Harvick
D
Seller Co-Listing Agent in 2025
David Harvick
Realty ONE Group Mountain Desert
(928) 713-9417
74 Total Sales
-
Sandra Allen

Buyer's Agent in 2025
Sandra Allen
Berkshire Hathaway HomeService AZ Properties
(602) 292-6417
26 Total Sales
-
Irene Benz
I
Buyer Co-Listing Agent in 2025
Irene Benz
Berkshire Hathaway HomeService AZ Properties
(928) 499-9261
5 Total Sales
-
C
Seller's Agent in 2014
CAROL DOLE
Realty Executives Northern AZ
Map
Source: Prescott Area Association of REALTORS®
MLS Number: 972513
APN: 306-54-097
- 954 Hope Ln
- 740 Park Meadow Dr
- 885 E Adair Dr
- 217h N Hwy 89 and Outer Loop Rd
- 856 E Damion Loop
- Tbd E Road 4 1 2 South - Lot 1
- 1635 E Road 2 S
- 1 E Road 1 S
- 0000 S Rd 1
- 858 Sycamore Ln
- N Hwy 89 Outer Loop Rd
- 724 Sycamore Ln
- 586 Sycamore Ln
- 1835 Oak Dr Unit IV
- 1285 W Justray Ranch Rd
- 1399 E Ben Rd
- 753 Willow Ln Unit IV
- 1945 E Road 2 S
- 455 Bernice Dr
- 860 W Road 1 S
