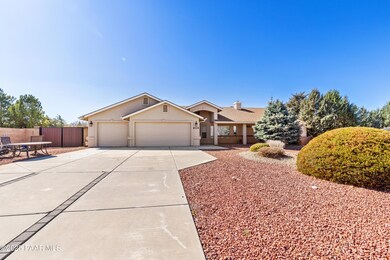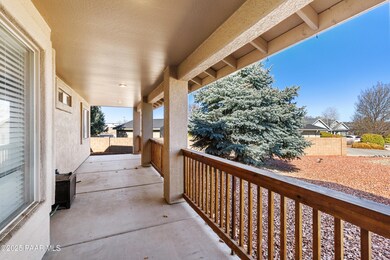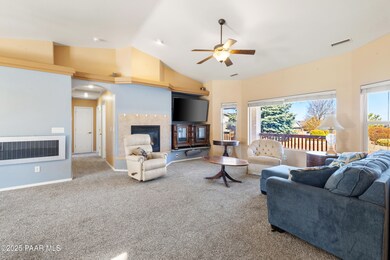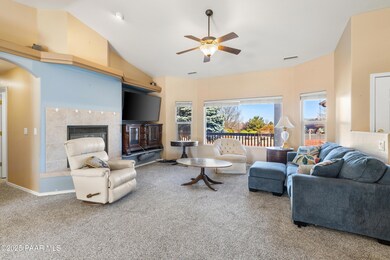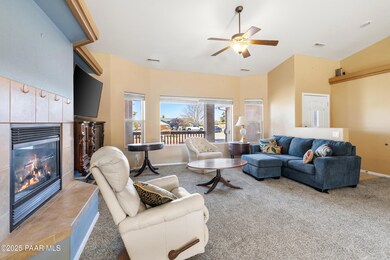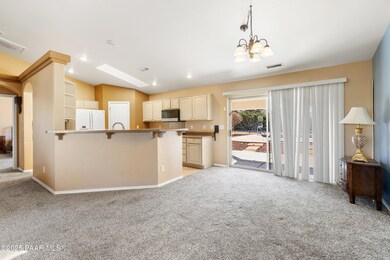
858 Lori Ln Chino Valley, AZ 86323
Highlights
- Covered patio or porch
- Double Pane Windows
- Laundry Room
- Formal Dining Room
- Walk-In Closet
- Level Entry For Accessibility
About This Home
As of July 2025This home is located in a quiet cul-de-sac and offers outstanding curb appeal. 3 Bedrooms 2 Bath 1896 sq.ft. home. A cozy fireplace in the living room with vaulted ceilings and bay windows. Lovely kitchen has a skylight, pot shelves and a walk-in pantry. All of the bedrooms in this home are larger than most with the primary bedroom offering a bath with dual vanity, garden tub, separate walk in shower and big walk-in closet. The backyard is fully fenced for privacy and include an in ground swimming pool. Don't miss out on this opportunity to live in Parkside Village.
Last Agent to Sell the Property
Realty ONE Group Mountain Desert License #SA518629000 Listed on: 03/08/2025

Home Details
Home Type
- Single Family
Est. Annual Taxes
- $2,449
Year Built
- Built in 2004
Lot Details
- 0.46 Acre Lot
- Privacy Fence
- Level Lot
- Drip System Landscaping
- Property is zoned MR-1/MHP
HOA Fees
- $42 Monthly HOA Fees
Parking
- 3 Car Attached Garage
- Driveway
Home Design
- Slab Foundation
- Composition Roof
- Stucco Exterior
Interior Spaces
- 1,896 Sq Ft Home
- 1-Story Property
- Ceiling Fan
- Self Contained Fireplace Unit Or Insert
- Gas Fireplace
- Double Pane Windows
- Vinyl Clad Windows
- Formal Dining Room
- Fire and Smoke Detector
Kitchen
- Gas Range
- Microwave
- Dishwasher
- Laminate Countertops
- Disposal
Flooring
- Carpet
- Tile
Bedrooms and Bathrooms
- 3 Bedrooms
- Split Bedroom Floorplan
- Walk-In Closet
- 2 Full Bathrooms
Laundry
- Laundry Room
- Dryer
- Washer
- Sink Near Laundry
Utilities
- Forced Air Heating and Cooling System
- Heating System Uses Natural Gas
- Underground Utilities
- 220 Volts
- Natural Gas Water Heater
- Water Purifier
- Water Softener is Owned
- Septic System
Additional Features
- Level Entry For Accessibility
- Covered patio or porch
Community Details
- Association Phone (928) 237-2224
- Parkside Village Subdivision
Listing and Financial Details
- Assessor Parcel Number 97
- Seller Concessions Not Offered
Ownership History
Purchase Details
Purchase Details
Home Financials for this Owner
Home Financials are based on the most recent Mortgage that was taken out on this home.Purchase Details
Home Financials for this Owner
Home Financials are based on the most recent Mortgage that was taken out on this home.Purchase Details
Home Financials for this Owner
Home Financials are based on the most recent Mortgage that was taken out on this home.Purchase Details
Home Financials for this Owner
Home Financials are based on the most recent Mortgage that was taken out on this home.Purchase Details
Purchase Details
Similar Homes in Chino Valley, AZ
Home Values in the Area
Average Home Value in this Area
Purchase History
| Date | Type | Sale Price | Title Company |
|---|---|---|---|
| Deed Of Distribution | -- | None Listed On Document | |
| Cash Sale Deed | $257,000 | Yavapai Title Agency | |
| Warranty Deed | $240,000 | -- | |
| Warranty Deed | $204,400 | Capital Title Agency | |
| Warranty Deed | -- | First American Title Ins Co | |
| Cash Sale Deed | $42,000 | Capital Title Agency | |
| Warranty Deed | $1,026,000 | Capital Title Agency | |
| Warranty Deed | $1,700,000 | Capital Title Agency |
Mortgage History
| Date | Status | Loan Amount | Loan Type |
|---|---|---|---|
| Previous Owner | $247,000 | Unknown | |
| Previous Owner | $192,000 | New Conventional | |
| Previous Owner | $187,200 | Stand Alone First | |
| Closed | $48,000 | No Value Available |
Property History
| Date | Event | Price | Change | Sq Ft Price |
|---|---|---|---|---|
| 07/16/2025 07/16/25 | Sold | $465,000 | +1.1% | $245 / Sq Ft |
| 06/10/2025 06/10/25 | Price Changed | $460,000 | -11.5% | $243 / Sq Ft |
| 05/27/2025 05/27/25 | Price Changed | $520,000 | -8.8% | $274 / Sq Ft |
| 03/08/2025 03/08/25 | For Sale | $570,000 | +121.8% | $301 / Sq Ft |
| 06/30/2014 06/30/14 | Sold | $257,000 | -4.5% | $135 / Sq Ft |
| 05/31/2014 05/31/14 | Pending | -- | -- | -- |
| 08/14/2013 08/14/13 | For Sale | $269,000 | -- | $142 / Sq Ft |
Tax History Compared to Growth
Tax History
| Year | Tax Paid | Tax Assessment Tax Assessment Total Assessment is a certain percentage of the fair market value that is determined by local assessors to be the total taxable value of land and additions on the property. | Land | Improvement |
|---|---|---|---|---|
| 2026 | $2,449 | $44,379 | -- | -- |
| 2024 | $2,388 | $46,827 | -- | -- |
| 2023 | $2,388 | $37,927 | $4,408 | $33,519 |
| 2022 | $2,300 | $30,968 | $3,149 | $27,819 |
| 2021 | $2,379 | $29,538 | $3,706 | $25,832 |
| 2020 | $2,308 | $0 | $0 | $0 |
| 2019 | $2,280 | $0 | $0 | $0 |
| 2018 | $1,646 | $0 | $0 | $0 |
| 2017 | $1,600 | $0 | $0 | $0 |
| 2016 | $1,563 | $0 | $0 | $0 |
| 2015 | -- | $0 | $0 | $0 |
| 2014 | -- | $0 | $0 | $0 |
Agents Affiliated with this Home
-
Cheri Kaye
C
Seller's Agent in 2025
Cheri Kaye
Realty ONE Group Mountain Desert
(928) 445-2600
109 Total Sales
-
David Harvick
D
Seller Co-Listing Agent in 2025
David Harvick
Realty ONE Group Mountain Desert
(928) 713-9417
74 Total Sales
-
Sandra Allen

Buyer's Agent in 2025
Sandra Allen
Berkshire Hathaway HomeService AZ Properties
(602) 292-6417
26 Total Sales
-
Irene Benz
I
Buyer Co-Listing Agent in 2025
Irene Benz
Berkshire Hathaway HomeService AZ Properties
(928) 499-9261
5 Total Sales
-
C
Seller's Agent in 2014
CAROL DOLE
Realty Executives Northern AZ
Map
Source: Prescott Area Association of REALTORS®
MLS Number: 1071145
APN: 306-54-097
- 954 Hope Ln
- 740 Park Meadow Dr
- 885 E Adair Dr
- 217h N Hwy 89 and Outer Loop Rd
- 856 E Damion Loop
- Tbd E Road 4 1 2 South - Lot 1
- 1635 E Road 2 S
- 1 E Road 1 S
- 0000 S Rd 1
- 858 Sycamore Ln
- N Hwy 89 Outer Loop Rd
- 724 Sycamore Ln
- 586 Sycamore Ln
- 1835 Oak Dr Unit IV
- 1285 W Justray Ranch Rd
- 1399 E Ben Rd
- 753 Willow Ln Unit IV
- 1945 E Road 2 S
- 455 Bernice Dr
- 860 W Road 1 S

