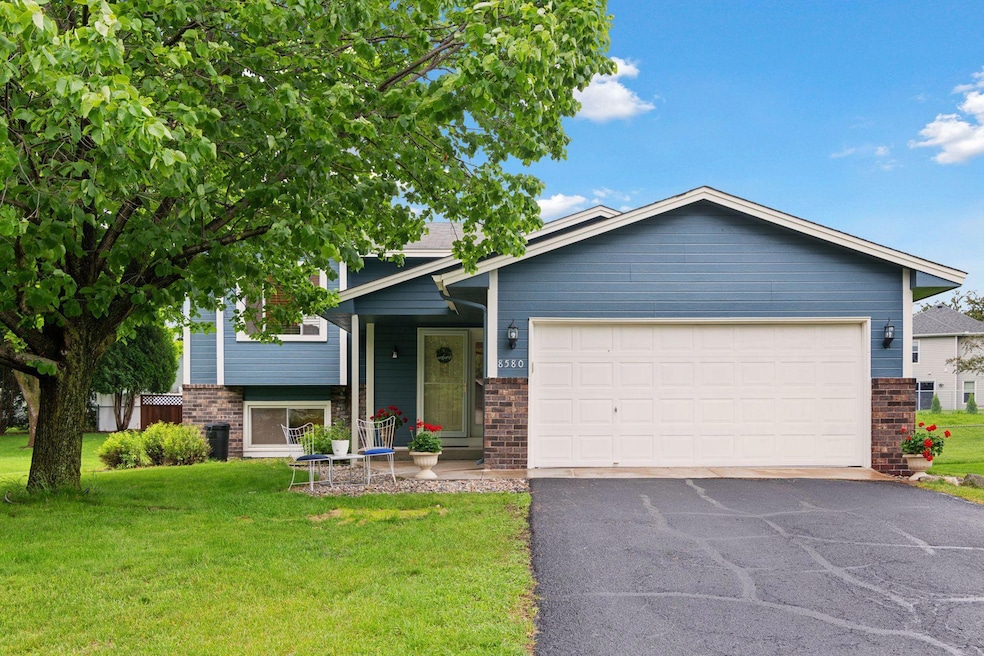
8580 Chanhassen Hills Dr S Chanhassen, MN 55317
Estimated payment $2,758/month
Highlights
- Deck
- No HOA
- The kitchen features windows
- Chanhassen Elementary School Rated A
- Stainless Steel Appliances
- 2 Car Attached Garage
About This Home
Have you been looking for the perfect blend of convenience, comfort and enjoyment? Your moment is here. This Chanhassen gem checks all the boxes – from great updates to an unbeatable location.
Step inside and discover a freshly painted main level with brand new luxury vinyl plank flooring & a light-filled living room with vaulted ceiling. The updated kitchen is as functional as it is delightful, featuring white cabinetry, stone countertops and stainless-steel appliances.
There are three bedrooms conveniently located on one level, as well an updated full bathroom with modern vanity, tile flooring and stone surround.
Need room to spread out? The spacious lower-level family room is ideal for movie nights, game days or just relaxing. There are two additional bedrooms, a full bathroom with tile surround bathtub, tile flooring, new vanity countertop, faucet and mirror. The laundry area has a large window allowing natural sunlight to pour in, and there is a bonus storage area with shelving for convenience.
Other updates to note, that relay “welcome home”, include a newly painted exterior and seal-coated driveway for added curb appeal.
Outside you’ll find one of the best parts of this property– the large, flat backyard. It’s perfect for games, gardening, pets, bonfires, gathering with family & friends, grilling, and more. The wood deck is ideal for summer BBQ’s or for an evening relaxing under the stars.
Located in a highly desired neighborhood, just minutes from parks, trails, shopping, dining, recreation & commuting routes, you get convenience with comfort. This home offers an ideal Chanhassen lifestyle – peaceful yet connected and stylish yet practical. Whether you’re upsizing, downsizing or right-sizing, come see what makes this property feel like home!
Home Details
Home Type
- Single Family
Est. Annual Taxes
- $3,670
Year Built
- Built in 1992
Lot Details
- 0.26 Acre Lot
- Lot Dimensions are 80x140
- Partially Fenced Property
Parking
- 2 Car Attached Garage
- Garage Door Opener
Home Design
- Bi-Level Home
Interior Spaces
- Family Room
- Living Room
Kitchen
- Range
- Dishwasher
- Stainless Steel Appliances
- The kitchen features windows
Bedrooms and Bathrooms
- 5 Bedrooms
- 2 Full Bathrooms
Laundry
- Dryer
- Washer
Finished Basement
- Basement Storage
- Basement Window Egress
Additional Features
- Deck
- Forced Air Heating and Cooling System
Community Details
- No Home Owners Association
- Chanhassen Hills 3Rd Add Subdivision
Listing and Financial Details
- Assessor Parcel Number 251870260
Map
Home Values in the Area
Average Home Value in this Area
Tax History
| Year | Tax Paid | Tax Assessment Tax Assessment Total Assessment is a certain percentage of the fair market value that is determined by local assessors to be the total taxable value of land and additions on the property. | Land | Improvement |
|---|---|---|---|---|
| 2025 | $3,670 | $387,100 | $145,000 | $242,100 |
| 2024 | $3,722 | $364,400 | $135,000 | $229,400 |
| 2023 | $3,658 | $364,400 | $135,000 | $229,400 |
| 2022 | $3,356 | $361,700 | $132,000 | $229,700 |
| 2021 | $3,186 | $288,400 | $106,000 | $182,400 |
| 2020 | $3,342 | $294,400 | $106,000 | $188,400 |
| 2019 | $3,296 | $278,900 | $100,900 | $178,000 |
| 2018 | $3,114 | $278,900 | $100,900 | $178,000 |
| 2017 | $3,184 | $258,400 | $96,100 | $162,300 |
| 2016 | $3,218 | $232,300 | $0 | $0 |
| 2015 | $3,156 | $238,000 | $0 | $0 |
| 2014 | $3,156 | $200,400 | $0 | $0 |
Property History
| Date | Event | Price | Change | Sq Ft Price |
|---|---|---|---|---|
| 08/14/2025 08/14/25 | Pending | -- | -- | -- |
| 08/03/2025 08/03/25 | Price Changed | $450,000 | -3.2% | $196 / Sq Ft |
| 07/17/2025 07/17/25 | Price Changed | $465,000 | -2.1% | $202 / Sq Ft |
| 07/05/2025 07/05/25 | Price Changed | $475,000 | -2.1% | $207 / Sq Ft |
| 06/27/2025 06/27/25 | For Sale | $485,000 | -- | $211 / Sq Ft |
Purchase History
| Date | Type | Sale Price | Title Company |
|---|---|---|---|
| Warranty Deed | $240,500 | -- | |
| Warranty Deed | $148,000 | -- |
Mortgage History
| Date | Status | Loan Amount | Loan Type |
|---|---|---|---|
| Open | $172,000 | New Conventional |
Similar Homes in Chanhassen, MN
Source: NorthstarMLS
MLS Number: 6739312
APN: 25.1870260
- 765 Stonegate Rd
- 732 Wildflower Ln
- 726 Maggie Way
- 8973 SW Village Loop
- 8945 SW Village Loop
- 566 Mission Hills Way W
- 597 Mission Hills Way W
- 553 Mission Hills Dr
- 9255 Eagle Ridge Rd
- TBD County Road 101
- 441 Lyman Blvd
- 8410 Burlwood Dr
- 8525 Mission Hills Ln
- 8831 Reflections Rd
- 9399 Eagle Ridge Rd
- 8800 Sunset Trail
- 8795 Bellevue Ct
- 1321 Lake Dr W Unit 210
- 1321 Lake Dr W Unit 226
- 1321 Lake Dr W Unit 216






