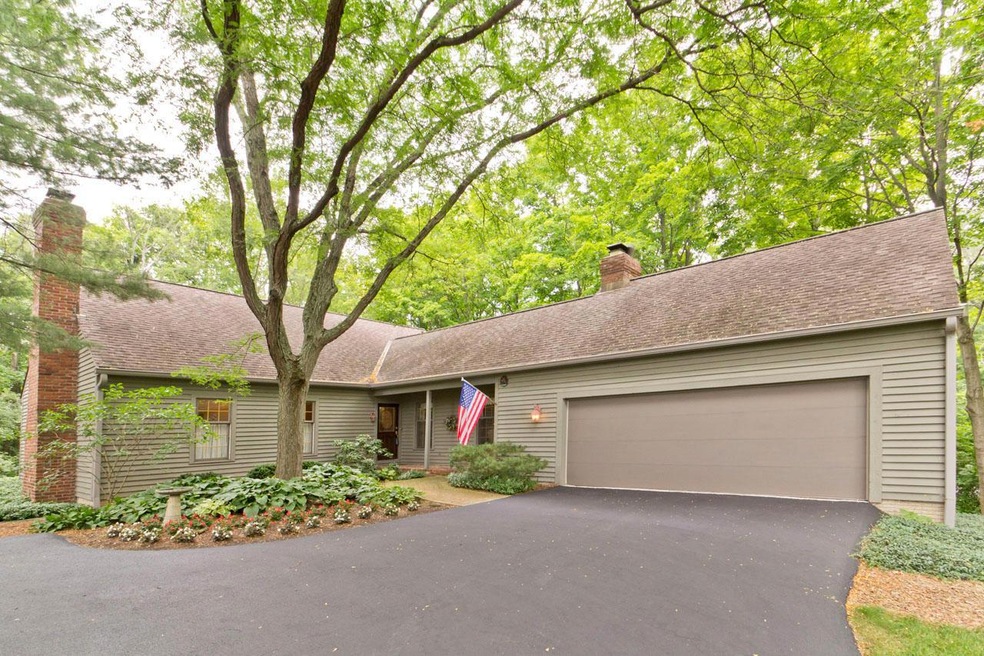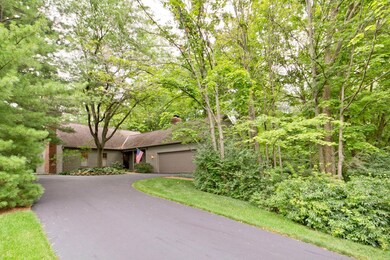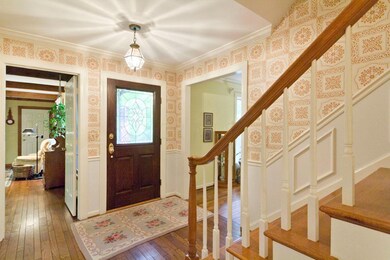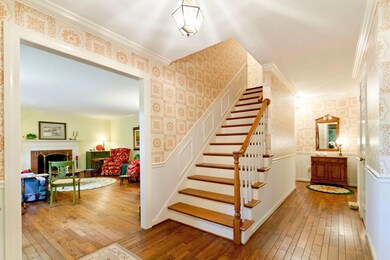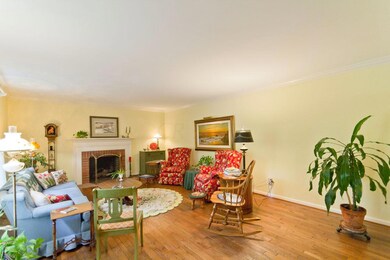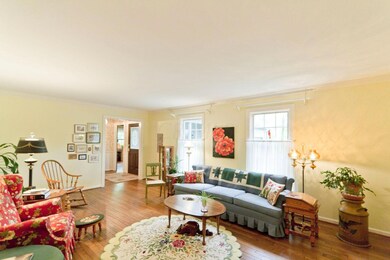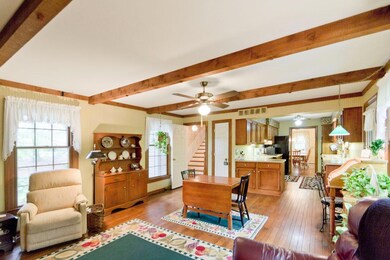
8586 Milmichael Ct Dublin, OH 43017
Concord NeighborhoodHighlights
- Golf Club
- Deck
- Main Floor Primary Bedroom
- Mary Emma Bailey Elementary School Rated A+
- Wood Burning Stove
- Whirlpool Bathtub
About This Home
As of July 2024Amazing Custom Built Home in the heart of Muirfield Village, amenities include; Walking & Bike Paths, Swimming Pools, Tennis Courts & Playgrounds. Approx 120'x120' wooded lot & 2,950 sqft finished + 3 additional lower rooms. Throughout home you'll find; Pella windows w/storms & screens, 4'' doorway molding & smooth plain ceilings. Overhead fans in all 3 BR's, FR, Kit & Screened Porch, beautiful HARDWOOD floors throughout most of 1st level, Kitchen w/custom cabinets & newer appliances, Mstr BR w/2 lrg walk-in closets & Mstr BA w/oversized Jacuzzi Tub. Roof re-shingled in 2003(30 yr shingles); new 3-4'' asphalt drive, 6'' gutters, downspouts & guards; updated plumbing & installation also an ''air infiltration sealing of all light boxes. Enjoy the scenic views of this beautiful Wooded Lot!
Last Agent to Sell the Property
John Kevin Sullivan
RE/MAX Premier Choice Listed on: 01/02/2015
Last Buyer's Agent
Kelly Myers
Sorrell & Company, Inc. License #2011001436
Home Details
Home Type
- Single Family
Est. Annual Taxes
- $7,197
Year Built
- Built in 1979
Lot Details
- 0.37 Acre Lot
Parking
- 2 Car Attached Garage
Home Design
- Wood Siding
Interior Spaces
- 2,950 Sq Ft Home
- 2-Story Property
- Wood Burning Stove
- Gas Log Fireplace
- Insulated Windows
- Family Room
- Screened Porch
- Basement
- Recreation or Family Area in Basement
- Laundry on lower level
Flooring
- Carpet
- Laminate
- Ceramic Tile
Bedrooms and Bathrooms
- 3 Bedrooms | 1 Primary Bedroom on Main
- Whirlpool Bathtub
Outdoor Features
- Deck
- Patio
Utilities
- Forced Air Heating and Cooling System
- Heating System Uses Gas
- Heat Pump System
Listing and Financial Details
- Assessor Parcel Number 600-433-04-046-000
Community Details
Overview
- Property has a Home Owners Association
Recreation
- Golf Club
- Tennis Courts
- Community Basketball Court
- Sport Court
- Community Pool
- Park
- Bike Trail
Ownership History
Purchase Details
Home Financials for this Owner
Home Financials are based on the most recent Mortgage that was taken out on this home.Purchase Details
Home Financials for this Owner
Home Financials are based on the most recent Mortgage that was taken out on this home.Similar Homes in the area
Home Values in the Area
Average Home Value in this Area
Purchase History
| Date | Type | Sale Price | Title Company |
|---|---|---|---|
| Warranty Deed | $655,000 | Caliber Title | |
| Warranty Deed | $115,000 | Talon Title Agency |
Mortgage History
| Date | Status | Loan Amount | Loan Type |
|---|---|---|---|
| Open | $524,000 | New Conventional | |
| Previous Owner | $185,000 | New Conventional | |
| Previous Owner | $310,500 | New Conventional | |
| Previous Owner | $251,685 | Credit Line Revolving | |
| Previous Owner | $254,000 | Credit Line Revolving |
Property History
| Date | Event | Price | Change | Sq Ft Price |
|---|---|---|---|---|
| 07/16/2025 07/16/25 | For Sale | $762,000 | +16.3% | $197 / Sq Ft |
| 07/31/2024 07/31/24 | Sold | $655,000 | +0.8% | $217 / Sq Ft |
| 06/27/2024 06/27/24 | For Sale | $649,900 | +88.4% | $216 / Sq Ft |
| 02/20/2015 02/20/15 | Sold | $345,000 | -6.7% | $117 / Sq Ft |
| 01/21/2015 01/21/15 | Pending | -- | -- | -- |
| 08/21/2014 08/21/14 | For Sale | $369,900 | -- | $125 / Sq Ft |
Tax History Compared to Growth
Tax History
| Year | Tax Paid | Tax Assessment Tax Assessment Total Assessment is a certain percentage of the fair market value that is determined by local assessors to be the total taxable value of land and additions on the property. | Land | Improvement |
|---|---|---|---|---|
| 2024 | $9,600 | $166,810 | $37,450 | $129,360 |
| 2023 | $9,509 | $166,810 | $37,450 | $129,360 |
| 2022 | $8,036 | $130,830 | $33,600 | $97,230 |
| 2021 | $8,022 | $130,830 | $33,600 | $97,230 |
| 2020 | $8,183 | $130,830 | $33,600 | $97,230 |
| 2019 | $7,756 | $110,390 | $28,000 | $82,390 |
| 2018 | $7,833 | $110,390 | $28,000 | $82,390 |
| 2017 | $7,027 | $110,950 | $24,500 | $86,450 |
| 2016 | $7,561 | $110,950 | $24,500 | $86,450 |
| 2015 | $6,958 | $110,950 | $24,500 | $86,450 |
| 2014 | $7,034 | $110,950 | $24,500 | $86,450 |
| 2013 | $7,197 | $110,950 | $24,500 | $86,450 |
Agents Affiliated with this Home
-
Tracy Chambers

Seller's Agent in 2025
Tracy Chambers
Keller Williams Consultants
(614) 496-5353
10 in this area
151 Total Sales
-
Jennifer Assaf

Seller Co-Listing Agent in 2025
Jennifer Assaf
Keller Williams Consultants
(614) 578-7709
5 in this area
26 Total Sales
-
Laurie Elsass

Seller's Agent in 2024
Laurie Elsass
Keller Williams Capital Ptnrs
(614) 571-2292
13 in this area
78 Total Sales
-
J
Seller's Agent in 2015
John Kevin Sullivan
RE/MAX
-
K
Buyer's Agent in 2015
Kelly Myers
Sorrell & Company, Inc.
Map
Source: Columbus and Central Ohio Regional MLS
MLS Number: 214036849
APN: 600-433-04-046-000
- 8613 Kirkhill Ct
- 8500 Stonechat Loop
- 8458 Invergordon Ct
- 5124 Reserve Dr
- 5769 Royal Lytham Ct
- 8660 Birgham Ct S
- 5805 Royal Lytham Ct Unit 21
- 8455 Dunsinane Dr
- 5842 Moray Ct
- 5518 Aryshire Ct
- 4800 Deer Run Dr
- 5767 Loch Maree Ct
- 5720 Loch Maree Ct
- 4688 Vista Ridge Dr
- 8547 Pitlochry Ct
- 5685 Springburn Dr
- 5544 Fawnbrook Ln
- 5987 MacEwen Ct
- 5568 Fawnbrook Ln
- 7744 Heatherwood Ln
