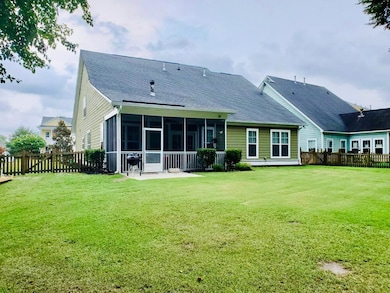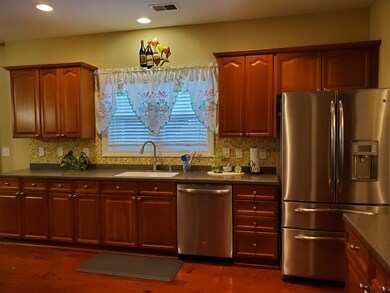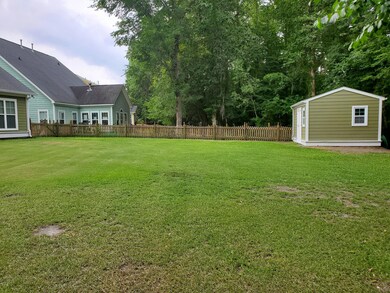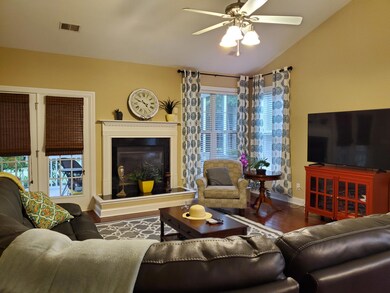
8588 Sentry Cir North Charleston, SC 29420
Estimated Value: $495,000 - $536,331
Highlights
- Finished Room Over Garage
- Sitting Area In Primary Bedroom
- Wooded Lot
- Fort Dorchester High School Rated A-
- Wetlands on Lot
- Traditional Architecture
About This Home
As of December 2019Reduced $20,000! Seller's are motivated! This is the home you have been waiting for in the award winning Dorchester District 2 school system! This sits on one of the LARGEST LOTS in the neighborhood which is 1/3 acre and it is fully fenced in. It's very PRIVATE as it backs up to the wetlands and also has a pond view and pond access. There is also a ''she shed'', or a ''man cave'' or a ''workshop'' that you will love! This home is immaculate inside and out. As you enter the home, you will be greeted by a large foyer and you will instantly notice the engineered hardwood floors which run throughout most of the first floor. There is a formal dining room with double crown molding, wainscoting and a chair rail. This leads you to the DREAM KITCHEN.This has a gas range, beautiful cherry cabinets, stainless steel appliances and two pantries. There is seating at the extended bar counter or in the breakfast nook area. This plan is very open and has a raised hearth gas fireplace and a vaulted ceiling. The master bedroom is DOWNSTAIRS and has a separate sitting area attached. There are 2 separate closets and an additional double linen closet. The double doors lead you to the en suite where there are 2 separate vanities, a walk in shower and a garden tub. The downstairs is finished off with a laundry room with a sink and a powder room. Upstairs boasts a true mother-in-law suite. This very large bedroom has its own full bathroom attached to it. There are so many uses for this room so let your imagination roam. It is even wired for 7.1 surround sound. There are two more bedrooms upstairs with an additional full bathroom. Most of these rooms have large walk in closets. Let's go back outside and talk about the back "shed". This has been professionally finished with insulation, interior drywall, a ceiling fan, a data connection that is linked to the home network, a water hook-up, electric with an additional 225 volt outlet and it is protected by an alarm system. It even has gutters! This could be a man cave, a she shed, a paint studio, a workshop or anything else. There is also a small garden area supplied with an auto drip irrigation system. The yard has an irrigation system and there's a screened in back porch along with an inviting front porch. All of this comes with a homeowner owned alarm system. Expect to be impressed!
Home Details
Home Type
- Single Family
Est. Annual Taxes
- $2,372
Year Built
- Built in 2007
Lot Details
- 0.35 Acre Lot
- Wood Fence
- Level Lot
- Irrigation
- Wooded Lot
HOA Fees
- $49 Monthly HOA Fees
Parking
- 2 Car Attached Garage
- Finished Room Over Garage
- Garage Door Opener
Home Design
- Traditional Architecture
- Slab Foundation
- Architectural Shingle Roof
- Cement Siding
Interior Spaces
- 3,155 Sq Ft Home
- 2-Story Property
- Tray Ceiling
- Smooth Ceilings
- Cathedral Ceiling
- Ceiling Fan
- Gas Log Fireplace
- Entrance Foyer
- Great Room with Fireplace
- Formal Dining Room
- Home Security System
- Laundry Room
Kitchen
- Eat-In Kitchen
- Dishwasher
Flooring
- Wood
- Ceramic Tile
Bedrooms and Bathrooms
- 4 Bedrooms
- Sitting Area In Primary Bedroom
- Dual Closets
- Walk-In Closet
- In-Law or Guest Suite
Outdoor Features
- Wetlands on Lot
- Screened Patio
- Front Porch
Schools
- Windsor Hill Elementary School
- River Oaks Middle School
- Ft. Dorchester High School
Utilities
- Cooling Available
- Heating Available
Community Details
Overview
- Indigo Palms Subdivision
Recreation
- Community Pool
- Park
Ownership History
Purchase Details
Home Financials for this Owner
Home Financials are based on the most recent Mortgage that was taken out on this home.Purchase Details
Home Financials for this Owner
Home Financials are based on the most recent Mortgage that was taken out on this home.Purchase Details
Home Financials for this Owner
Home Financials are based on the most recent Mortgage that was taken out on this home.Similar Homes in the area
Home Values in the Area
Average Home Value in this Area
Purchase History
| Date | Buyer | Sale Price | Title Company |
|---|---|---|---|
| Frasier Elizabeth | $340,000 | Cooperative Title Llc | |
| Cole Frederick | $278,000 | -- | |
| Keenan Kerrick S | $347,650 | None Available |
Mortgage History
| Date | Status | Borrower | Loan Amount |
|---|---|---|---|
| Open | Frasier Elizabeth | $352,278 | |
| Closed | Frasier Elizabeth | $340,890 | |
| Previous Owner | Cole Frederick | $120,000 | |
| Previous Owner | Cole Frederick | $270,952 | |
| Previous Owner | Keenan Kerrick S | $280,000 | |
| Previous Owner | Keenan Kerrick S | $280,000 | |
| Previous Owner | Keenan Kerrick S | $347,650 |
Property History
| Date | Event | Price | Change | Sq Ft Price |
|---|---|---|---|---|
| 12/16/2019 12/16/19 | Sold | $340,000 | 0.0% | $108 / Sq Ft |
| 11/16/2019 11/16/19 | Pending | -- | -- | -- |
| 06/04/2019 06/04/19 | For Sale | $340,000 | -- | $108 / Sq Ft |
Tax History Compared to Growth
Tax History
| Year | Tax Paid | Tax Assessment Tax Assessment Total Assessment is a certain percentage of the fair market value that is determined by local assessors to be the total taxable value of land and additions on the property. | Land | Improvement |
|---|---|---|---|---|
| 2024 | $3,494 | $18,296 | $4,000 | $14,296 |
| 2023 | $3,494 | $13,706 | $2,600 | $11,106 |
| 2022 | $3,216 | $13,860 | $2,600 | $11,260 |
| 2021 | $3,026 | $0 | $0 | $0 |
| 2020 | $2,908 | $9,900 | $1,600 | $8,300 |
| 2019 | $2,300 | $9,900 | $1,600 | $8,300 |
| 2018 | $2,439 | $9,900 | $1,600 | $8,300 |
| 2017 | $2,372 | $9,900 | $1,600 | $8,300 |
| 2016 | $2,372 | $9,900 | $1,600 | $8,300 |
| 2015 | $2,366 | $9,900 | $1,600 | $8,300 |
| 2014 | $2,616 | $280,600 | $0 | $0 |
| 2013 | -- | $11,220 | $0 | $0 |
Agents Affiliated with this Home
-
Kelly Esquibel

Seller's Agent in 2019
Kelly Esquibel
The Boulevard Company
(843) 303-3423
89 Total Sales
Map
Source: CHS Regional MLS
MLS Number: 19016548
APN: 172-03-09-004
- 8566 Royal Palm Ln
- 4204 Magnolia Ct
- 3801 Canary Ct
- 2021 Beckton St
- 8402 Loggers Run
- 8654 Windsor Hill Blvd
- 3801 Battleview Ct
- 4213 Club Course Dr
- 3784 Scotts Mill Dr
- 4218 Club Course Dr
- 8638 Scottish Troon Ct
- 8451 Walsham St
- 4162 Club Course Dr
- 5052 Hidden Forest Ln
- 4202 Links Ct
- 4414 Rice Mill Dr
- 8311 Whitehaven Dr
- 4217 Meadowbrook Ct
- 8363 Water Ash Way
- 8268 Timberidge Ct
- 8588 Sentry Cir
- 8590 Sentry Cir
- 8586 Sentry Cir
- 8584 Sentry Cir
- 8555 Sentry Cir
- 8557 Sentry Cir
- 8582 Sentry Cir
- 8553 Sentry Cir
- 8594 Sentry Cir
- 8559 Sentry Cir
- 8554 Royal Palms Ln
- 8551 Sentry Cir
- 8561 Sentry Cir
- 8556 Royal Palm Ln
- 8556 Royal Palms Ln
- 4103 Senegal Ct
- 8574 Sentry Cir
- 4105 Senegal Ct
- 8549 Sentry Cir
- 8558 Royal Palms Ln






