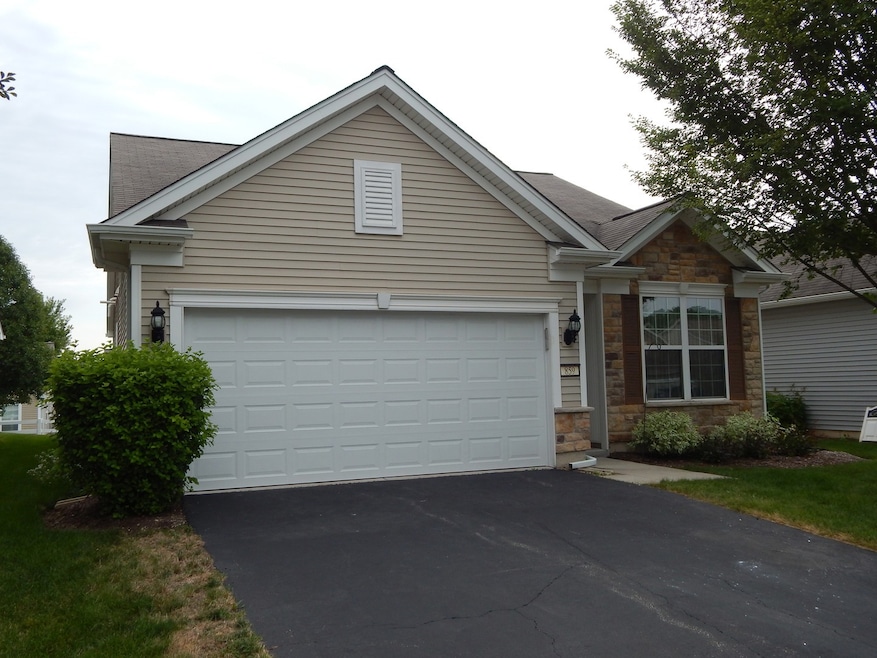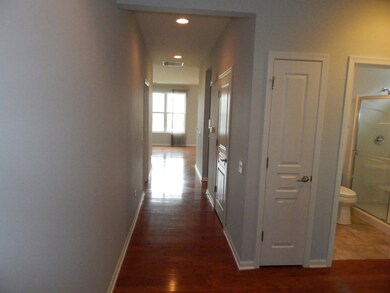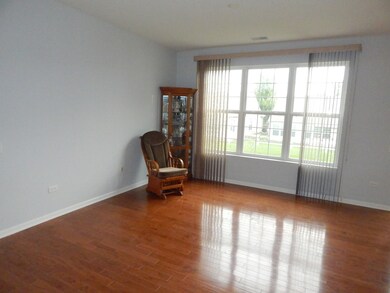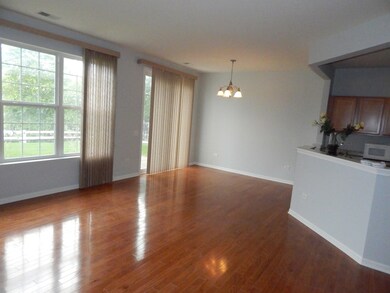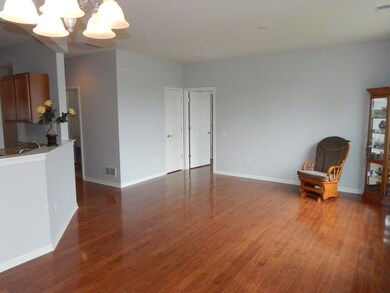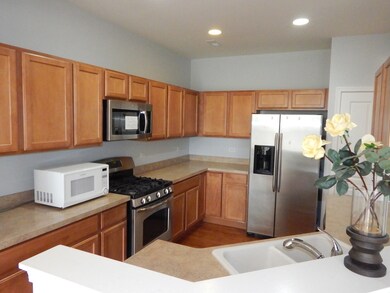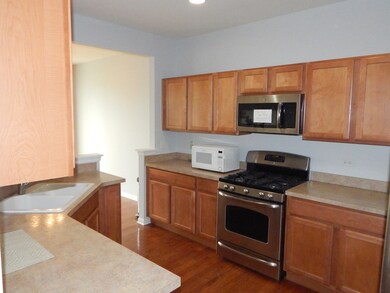
Highlights
- Gated Community
- Landscaped Professionally
- Ranch Style House
- South Elgin High School Rated A-
- Clubhouse
- Wood Flooring
About This Home
As of September 2022Spectacular Marina model in this 55+ community. Beautiful hardwood floors throughout. Kitchen with maple cabinets, upgraded hardware, can light package, roll outs and stainless steel appliances. Both bathrooms have upgraded showers and cabinets and mirrors. Master bedroom with bay window. Garage is drywalled and has water hookup. Also, railing and ramp in garage for wheelchair access. High end washer and dryer. Microwave in As-Is condition. Clubhouse access with lots of activities for everyone.
Last Buyer's Agent
Annette Siwy
Keller Williams Inspire - Geneva License #475163453

Home Details
Home Type
- Single Family
Est. Annual Taxes
- $6,009
Year Built
- Built in 2010
Lot Details
- 5,689 Sq Ft Lot
- Lot Dimensions are 45 x 126
- Landscaped Professionally
- Paved or Partially Paved Lot
HOA Fees
- $241 Monthly HOA Fees
Parking
- 2 Car Attached Garage
- Garage Transmitter
- Garage Door Opener
- Driveway
- Parking Included in Price
Home Design
- Ranch Style House
- Asphalt Roof
- Concrete Perimeter Foundation
Interior Spaces
- 1,216 Sq Ft Home
- Ceiling Fan
- Entrance Foyer
- Family Room
- Combination Dining and Living Room
- Wood Flooring
Kitchen
- Range
- Microwave
- Dishwasher
- Stainless Steel Appliances
Bedrooms and Bathrooms
- 2 Bedrooms
- 2 Potential Bedrooms
- Bathroom on Main Level
- 2 Full Bathrooms
- Dual Sinks
- Separate Shower
Laundry
- Laundry Room
- Laundry on main level
- Dryer
- Washer
Home Security
- Storm Screens
- Carbon Monoxide Detectors
Accessible Home Design
- Handicap Shower
- Grab Bar In Bathroom
- Wheelchair Access
- Accessibility Features
- Ramp on the main level
Outdoor Features
- Patio
- Porch
Schools
- Otter Creek Elementary School
- Abbott Middle School
- South Elgin High School
Utilities
- Forced Air Heating and Cooling System
- Heating System Uses Natural Gas
- 100 Amp Service
- Cable TV Available
Listing and Financial Details
- Homeowner Tax Exemptions
Community Details
Overview
- Association fees include insurance, security, clubhouse, exercise facilities, pool, exterior maintenance, lawn care, snow removal
- Elise Nodurft Association, Phone Number (847) 695-6130
- Edgewater By Del Webb Subdivision, Marina Floorplan
- Property managed by FOSTER PREMIER
Recreation
- Community Pool
Additional Features
- Clubhouse
- Gated Community
Ownership History
Purchase Details
Home Financials for this Owner
Home Financials are based on the most recent Mortgage that was taken out on this home.Purchase Details
Home Financials for this Owner
Home Financials are based on the most recent Mortgage that was taken out on this home.Purchase Details
Purchase Details
Home Financials for this Owner
Home Financials are based on the most recent Mortgage that was taken out on this home.Similar Homes in Elgin, IL
Home Values in the Area
Average Home Value in this Area
Purchase History
| Date | Type | Sale Price | Title Company |
|---|---|---|---|
| Deed | $256,000 | -- | |
| Deed | $215,000 | Attorneys Title Guaranty Fun | |
| Warranty Deed | -- | None Available | |
| Special Warranty Deed | $199,000 | None Available |
Mortgage History
| Date | Status | Loan Amount | Loan Type |
|---|---|---|---|
| Previous Owner | $158,809 | New Conventional |
Property History
| Date | Event | Price | Change | Sq Ft Price |
|---|---|---|---|---|
| 09/23/2022 09/23/22 | Sold | $256,000 | -1.9% | $211 / Sq Ft |
| 09/05/2022 09/05/22 | Pending | -- | -- | -- |
| 09/02/2022 09/02/22 | Price Changed | $261,000 | -3.0% | $215 / Sq Ft |
| 08/12/2022 08/12/22 | Price Changed | $269,000 | -2.2% | $221 / Sq Ft |
| 08/03/2022 08/03/22 | For Sale | $275,000 | +28.0% | $226 / Sq Ft |
| 11/09/2015 11/09/15 | Sold | $214,800 | -5.8% | $177 / Sq Ft |
| 10/11/2015 10/11/15 | Pending | -- | -- | -- |
| 08/27/2015 08/27/15 | Price Changed | $228,000 | -2.9% | $188 / Sq Ft |
| 07/07/2015 07/07/15 | For Sale | $234,800 | -- | $193 / Sq Ft |
Tax History Compared to Growth
Tax History
| Year | Tax Paid | Tax Assessment Tax Assessment Total Assessment is a certain percentage of the fair market value that is determined by local assessors to be the total taxable value of land and additions on the property. | Land | Improvement |
|---|---|---|---|---|
| 2024 | $6,342 | $95,247 | $32,196 | $63,051 |
| 2023 | $5,971 | $86,049 | $29,087 | $56,962 |
| 2022 | $6,283 | $78,461 | $26,522 | $51,939 |
| 2021 | $6,009 | $73,355 | $24,796 | $48,559 |
| 2020 | $5,840 | $70,029 | $23,672 | $46,357 |
| 2019 | $5,670 | $66,707 | $22,549 | $44,158 |
| 2018 | $5,727 | $63,931 | $21,243 | $42,688 |
| 2017 | $5,599 | $60,437 | $20,082 | $40,355 |
| 2016 | $5,340 | $56,070 | $18,631 | $37,439 |
| 2015 | $3,791 | $51,393 | $17,077 | $34,316 |
| 2014 | $3,791 | $50,758 | $16,866 | $33,892 |
| 2013 | $3,791 | $46,376 | $17,311 | $29,065 |
Agents Affiliated with this Home
-

Seller's Agent in 2022
Ron Ewing
RE/MAX
(847) 697-9404
84 Total Sales
-
A
Buyer's Agent in 2022
Annette Siwy
Keller Williams Inspire - Geneva
-

Seller's Agent in 2015
Christine Evensen
Realstar Realty, Inc
(630) 420-7400
81 Total Sales
-

Seller Co-Listing Agent in 2015
John & Dianne Wilt
Realstar Realty, Inc
(630) 337-8000
197 Total Sales
-
B
Buyer's Agent in 2015
Bonnie Hill
Century 21 New Heritage - Hampshire
Map
Source: Midwest Real Estate Data (MRED)
MLS Number: 11482112
APN: 06-29-159-003
- 2771 Cascade Falls Cir
- 2832 Stoney Creek Dr
- 3836 Gansett Pkwy
- 609 Donegal Dr
- 600 Wexford Dr
- 589 Wexford Dr
- 2895 Killarny Dr
- 607 Wexford Dr
- 2907 Kelly Dr
- Longcommon Pkwy & Waterford Dr
- Longcommon Pkwy & Waterford Dr
- Longcommon Pkwy & Waterford Dr
- Longcommon Pkwy & Waterford Dr
- 591 Waterford Rd Unit 269
- 585 Waterford Rd
- 1077 Crane Point
- 2898 Killarny Dr
- 2909 Kelly Dr
- 2472 Vista Trail
- 2893 Killarny Dr
