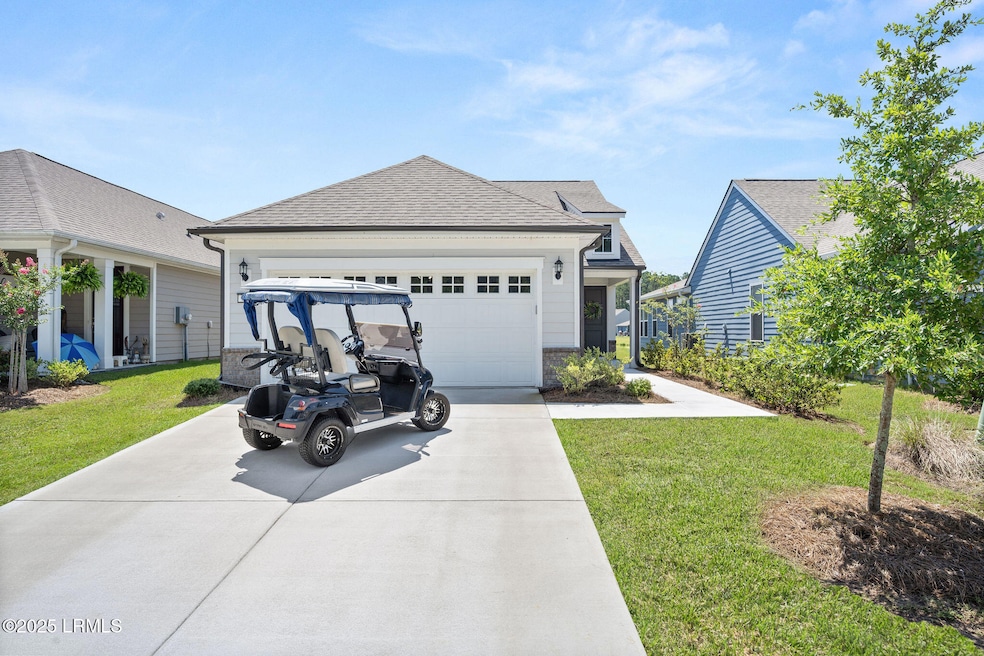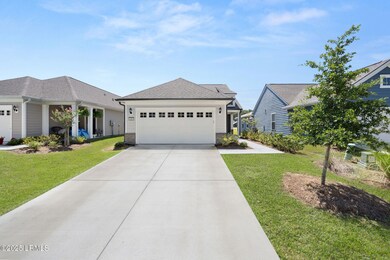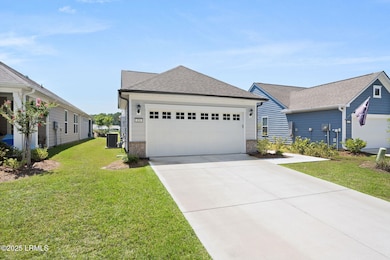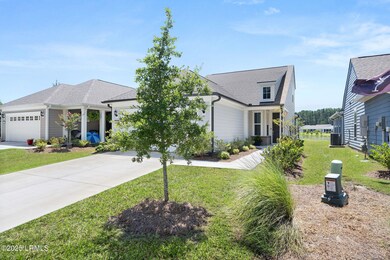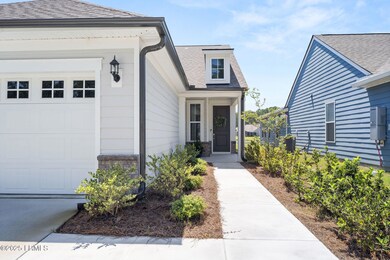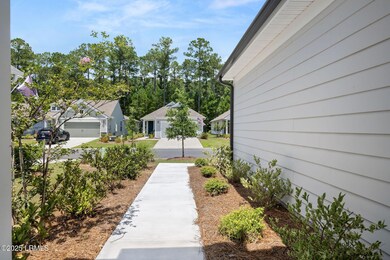
$590,000
- 3 Beds
- 3 Baths
- 2,131 Sq Ft
- 859 Destiny Dr
- Coosawhatchie, SC
Nearly New Compass with Loft shows like a model located on the quiet side of Destiny Drive, offering 3 beds and 3 baths, many upgrades include gourmet kitchen with gas cooktop, Kitchenaid appliances and quartz countertops, RO system. Owner’s suite with custom closets, custom shower, lots of built ins. Extended garage, and attic stairs. Loft has separate living area with bedroom and full bath.
Lowcountry Specialists Charter One Realty
