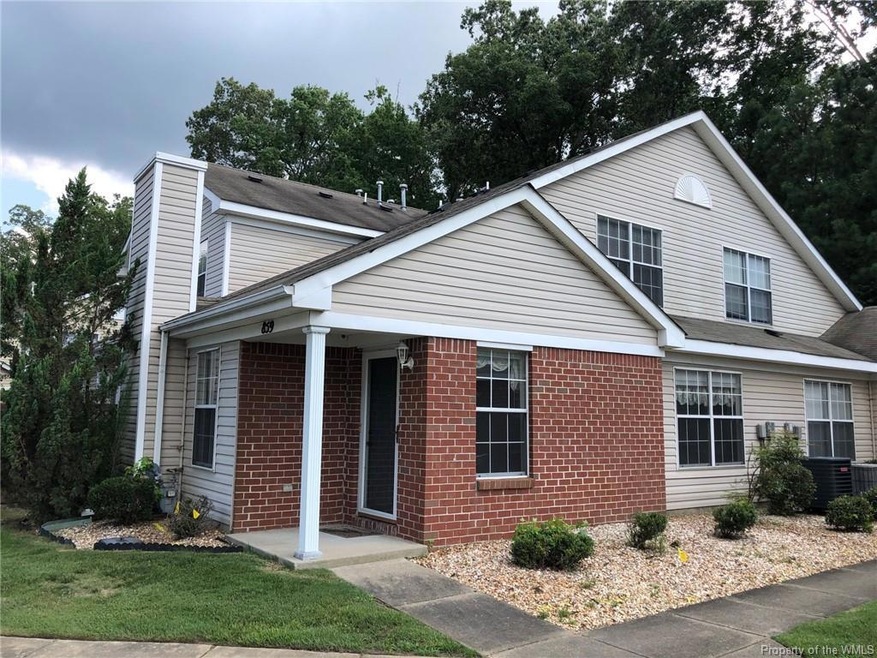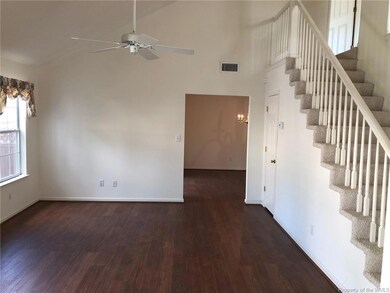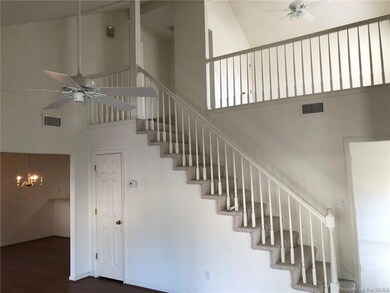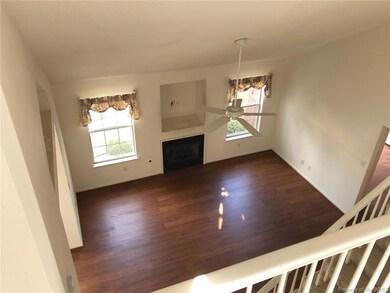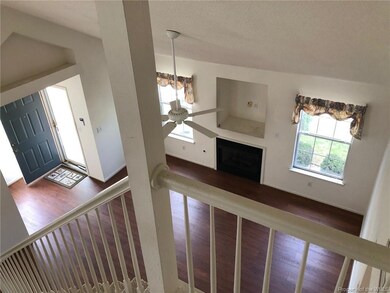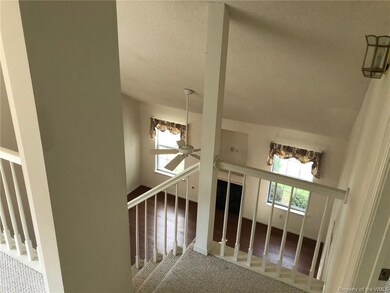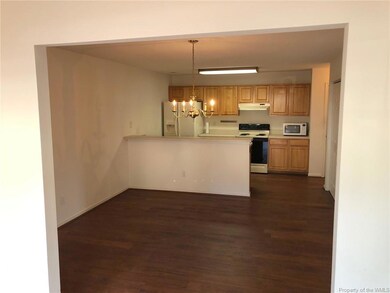
859 Miller Creek Ln Newport News, VA 23602
Tabb NeighborhoodEstimated Value: $251,000 - $273,000
Highlights
- Contemporary Architecture
- Loft
- Community Pool
- Cathedral Ceiling
- Corner Lot
- Thermal Windows
About This Home
As of August 2020Don't miss your opportunity to own this awesome condo, recently updated with new luxury vinyl plank flooring that flows throughout the great room, dining room, and kitchen. First and second floor owner suites each with private bath. Private paver patio. The loft would be a great office, media room, or even a third bedroom. Perfect central location, convenient to I64, airport, shopping, entertainment and all peninsula military bases. HVAC and hot water heater tank new in 2015. Seller is offering a one yar home warranty and a paint allowance with an acceptable offer.
Last Agent to Sell the Property
Howard Hanna William E. Wood License #0225092063 Listed on: 07/10/2020

Last Buyer's Agent
Non-Member Non-Member
Williamsburg Multiple Listing Service
Property Details
Home Type
- Multi-Family
Est. Annual Taxes
- $2,061
Year Built
- Built in 2001
Lot Details
- 3,049 Sq Ft Lot
- Privacy Fence
- Corner Lot
HOA Fees
- $230 Monthly HOA Fees
Parking
- Assigned Parking
Home Design
- Contemporary Architecture
- Property Attached
- Fire Rated Drywall
- Asphalt Shingled Roof
- Vinyl Siding
Interior Spaces
- 1,606 Sq Ft Home
- 2-Story Property
- Cathedral Ceiling
- Gas Fireplace
- Thermal Windows
- Loft
- Attic Access Panel
Kitchen
- Electric Cooktop
- Microwave
- Dishwasher
- Disposal
Flooring
- Carpet
- Vinyl
Bedrooms and Bathrooms
- 2 Bedrooms
- Walk-In Closet
Laundry
- Dryer
- Washer
Outdoor Features
- Patio
Schools
- Kiln Creek Elementary School
- Homer L. Hines Middle School
- Menchville High School
Utilities
- Forced Air Heating and Cooling System
- Heating System Uses Natural Gas
- Natural Gas Water Heater
Listing and Financial Details
- Assessor Parcel Number 154.00-04-67
Community Details
Overview
- Association fees include clubhouse, pool
- Millers Pond Condo Subdivision
- Property managed by Community Partners of VA Pen
Amenities
- Common Area
Recreation
- Community Pool
Ownership History
Purchase Details
Purchase Details
Home Financials for this Owner
Home Financials are based on the most recent Mortgage that was taken out on this home.Purchase Details
Similar Homes in Newport News, VA
Home Values in the Area
Average Home Value in this Area
Purchase History
| Date | Buyer | Sale Price | Title Company |
|---|---|---|---|
| Deanes Norah N | -- | None Available | |
| Deanes Norah N | $179,900 | Peninsula Title Company Inc | |
| Shutt David P | $2,001,000 | -- |
Mortgage History
| Date | Status | Borrower | Loan Amount |
|---|---|---|---|
| Open | Deanes Norah N | $143,920 |
Property History
| Date | Event | Price | Change | Sq Ft Price |
|---|---|---|---|---|
| 08/21/2020 08/21/20 | Sold | $179,900 | 0.0% | $112 / Sq Ft |
| 07/19/2020 07/19/20 | Pending | -- | -- | -- |
| 07/10/2020 07/10/20 | For Sale | $179,900 | -- | $112 / Sq Ft |
Tax History Compared to Growth
Tax History
| Year | Tax Paid | Tax Assessment Tax Assessment Total Assessment is a certain percentage of the fair market value that is determined by local assessors to be the total taxable value of land and additions on the property. | Land | Improvement |
|---|---|---|---|---|
| 2024 | $2,846 | $241,200 | $52,900 | $188,300 |
| 2023 | $2,791 | $224,100 | $52,900 | $171,200 |
| 2022 | $2,444 | $191,400 | $46,000 | $145,400 |
| 2021 | $2,178 | $178,500 | $40,000 | $138,500 |
| 2020 | $2,209 | $169,000 | $40,000 | $129,000 |
| 2019 | $2,061 | $157,300 | $40,000 | $117,300 |
| 2018 | $1,990 | $151,700 | $40,000 | $111,700 |
| 2017 | $1,990 | $151,700 | $40,000 | $111,700 |
| 2016 | $1,945 | $148,400 | $40,000 | $108,400 |
| 2015 | $1,939 | $148,400 | $40,000 | $108,400 |
| 2014 | $1,786 | $148,400 | $40,000 | $108,400 |
Agents Affiliated with this Home
-
Ron Scheuering

Seller's Agent in 2020
Ron Scheuering
Howard Hanna William E. Wood
(757) 570-1007
1 in this area
31 Total Sales
-
N
Buyer's Agent in 2020
Non-Member Non-Member
VA_WMLS
Map
Source: Williamsburg Multiple Listing Service
MLS Number: 2002858
APN: 154.00-04-67
- 707 Oak Mill Ln
- 1039 Willow Green Dr
- 128 Mizzen Quarter Loop
- 122 Gawain Dr
- 206 Trivalon Ct
- 2019 George Washington Memorial Hwy
- 795 Old Oyster Point Rd
- 100 Fairway Ln
- 216 Monty Manor
- 710 Broad Bay Cove
- 943 Tabb Lakes Dr
- 101 Tiger Paw Path
- 754 Doral Dr
- 105 Watson Dr
- 139 Watson Dr
- 744 Village Green Pkwy
- 139 Ivy Arch
- 98 Wendfield Cir
- 987 Drivers Ln
- 981 Drivers Ln
- 859 Miller Creek Ln
- 861 Miller Creek Ln
- 865 Miller Creek Ln
- 863 Miller Creek Ln
- 857 Miller Creek Ln
- 855 Miller Creek Ln
- 851 Miller Creek Ln
- 867 Miller Creek Ln
- 869 Miller Creek Ln
- 853 Miller Creek Ln
- 858 Miller Creek Ln
- 864 Miller Creek Ln
- 873 Miller Creek Ln
- 871 Miller Creek Ln
- 856 Miller Creek Ln
- 860 Miller Creek Ln
- 862 Miller Creek Ln
- 866 Miller Creek Ln
- 850 Miller Creek Ln
- 854 Miller Creek Ln
