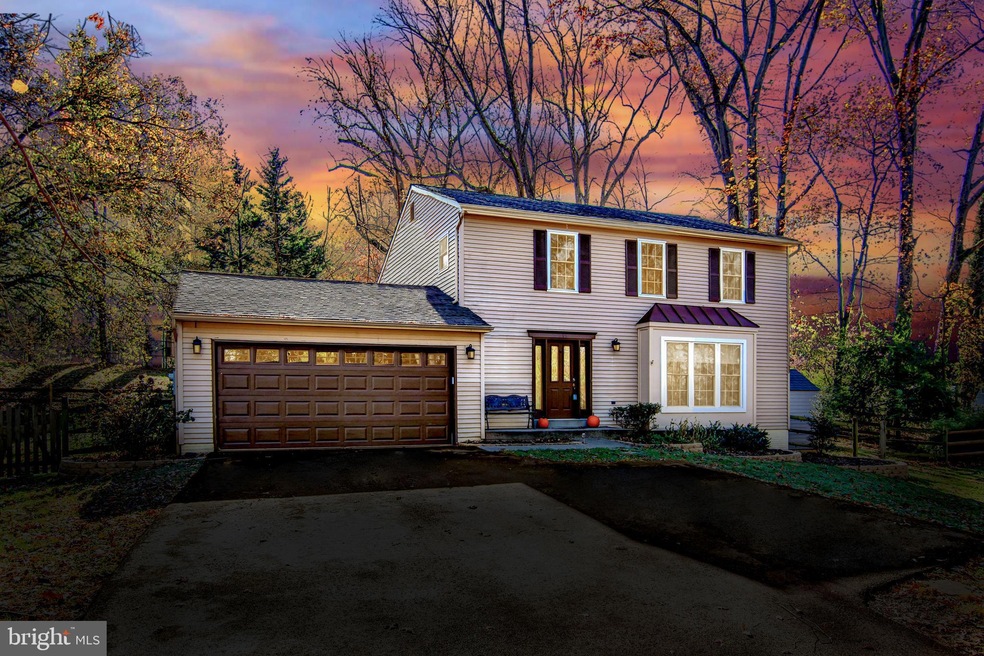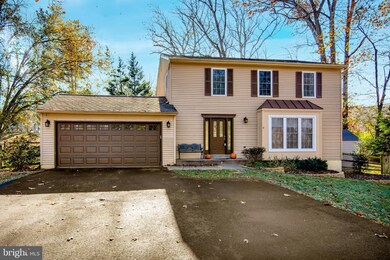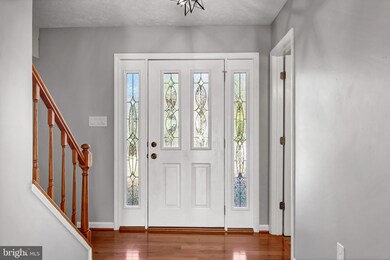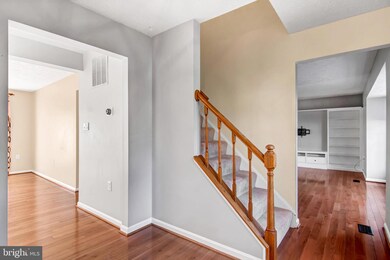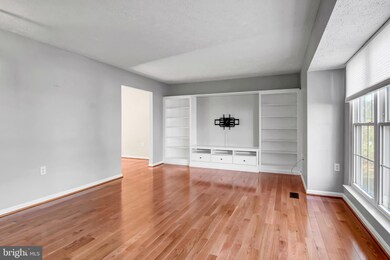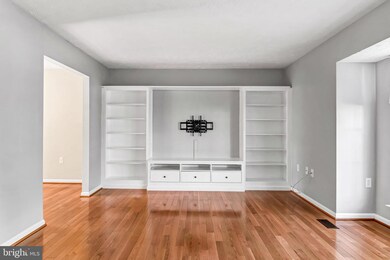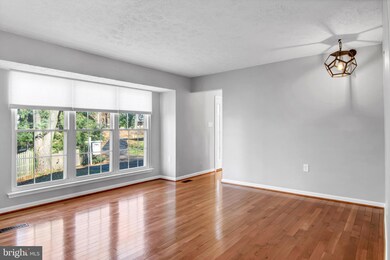
859 Moffett Forge Rd Herndon, VA 20170
Highlights
- Colonial Architecture
- Recreation Room
- Partially Wooded Lot
- Private Lot
- Traditional Floor Plan
- Wood Flooring
About This Home
As of April 2024Don't miss out on your opportunity to view this well-maintained, 4 bedroom and 3.5 bath single-family home with a finished walk-up basement in the heart of Herndon. We don't expect it to be available long after showings begin given its completely move-in ready condition with a new HVAC system installed in 2020, the driveway was redone in 2021, and the easily walkable distance to restaurants and shops in downtown Herndon. Situated on a partially wooded/private .28 acre lot with a two-car garage and an oversized driveway just off a quiet cul-de-sac, you'll fall in love with the family-friendly neighborhood of Barker Hill. As you enter through the front door into the foyer, you'll be greeted by beautiful hardwood floors that flow throughout the entire main level. To the right of the foyer, you'll enter a spacious formal living room with plenty of natural light and direct access to the large formal dining room. To the left of the dining room, you'll find the beautifully updated kitchen with upgraded cabinets, granite countertops, stainless steel appliances, and breakfast table space. Just off of the kitchen, you'll enter the family room with immediate access to the gorgeous stamped concrete patio making it a perfect area for entertaining guests or just a quiet evening at home with the family. Upon heading upstairs you'll notice that the carpet throughout has been replaced recently. The large owner's bedroom with a walk-in closet, dressing area, and a primary bath with tile flooring. Also on the upper level, you'll find 3 additional larger bedrooms along with a full bath with tile flooring and tub/shower combo. Downstairs in the finished walk-up basement, you'll find a very spacious recreation room, another full bathroom, laundry area, and an unfinished storage room that could have a variety of uses to fit your specific needs such as being turned into a 5th bedroom (NTC) or a home office. With no HOA you'll still receive many top-notch services such as trash & Recycling pick-up, spring & fall special trash collection, well taken care of streets, and snow removal. In addition to the Free Outdoor Concert Series of Friday Night Live, Herndon hosts many activities to bring the community together throughout the year such as the Herndon Festival and Herndon Wintermarkt. Downtown Herndon is only about a mile away from your front door, the upcoming Herndon Metro Station close by, and Dulles airport less than 6 miles. For biking and running enthusiasts, the W&OD Trail is less than a mile away!
Home Details
Home Type
- Single Family
Est. Annual Taxes
- $5,998
Year Built
- Built in 1985
Lot Details
- 0.28 Acre Lot
- Private Lot
- Partially Wooded Lot
- Back Yard Fenced, Front and Side Yard
- Property is in very good condition
- Property is zoned 804
Parking
- 2 Car Attached Garage
- 4 Driveway Spaces
- Front Facing Garage
- Garage Door Opener
- On-Street Parking
Home Design
- Colonial Architecture
- Block Foundation
- Shingle Roof
- Aluminum Siding
Interior Spaces
- Property has 3 Levels
- Traditional Floor Plan
- Ceiling Fan
- Double Hung Windows
- Bay Window
- Window Screens
- French Doors
- Sliding Doors
- Insulated Doors
- Six Panel Doors
- Entrance Foyer
- Family Room Off Kitchen
- Living Room
- Formal Dining Room
- Recreation Room
- Storage Room
- Attic
Kitchen
- Eat-In Kitchen
- Electric Oven or Range
- Built-In Microwave
- Ice Maker
- Dishwasher
- Stainless Steel Appliances
- Upgraded Countertops
- Disposal
Flooring
- Wood
- Carpet
- Ceramic Tile
Bedrooms and Bathrooms
- 4 Bedrooms
- En-Suite Primary Bedroom
- Walk-In Closet
Laundry
- Laundry on lower level
- Dryer
- Washer
Partially Finished Basement
- Heated Basement
- Basement Fills Entire Space Under The House
- Walk-Up Access
- Interior and Rear Basement Entry
- Sump Pump
- Basement Windows
Outdoor Features
- Pipestem Lot
- Patio
- Shed
Schools
- Herndon Elementary And Middle School
- Herndon High School
Utilities
- Central Air
- Heat Pump System
- Vented Exhaust Fan
- Underground Utilities
- 120/240V
- Water Dispenser
- Electric Water Heater
Community Details
- No Home Owners Association
- Barker Hill Subdivision, Ascott Ii Floorplan
Listing and Financial Details
- Tax Lot 10
- Assessor Parcel Number 0104 21 0010
Ownership History
Purchase Details
Home Financials for this Owner
Home Financials are based on the most recent Mortgage that was taken out on this home.Purchase Details
Home Financials for this Owner
Home Financials are based on the most recent Mortgage that was taken out on this home.Purchase Details
Home Financials for this Owner
Home Financials are based on the most recent Mortgage that was taken out on this home.Similar Homes in Herndon, VA
Home Values in the Area
Average Home Value in this Area
Purchase History
| Date | Type | Sale Price | Title Company |
|---|---|---|---|
| Warranty Deed | $750,000 | Stewart Title | |
| Deed | $670,000 | Accommodation | |
| Warranty Deed | $465,000 | -- |
Mortgage History
| Date | Status | Loan Amount | Loan Type |
|---|---|---|---|
| Open | $766,125 | VA | |
| Previous Owner | $582,900 | New Conventional | |
| Previous Owner | $341,200 | New Conventional | |
| Previous Owner | $372,000 | New Conventional | |
| Previous Owner | $150,000 | Credit Line Revolving |
Property History
| Date | Event | Price | Change | Sq Ft Price |
|---|---|---|---|---|
| 04/10/2024 04/10/24 | Sold | $750,000 | -2.0% | $283 / Sq Ft |
| 03/21/2024 03/21/24 | Price Changed | $764,999 | 0.0% | $289 / Sq Ft |
| 03/20/2024 03/20/24 | Pending | -- | -- | -- |
| 03/16/2024 03/16/24 | Price Changed | $764,999 | 0.0% | $289 / Sq Ft |
| 03/15/2024 03/15/24 | Price Changed | $764,999 | -1.3% | $289 / Sq Ft |
| 03/06/2024 03/06/24 | For Sale | $774,999 | 0.0% | $293 / Sq Ft |
| 02/26/2024 02/26/24 | Pending | -- | -- | -- |
| 02/23/2024 02/23/24 | For Sale | $774,999 | +15.7% | $293 / Sq Ft |
| 01/05/2022 01/05/22 | Sold | $670,000 | 0.0% | $253 / Sq Ft |
| 12/09/2021 12/09/21 | Pending | -- | -- | -- |
| 11/29/2021 11/29/21 | For Sale | $669,888 | +44.1% | $253 / Sq Ft |
| 04/30/2015 04/30/15 | Sold | $465,000 | -2.1% | $246 / Sq Ft |
| 03/13/2015 03/13/15 | Pending | -- | -- | -- |
| 03/09/2015 03/09/15 | For Sale | $475,000 | +2.2% | $251 / Sq Ft |
| 03/05/2015 03/05/15 | Off Market | $465,000 | -- | -- |
| 03/04/2015 03/04/15 | For Sale | $475,000 | -- | $251 / Sq Ft |
Tax History Compared to Growth
Tax History
| Year | Tax Paid | Tax Assessment Tax Assessment Total Assessment is a certain percentage of the fair market value that is determined by local assessors to be the total taxable value of land and additions on the property. | Land | Improvement |
|---|---|---|---|---|
| 2024 | $10,144 | $715,100 | $291,000 | $424,100 |
| 2023 | $9,314 | $670,790 | $291,000 | $379,790 |
| 2022 | $8,225 | $583,920 | $271,000 | $312,920 |
| 2021 | $5,998 | $511,150 | $232,000 | $279,150 |
| 2020 | $6,117 | $516,850 | $232,000 | $284,850 |
| 2019 | $5,839 | $493,360 | $232,000 | $261,360 |
| 2018 | $5,767 | $501,440 | $232,000 | $269,440 |
| 2017 | $5,648 | $486,440 | $217,000 | $269,440 |
| 2016 | $5,216 | $450,280 | $207,000 | $243,280 |
| 2015 | $4,733 | $424,140 | $197,000 | $227,140 |
| 2014 | -- | $424,140 | $197,000 | $227,140 |
Agents Affiliated with this Home
-
John Allevato

Seller's Agent in 2024
John Allevato
KW United
(304) 543-7240
1 in this area
27 Total Sales
-
Kimberly Baggett

Buyer's Agent in 2024
Kimberly Baggett
EXP Realty, LLC
(571) 439-4645
2 in this area
33 Total Sales
-
Michael Howard
M
Seller's Agent in 2022
Michael Howard
Samson Properties
(703) 424-1477
1 in this area
39 Total Sales
-
Timothy Henderson

Buyer's Agent in 2022
Timothy Henderson
CORE Realty, LLC.
(540) 588-8215
1 in this area
6 Total Sales
-
LeAnne Anies

Seller's Agent in 2015
LeAnne Anies
Samson Properties
(202) 409-7513
63 in this area
150 Total Sales
Map
Source: Bright MLS
MLS Number: VAFX2028712
APN: 0104-21-0010
- 1104A Monroe St
- 772 3rd St
- 1108 Casper Dr
- 1029 Kings Ct
- 22070 County Rd 254l Rd Unit Lots 23, 24, 25 & 26
- 828 Monroe St
- 1070 Trevino Ln
- 1115 Player Way
- 1010 Hertford St
- 1602 Blacksmith Ln
- 1644 Sadlers Wells Dr
- 958 Tympani Ct
- 815 Branch Dr Unit 404
- 519 Merlins Ln
- 12502 Ridgegate Dr
- 120 Fortnightly Blvd
- 1100 Clarke St
- 1618 Sadlers Wells Dr
- 1476 Kingsvale Cir
- 101 Dyer Ct
