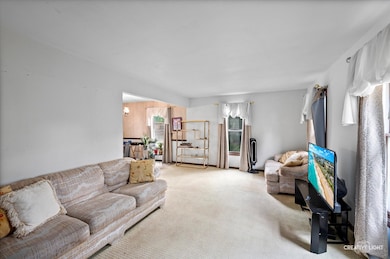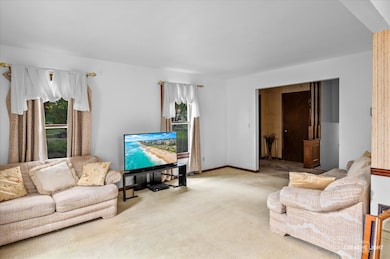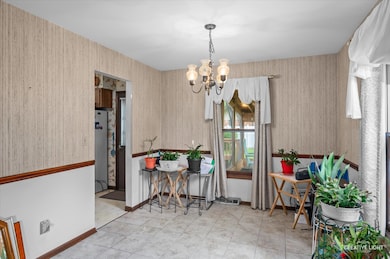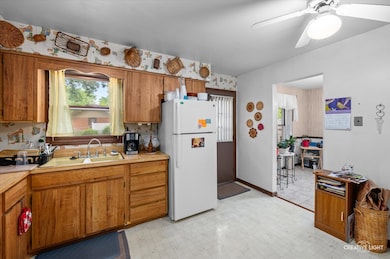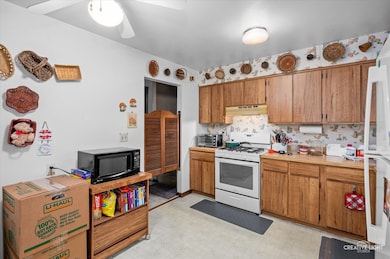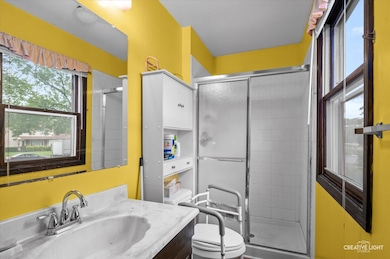
859 N Gladstone Ave Aurora, IL 60506
Edgelawn Randall NeighborhoodEstimated payment $2,288/month
Highlights
- Mature Trees
- Screened Porch
- Living Room
- Deck
- Formal Dining Room
- Laundry Room
About This Home
Spacious 3-bed, 2-bath home on a quiet dead-end street, full of potential! Don't let the original finishes hold you back from seizing an opportunity to gain instant equity. A great opportunity for buyers ready to invest some sweat equity and make it their own. NEW ROOF IN 2025. Newer central air, furnace, hot water heater, stove and refrigerator. Enjoy a fenced yard with mature trees, a large deck, and screened-in area perfect for relaxing or entertaining. Main floor features a living room, separate dining, and eat-in kitchen with backyard access. Upstairs offers 3 roomy bedrooms and 2 full baths-including a primary ensuite with walk-in shower, and a Safe Step walk-in tub in the main bath. Lower level includes a cozy family room with fireplace, laundry, and flex space with storage or future powder room potential. 2-car garage with extra storage. Solid home with great bones-ready for your updates!
Home Details
Home Type
- Single Family
Est. Annual Taxes
- $5,962
Year Built
- Built in 1978
Lot Details
- 10,672 Sq Ft Lot
- Lot Dimensions are 74.9x125.8x42x121.6
- Fenced
- Paved or Partially Paved Lot
- Mature Trees
Parking
- 2 Car Garage
- Driveway
- Off-Street Parking
- Parking Included in Price
Home Design
- Bi-Level Home
- Asphalt Roof
- Concrete Perimeter Foundation
Interior Spaces
- 1,840 Sq Ft Home
- Ceiling Fan
- Wood Burning Fireplace
- Family Room with Fireplace
- Living Room
- Formal Dining Room
- Screened Porch
- Storage Room
- Carpet
- Range with Range Hood
Bedrooms and Bathrooms
- 3 Bedrooms
- 3 Potential Bedrooms
- 2 Full Bathrooms
Laundry
- Laundry Room
- Sink Near Laundry
Outdoor Features
- Deck
Schools
- Mccleery Elementary School
- Jefferson Middle School
- West Aurora High School
Utilities
- Central Air
- Heating System Uses Natural Gas
- Gas Water Heater
Listing and Financial Details
- Senior Tax Exemptions
- Homeowner Tax Exemptions
Map
Home Values in the Area
Average Home Value in this Area
Tax History
| Year | Tax Paid | Tax Assessment Tax Assessment Total Assessment is a certain percentage of the fair market value that is determined by local assessors to be the total taxable value of land and additions on the property. | Land | Improvement |
|---|---|---|---|---|
| 2023 | $5,617 | $81,576 | $14,217 | $67,359 |
| 2022 | $5,615 | $74,431 | $12,972 | $61,459 |
| 2021 | $5,326 | $69,296 | $12,077 | $57,219 |
| 2020 | $4,996 | $64,366 | $11,218 | $53,148 |
| 2019 | $4,756 | $59,637 | $10,394 | $49,243 |
| 2018 | $4,523 | $56,303 | $9,614 | $46,689 |
| 2017 | $4,793 | $57,568 | $8,858 | $48,710 |
| 2016 | $4,171 | $50,263 | $7,593 | $42,670 |
| 2015 | -- | $43,701 | $6,529 | $37,172 |
| 2014 | -- | $42,030 | $6,279 | $35,751 |
| 2013 | -- | $43,949 | $6,190 | $37,759 |
Property History
| Date | Event | Price | Change | Sq Ft Price |
|---|---|---|---|---|
| 05/28/2025 05/28/25 | Price Changed | $319,900 | 0.0% | $174 / Sq Ft |
| 05/28/2025 05/28/25 | For Sale | $319,900 | -- | $174 / Sq Ft |
Mortgage History
| Date | Status | Loan Amount | Loan Type |
|---|---|---|---|
| Closed | $110,995 | VA | |
| Closed | $104,800 | Credit Line Revolving | |
| Closed | $23,000 | Unknown |
Similar Homes in Aurora, IL
Source: Midwest Real Estate Data (MRED)
MLS Number: 12367899
APN: 15-17-281-027
- 1357 Monomoy St Unit B1
- 1351 N Glen Cir Unit A
- 1381 N Glen Cir Unit D
- 831 N Glenwood Place
- 1118 Golden Oaks Pkwy
- 1094 Rainwood Dr Unit 1
- 1315 W Galena Blvd
- 1477 Golden Oaks Pkwy
- 1448 Golden Oaks Pkwy Unit 2
- 1214 Lone Oak Trail
- 3 S Calumet Ave
- 1515 W Galena Blvd
- 930 W New York St Unit 932
- 1102 W Galena Blvd
- 716 W Park Ave
- 1677 Brightwood Place Unit 8B
- 815 Gillette Ave
- 70 S Commonwealth Ave
- 811 W Galena Blvd
- 1045 Garfield Ave

