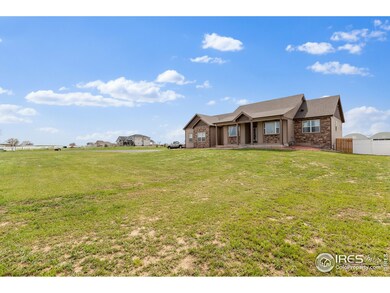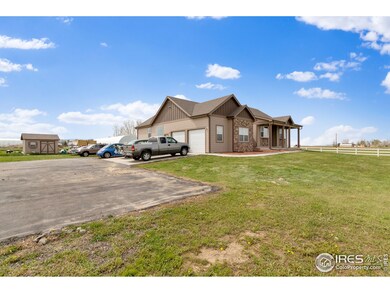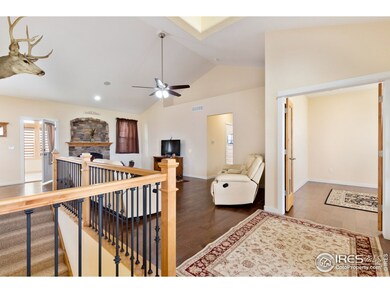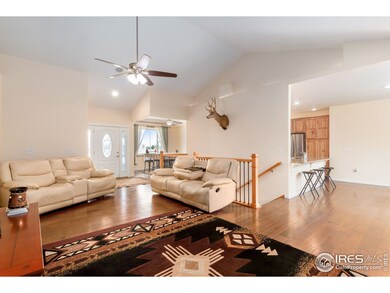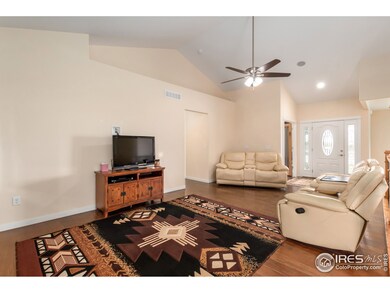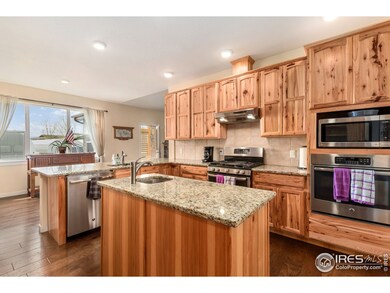
859 Schrage Way Loveland, CO 80537
Highlights
- Horses Allowed On Property
- Mountain View
- Cathedral Ceiling
- Open Floorplan
- Deck
- Wood Flooring
About This Home
As of December 2021Fantastic custom ranch style home on 2.92 acres with beautiful mountain views. Wonderful open floor plan with many upgrades and finishes: Hickory kitchen cabinets and granite counter tops, kitchen island for entertaining and large walk in pantry, wood burning fireplace, vaulted ceilings, A/C, large main floor master with exit to deck, walk in closet and nice master bath, stunning sun room to enjoy the Colorado sunsets, gorgeous hard wood floors throughout, built in speakers, bay windows, high efficiency furnace and water heater, 2X6 construction, fenced yard with 23X14 cement pad and 15X16 TREX decking for your summer BBQ's. Extra 7.7 acres of community pastures to use south end of subdivision. Come see this beautiful home.
Home Details
Home Type
- Single Family
Est. Annual Taxes
- $2,491
Year Built
- Built in 2016
Lot Details
- 2.92 Acre Lot
- Partially Fenced Property
- Corner Lot
- Level Lot
HOA Fees
- $50 Monthly HOA Fees
Parking
- 2 Car Attached Garage
- Driveway Level
Home Design
- Wood Frame Construction
- Composition Roof
- Stone
Interior Spaces
- 4,913 Sq Ft Home
- 1-Story Property
- Open Floorplan
- Cathedral Ceiling
- Ceiling Fan
- Window Treatments
- Dining Room
- Home Office
- Recreation Room with Fireplace
- Wood Flooring
- Mountain Views
- Basement Fills Entire Space Under The House
Kitchen
- Double Oven
- Gas Oven or Range
- Microwave
- Dishwasher
- Kitchen Island
- Disposal
Bedrooms and Bathrooms
- 3 Bedrooms
- Walk-In Closet
- 3 Full Bathrooms
- Primary bathroom on main floor
- Walk-in Shower
Laundry
- Laundry on main level
- Sink Near Laundry
- Washer and Dryer Hookup
Accessible Home Design
- No Interior Steps
- Accessible Approach with Ramp
- Low Pile Carpeting
Outdoor Features
- Deck
- Enclosed patio or porch
Schools
- Winona Elementary School
- Ball Middle School
- Mountain View High School
Additional Features
- Horses Allowed On Property
- Forced Air Heating and Cooling System
Listing and Financial Details
- Assessor Parcel Number R6784523
Community Details
Overview
- Meadows Estate Subdivision
Recreation
- Park
Ownership History
Purchase Details
Home Financials for this Owner
Home Financials are based on the most recent Mortgage that was taken out on this home.Purchase Details
Home Financials for this Owner
Home Financials are based on the most recent Mortgage that was taken out on this home.Purchase Details
Similar Homes in the area
Home Values in the Area
Average Home Value in this Area
Purchase History
| Date | Type | Sale Price | Title Company |
|---|---|---|---|
| Special Warranty Deed | $925,000 | Land Title Guarantee | |
| Special Warranty Deed | $760,000 | Land Title Guarantee | |
| Warranty Deed | $175,000 | Heritage Title Co |
Mortgage History
| Date | Status | Loan Amount | Loan Type |
|---|---|---|---|
| Open | $101,500 | Credit Line Revolving | |
| Previous Owner | $200,000 | New Conventional | |
| Previous Owner | $938,250 | Adjustable Rate Mortgage/ARM |
Property History
| Date | Event | Price | Change | Sq Ft Price |
|---|---|---|---|---|
| 07/09/2025 07/09/25 | For Sale | $1,100,000 | +18.9% | $224 / Sq Ft |
| 03/17/2022 03/17/22 | Off Market | $925,000 | -- | -- |
| 12/17/2021 12/17/21 | Sold | $925,000 | +21.7% | $188 / Sq Ft |
| 10/21/2021 10/21/21 | Off Market | $760,000 | -- | -- |
| 10/08/2021 10/08/21 | For Sale | $940,000 | +23.7% | $191 / Sq Ft |
| 07/23/2020 07/23/20 | Sold | $760,000 | -2.6% | $287 / Sq Ft |
| 05/08/2020 05/08/20 | For Sale | $779,900 | -- | $295 / Sq Ft |
Tax History Compared to Growth
Tax History
| Year | Tax Paid | Tax Assessment Tax Assessment Total Assessment is a certain percentage of the fair market value that is determined by local assessors to be the total taxable value of land and additions on the property. | Land | Improvement |
|---|---|---|---|---|
| 2025 | $4,959 | $77,240 | $15,270 | $61,970 |
| 2024 | $4,959 | $77,240 | $15,270 | $61,970 |
| 2023 | $4,579 | $73,940 | $15,610 | $58,330 |
| 2022 | $4,932 | $70,470 | $11,610 | $58,860 |
| 2021 | $4,836 | $62,250 | $11,940 | $50,310 |
| 2020 | $3,371 | $43,410 | $10,950 | $32,460 |
| 2019 | $3,344 | $43,410 | $10,950 | $32,460 |
| 2018 | $2,858 | $35,490 | $12,600 | $22,890 |
| 2017 | $2,491 | $35,490 | $12,600 | $22,890 |
| 2016 | $68 | $940 | $940 | $0 |
| 2015 | $68 | $940 | $940 | $0 |
| 2014 | $57 | $760 | $760 | $0 |
Agents Affiliated with this Home
-
Rudy Alcaraz

Seller's Agent in 2025
Rudy Alcaraz
Keller Williams Advantage Realty LLC
(720) 322-3135
97 Total Sales
-
John Sosna

Seller's Agent in 2021
John Sosna
Foothills Premier Properties
(970) 344-1507
37 Total Sales
-
Chris McElroy

Buyer's Agent in 2021
Chris McElroy
Group Harmony
(970) 227-5102
77 Total Sales
-
Agi Donahue

Seller's Agent in 2020
Agi Donahue
Agi Realty, LLC
(970) 581-9667
68 Total Sales
Map
Source: IRES MLS
MLS Number: 911118
APN: R6784523
- 75 Pleasant View Dr
- 3308 Fox Crossing Place
- 3309 Fox Crossing Place
- 3309 Fox Crossing Place Unit 8,14,15,16,17
- 3325 Fox Crossing Place
- 3325 Fox Crossing Place Unit 15
- 3355 Fox Dr
- 3355 Fox Crossing Place
- 3427 Fox Crossing Place
- 2933 Sophia Ct
- 2933 Sophia Ct Unit 8
- 3401 E County Road 16
- 640 Valley View Rd
- 432 Valley View Rd
- 3881 Country Mountain Dr
- 106 Sunset Ct
- 4349 Page Place
- 4331 Page Place
- 4001 S Garfield Ave
- 204 35th St SW

