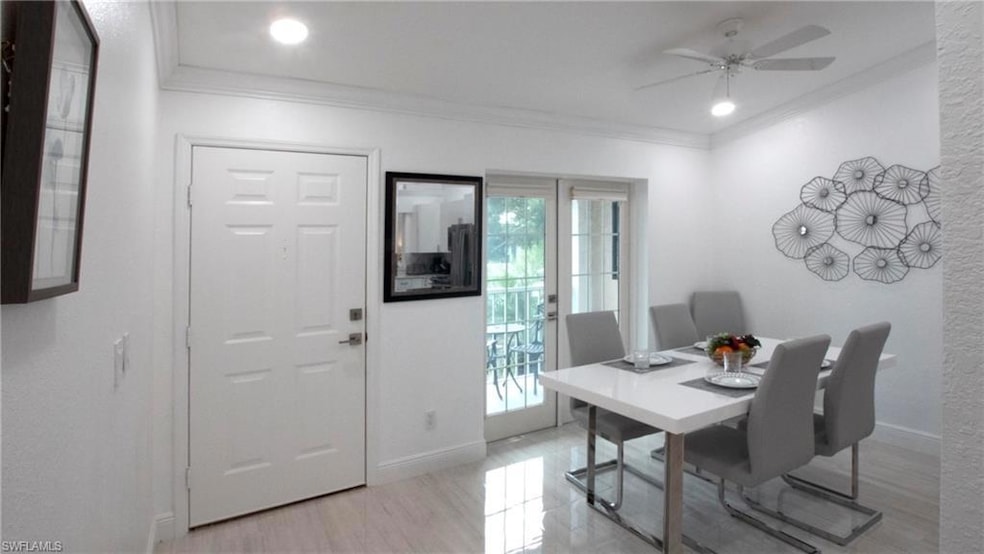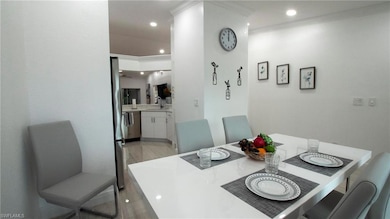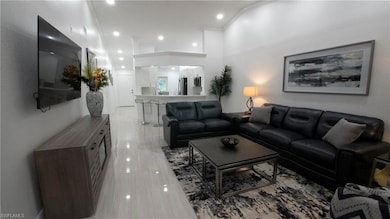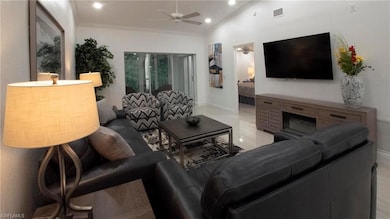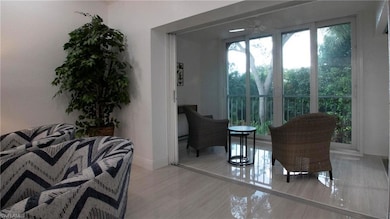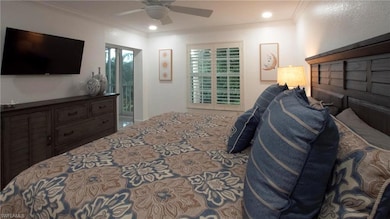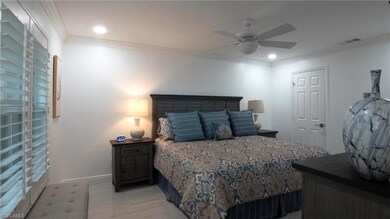859 Tanbark Dr Unit 205 Naples, FL 34108
Pelican Bay NeighborhoodHighlights
- Beach Access
- Contemporary Architecture
- Community Pool
- Sea Gate Elementary School Rated A
- Great Room
- Tennis Courts
About This Home
Pelican Bay is Naples' premier coastal community, spanning more than three square miles along pristine white-sand beaches. One of the area's largest and most exclusive enclaves, Pelican Bay offers an unparalleled lifestyle with the most diverse array of amenities in the region. Two private beaches with full beach services and dining at two exclusive beachfront restaurants Racquets facilities with tennis and pickleball courts, plus retail pro shops Community parks and nature preserve with boardwalks and scenic pathways Tram transportation system for convenient access throughout the community Comprehensive member services, including covenant enforcement, safety, and security The Community Center, featuring a state-of-the-art fitness center, wellness studio, art room, meeting and event spaces Pelican Bay combines natural beauty, world-class amenities, and a vibrant lifestyle, making it one of Naples' most sought-after addresses.
Home Details
Home Type
- Single Family
Est. Annual Taxes
- $6,229
Year Built
- Built in 1990
Home Design
- Contemporary Architecture
- Concrete Block With Brick
- Concrete Foundation
Interior Spaces
- Property has 1 Level
- Great Room
- Tile Flooring
- Property Views
Kitchen
- Electric Cooktop
- Dishwasher
- Disposal
Bedrooms and Bathrooms
- 2 Bedrooms
- 2 Full Bathrooms
Laundry
- Laundry in unit
- Dryer
- Washer
Parking
- 1 Parking Space
- 1 Detached Carport Space
- Assigned Parking
Outdoor Features
- Beach Access
Schools
- Sea Gate Elementary School
- Pine Ridge Middle School
- Barron Collier High School
Utilities
- Central Air
- Heating Available
- Cable TV Available
Listing and Financial Details
- No Smoking Allowed
- Tax Block 859
Community Details
Overview
- 1,203 Sq Ft Building
- Laurel Oaks At Pelican Bay Subdivision
Recreation
- Tennis Courts
- Community Pool
- Park
- Bike Trail
Pet Policy
- No Pets Allowed
Map
Source: Naples Area Board of REALTORS®
MLS Number: 225070222
APN: 54525002063
- 853 Tanbark Dr Unit 105
- 853 Tanbark Dr Unit 103
- 859 Tanbark Dr Unit 103
- 841 Tanbark Dr Unit 202
- 864 Tanbark Dr Unit 101
- 864 Tanbark Dr Unit 201
- 812 Arrowhead Ln
- 788 Willowbrook Dr Unit 502
- 832 Tanbark Dr Unit 204
- 764 Willowbrook Dr Unit 1106
- 790 Willowbrook Dr Unit 307
- 695 Ardmore Ln
- 824 Tanbark Dr Unit 104
- 823 Tanbark Dr Unit 204
- 702 Willowwood Ln
- 6817 Sand Pointe Cir Unit 4
- 853 Tanbark Dr Unit 201
- 853 Tanbark Dr Unit 203
- 864 Tanbark Dr Unit 102
- 847 Tanbark Dr Unit 101
- 832 Tanbark Dr Unit 104
- 829 Tanbark Dr Unit 202
- 780 Willowbrook Dr Unit 701
- 780 Willowbrook Dr Unit 707
- 886 Tanbark Dr Unit 103
- 784 Willowbrook Dr Unit 608
- 784 Willowbrook Dr Unit 607
- 776 Willowbrook Dr Unit 804
- 824 Tanbark Dr Unit 204
- 765 Willowbrook Dr Unit 1503
- 7032 Pelican Bay Blvd Unit Pelican Bay
- 50 Emerald Woods Dr Unit FL1-ID1075811P
- 823 Meadowland Dr Unit J
- 893 Gulf Pavillion Dr Unit FL2-ID1325576P
- 1934 Timberline Dr Unit FL1-ID1049713P
- 592 Beachwalk Cir Unit N-204
