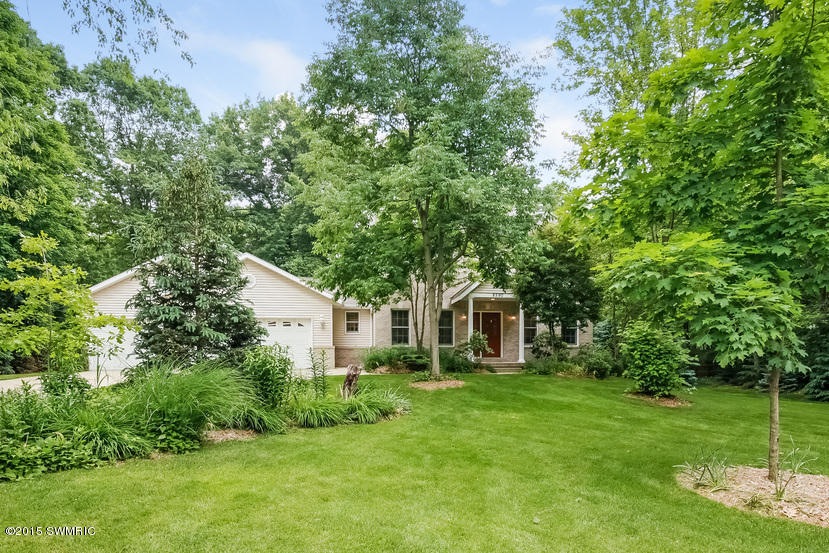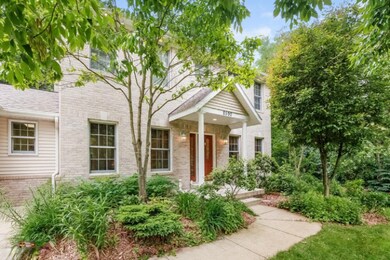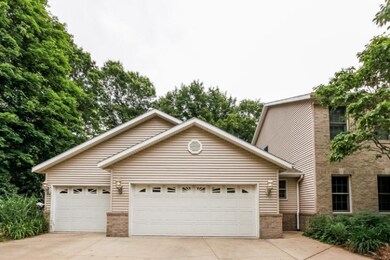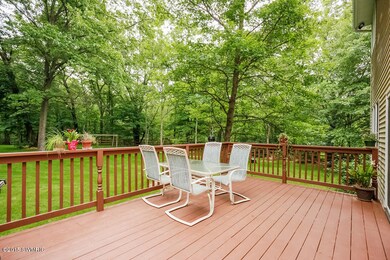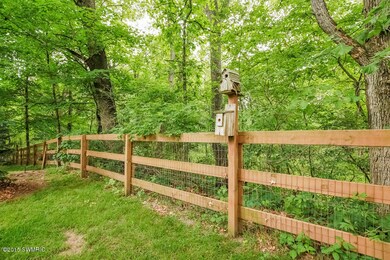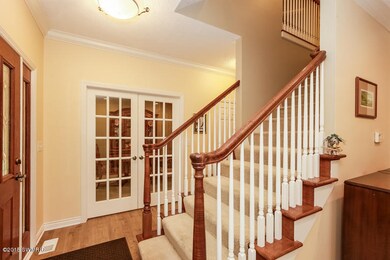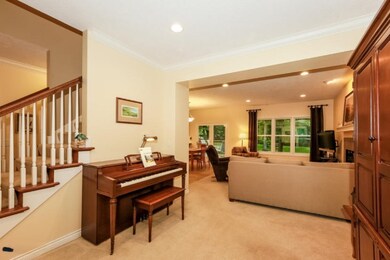
8590 Lilly Ridge Dr SE Unit 13 Alto, MI 49302
Cascade Township NeighborhoodEstimated Value: $575,790 - $724,000
Highlights
- Deck
- Family Room with Fireplace
- Traditional Architecture
- Pine Ridge Elementary School Rated A
- Wooded Lot
- Breakfast Area or Nook
About This Home
As of August 2015OPEN HOUSE CANCELLED 7/26/15.Tranquility abounds nestled on 1 acre in it's very own private pocket unlike most in Whitneyville Station wrapped w/scenic woodland views from every room! Featuring over 3,000 sq. ft. with a myriad of architectural detail in this former parade home. You’ll truly love all this it has to offer from the moment you enter the stunning foyer, plus formal dining and living areas, 9’ ceilings, exceptional kitchen w/breakfast area all wrapped loads of custom cabinetry and new flooring, and fantastic great room w/cozy fireplace. This home was made for outdoor enjoyment with HUGE deck too! Enjoy peaceful retreats in your pamper plus master with vaulted ceilings and cozy bath with sunken tub! There is ample space with 3 more spacious bedrooms and bath in between. off with the perfect man cave for those big games and fun for all with finished entertaining area w/kitchen and snack bar, warm and inviting fireplace, full bath and office around the corner! Underground sprinklers and professional landscape included! Enjoy the best in Forest Hills Central Schools...just stone's throw from expressways, shopping, entertainment, and more!
Last Agent to Sell the Property
Keller Williams GR North License #6501313755 Listed on: 06/16/2015

Home Details
Home Type
- Single Family
Est. Annual Taxes
- $4,414
Year Built
- Built in 1999
Lot Details
- 1 Acre Lot
- Lot Dimensions are 146x317x177x178
- Decorative Fence
- Shrub
- Sprinkler System
- Wooded Lot
HOA Fees
- $25 Monthly HOA Fees
Parking
- 3 Car Attached Garage
- Garage Door Opener
Home Design
- Traditional Architecture
- Brick Exterior Construction
- Composition Roof
- Vinyl Siding
Interior Spaces
- 3,215 Sq Ft Home
- 2-Story Property
- Wet Bar
- Ceiling Fan
- Low Emissivity Windows
- Insulated Windows
- Garden Windows
- Window Screens
- Family Room with Fireplace
- 2 Fireplaces
- Dining Area
- Game Room with Fireplace
- Recreation Room with Fireplace
- Natural lighting in basement
- Laundry on main level
Kitchen
- Breakfast Area or Nook
- Eat-In Kitchen
- Oven
- Range
- Microwave
- Dishwasher
- Snack Bar or Counter
- Disposal
Flooring
- Laminate
- Ceramic Tile
Bedrooms and Bathrooms
- 4 Bedrooms
Outdoor Features
- Deck
Utilities
- Forced Air Heating and Cooling System
- Heating System Uses Natural Gas
- Well
- Natural Gas Water Heater
- Water Softener is Owned
- Septic System
- Phone Connected
- Cable TV Available
Community Details
- Association fees include snow removal
Ownership History
Purchase Details
Purchase Details
Home Financials for this Owner
Home Financials are based on the most recent Mortgage that was taken out on this home.Purchase Details
Home Financials for this Owner
Home Financials are based on the most recent Mortgage that was taken out on this home.Purchase Details
Home Financials for this Owner
Home Financials are based on the most recent Mortgage that was taken out on this home.Similar Homes in Alto, MI
Home Values in the Area
Average Home Value in this Area
Purchase History
| Date | Buyer | Sale Price | Title Company |
|---|---|---|---|
| Hines Jeffrey | -- | None Available | |
| Hines Jeffrey | $335,000 | Stewart Title Guaranty Co | |
| Demny Kathleen | $51,500 | Fatic | |
| Ramge Mark D | $284,000 | First American Title Ins Co |
Mortgage History
| Date | Status | Borrower | Loan Amount |
|---|---|---|---|
| Open | Hines Jeffrey | $243,500 | |
| Closed | Hines Jeffrey | $268,000 | |
| Previous Owner | Ramge Mark D | $208,400 | |
| Previous Owner | Ramge Mark D | $254,000 | |
| Previous Owner | Demny Kathleen | $51,000 | |
| Previous Owner | Ramge Mark D | $227,200 |
Property History
| Date | Event | Price | Change | Sq Ft Price |
|---|---|---|---|---|
| 08/21/2015 08/21/15 | Sold | $335,000 | -0.6% | $104 / Sq Ft |
| 08/05/2015 08/05/15 | Pending | -- | -- | -- |
| 06/16/2015 06/16/15 | For Sale | $336,900 | -- | $105 / Sq Ft |
Tax History Compared to Growth
Tax History
| Year | Tax Paid | Tax Assessment Tax Assessment Total Assessment is a certain percentage of the fair market value that is determined by local assessors to be the total taxable value of land and additions on the property. | Land | Improvement |
|---|---|---|---|---|
| 2024 | $3,920 | $259,400 | $0 | $0 |
| 2023 | $5,489 | $216,700 | $0 | $0 |
| 2022 | $5,312 | $181,700 | $0 | $0 |
| 2021 | $5,179 | $164,500 | $0 | $0 |
| 2020 | $3,696 | $171,300 | $0 | $0 |
| 2019 | $5,453 | $168,700 | $0 | $0 |
| 2018 | $5,387 | $164,900 | $0 | $0 |
| 2017 | $5,333 | $166,800 | $0 | $0 |
| 2016 | $5,398 | $166,100 | $0 | $0 |
| 2015 | -- | $166,100 | $0 | $0 |
| 2013 | -- | $137,200 | $0 | $0 |
Agents Affiliated with this Home
-
Arija Wilcox
A
Seller's Agent in 2015
Arija Wilcox
Keller Williams GR North
(616) 293-9261
1 in this area
204 Total Sales
-
Siiri Foy
S
Buyer's Agent in 2015
Siiri Foy
Keller Williams GR East
(509) 844-6514
13 Total Sales
Map
Source: Southwestern Michigan Association of REALTORS®
MLS Number: 15031241
APN: 41-19-35-201-014
- 8730 52nd St SE
- 5000 Hickory Pointe Woods SE
- 8821 Summerset Woods Ct SE Unit 4
- 8790 Laurel Ridge SE
- 7635 Sandy Hollow Dr SE
- 4710 Harbor View Dr
- 4515 Harbor View Dr
- 6591 Phoenix Ct SE
- 8550 66th St SE
- 7205 60th St SE
- 9266 Trafalgar Dr SE
- 7249 Thornapple Dales Dr SE
- 7251 Thornapple Dales Dr SE
- 7190 Thornapple River Ct SE
- 8928 Ellis St SE
- 6130 Thornapple River Dr SE
- 6505 Thornapple River Dr SE
- 6830 Golden View Dr SE
- 7929 Fitzsimmons Ct SE
- 4108 Maracaibo Shores Ave SE
- 8590 Lilly Ridge Dr SE Unit 13
- 8638 Lilly Ridge Dr SE
- 8650 Lilly Ridge Dr SE
- 8597 Lilly Ridge Dr SE Unit 3
- 5408 Whitneyville Ave SE
- 5420 Whitneyville Ave SE
- 8611 Lilly Ridge Dr SE
- 8623 Lilly Ridge Dr SE Unit 5
- 8653 Lilly Ridge Dr SE Unit 7
- 8641 Lilly Ridge Dr SE Unit 6
- 8668 Lilly Ridge Dr SE Unit 10
- 8686 Lilly Ridge Dr SE Unit 9
- 5488 Whitneyville Ave SE
- 5337 Whitneyville Ave SE
- 5433 Whitneyville Ave SE
- 5433 Whitneyville Ave SE Unit B
- 5505 Whitneyville Ave SE
- 5283 Whitneyville Ave SE
- 5511 Whitneyville Ave SE
- 8580 52nd St SE
