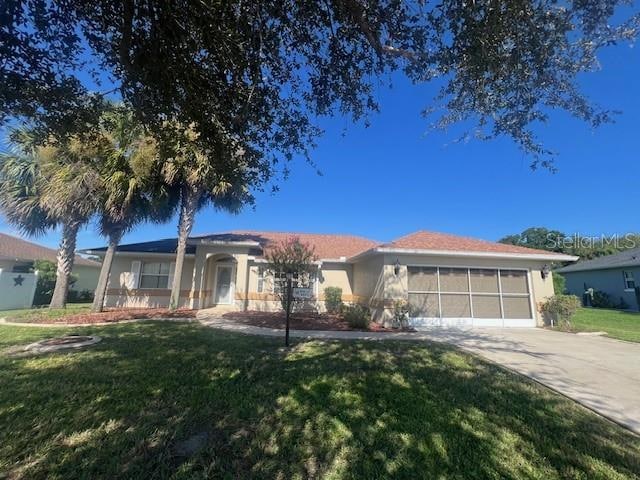Highlights
- Fitness Center
- Community Pool
- Enclosed Patio or Porch
- Senior Community
- Tennis Courts
- 2 Car Attached Garage
About This Home
Beautifully maintained 3-bedroom, 2-bath home located in a sought-after 55+ adult community. This spacious residence offers an open floor plan with abundant natural light, perfect for comfortable living and entertaining. The well-equipped kitchen features plenty of cabinet space and a breakfast bar that opens to the dining and living areas.
The primary suite includes a private bath and generous closet space, while two additional bedrooms provide flexibility for guests or a home office. Enjoy the outdoors on the covered and enclosed patio, or take advantage of the community’s amenities.
Additional highlights include a 2-car garage, low-maintenance landscaping, and access to community features such as clubhouse activities, pool, bowling alley, exercise room, tennis courts, shuffleboard courts, bocce ball, and billiards.
This is the perfect rental for those seeking comfort, convenience, and an active lifestyle.
Listing Agent
UPSIDE REAL ESTATE INC Brokerage Phone: 407-497-6345 License #3039554 Listed on: 09/10/2025
Home Details
Home Type
- Single Family
Est. Annual Taxes
- $4,015
Year Built
- Built in 2003
Lot Details
- 7,405 Sq Ft Lot
- Lot Dimensions are 75x100
Parking
- 2 Car Attached Garage
Interior Spaces
- 1,857 Sq Ft Home
- 1-Story Property
- Ceiling Fan
Kitchen
- Built-In Oven
- Microwave
- Dishwasher
- Disposal
Flooring
- Carpet
- Tile
Bedrooms and Bathrooms
- 3 Bedrooms
- Split Bedroom Floorplan
- 2 Full Bathrooms
Laundry
- Laundry Room
- Dryer
- Washer
Additional Features
- Enclosed Patio or Porch
- Central Heating and Cooling System
Listing and Financial Details
- Residential Lease
- Property Available on 9/10/25
- The owner pays for sewer, water
- $50 Application Fee
- Assessor Parcel Number 35634-324-13
Community Details
Overview
- Senior Community
- Property has a Home Owners Association
- Leland Management Adina Lewis Association
- Marion Lndg 03 Subdivision
Recreation
- Tennis Courts
- Fitness Center
- Community Pool
Pet Policy
- Pet Deposit $350
- 2 Pets Allowed
- Dogs and Cats Allowed
- Breed Restrictions
Map
Source: Stellar MLS
MLS Number: O6342884
APN: 35634-324-13
- 0 SW 60th Cir Unit MFROM648979
- 8485 SW 60th Cir
- 8726 SW 60th Cir
- 13449 SW 60th Ave
- 8483 SW 59th Terrace
- 8482 SW 59th Terrace
- 8729 SW 60th Cir
- 8478 SW 61st Terrace Rd
- 8480 SW 61st Terrace Rd
- 6175 SW 88th Loop
- 8468 SW 59th Terrace
- 8778 SW 59th Terrace
- 6190 SW 84th Place
- 6366 SW 84th Ln
- 8447 SW 60th Ct
- 8432 SW 41st Cir
- 8414 41st Cir
- 8554 SW 63rd Ct
- 6241 SW 84th Place
- 5833 SW 85th Place
- 5929 SW 86th St
- 8890 SW 57th Court Rd
- 5826 SW 83rd Ln
- 8314 SW 59th Terrace
- 8260 SW 59th Ave
- 5877 SW 82nd Ln
- 6051 SW 81st St
- 8460 SW 65th Terrace
- 6596 SW 89th Ln
- 6626 SW 89th Ln
- 6668 SW 89th Loop
- 5667 SW 92nd Place
- 4220 SW 82nd Ln
- 8072 SW 54th Ct
- 5675 SW 93rd St
- 6587 SW 81st Loop
- 6584 SW 81st Loop
- 6784 SW 90th Loop
- 8759 SW 52nd Ct
- 8748 SW 49th Cir







