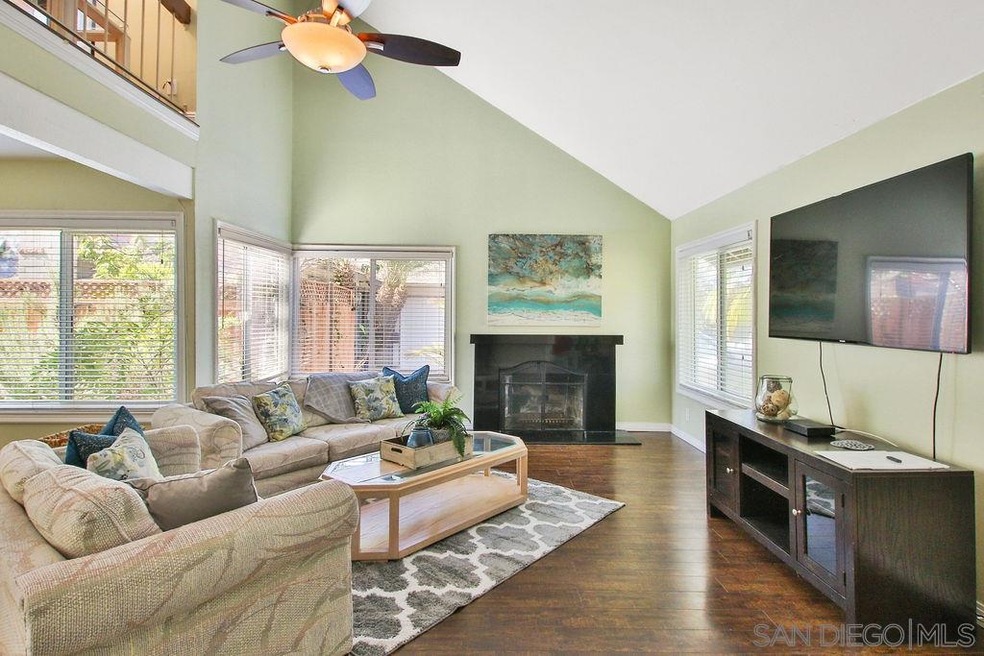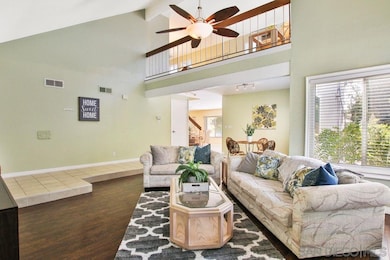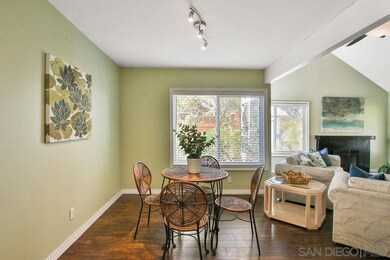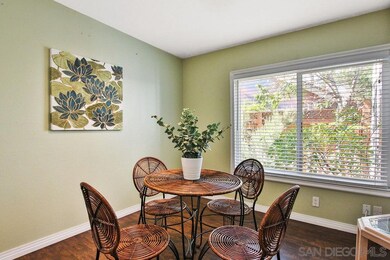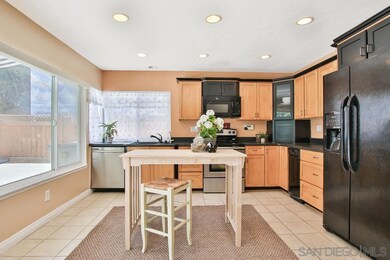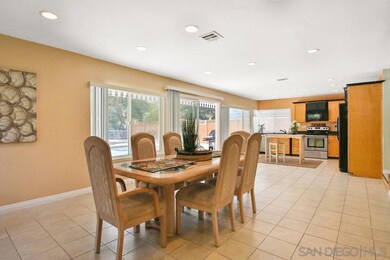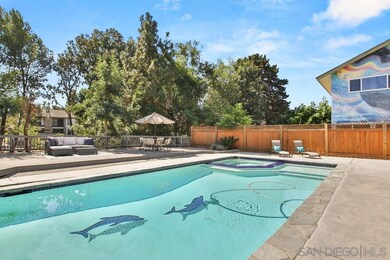
8593 Hydra Ln San Diego, CA 92126
Mira Mesa NeighborhoodEstimated Value: $1,163,000 - $1,315,623
Highlights
- Pool and Spa
- Open Floorplan
- Retreat
- Ericson Elementary School Rated A
- Deck
- Cathedral Ceiling
About This Home
As of January 2021This Mira Mesa home is your own slice of paradise! From the moment you enter you will be impressed with the open floor plan & vaulted ceilings! The spacious living & dining room offers a cozy fireplace. The kitchen adjoins the over-sized family room & leads to the generous backyard complete with a covered patio area, pool, spa & large deck! Private master suite with walk-in closet & view balcony! 3 more bedrooms + bonus loft room - great for an office! 2 car attached garage, plenty of storage! This spacious Mira Mesa home has room for all & a resort style backyard! Upon entering you will be impressed with the bright open floor plan & vaulted ceilings! The living room offers a cozy fireplace & adjoins the dining room! The over-sized, open kitchen & family room overlook & lead to backyard & pool area! Step into the backyard & you will find a covered patio area, the pool with it's special dolphin mosaic, spa & oversized deck! Perfect for enjoying the San Diego weather! Upstairs offers a private master suite complete with a vaulted ceiling, walk-in closet & view balcony! You will also find 3 more bedrooms plus a bonus loft room, perfect for an office or whatever you like! The attached 2 car garage has direct access to the home, storage & laundry area! This low maintenance home will allow you plenty of time to sit & relax around the pool!
Home Details
Home Type
- Single Family
Est. Annual Taxes
- $10,327
Year Built
- Built in 1971
Lot Details
- 7,100 Sq Ft Lot
- Property is Fully Fenced
- Wood Fence
- Level Lot
- Private Yard
- Property is zoned R-1:SINGLE
HOA Fees
- $42 Monthly HOA Fees
Parking
- 2 Car Direct Access Garage
- Front Facing Garage
- Side by Side Parking
- Single Garage Door
- Driveway
- Off-Street Parking
Home Design
- Composition Roof
- Wood Siding
- Stucco Exterior
Interior Spaces
- 2,138 Sq Ft Home
- 2-Story Property
- Open Floorplan
- Cathedral Ceiling
- Ceiling Fan
- Recessed Lighting
- Awning
- Family Room Off Kitchen
- Living Room with Fireplace
- Formal Dining Room
- Loft
- Bonus Room
- Interior Storage Closet
- Park or Greenbelt Views
Kitchen
- Breakfast Area or Nook
- Electric Oven
- Electric Cooktop
- Microwave
- Dishwasher
- Corian Countertops
- Trash Compactor
Flooring
- Laminate
- Tile
Bedrooms and Bathrooms
- 5 Bedrooms
- Retreat
- Walk-In Closet
- Bathtub with Shower
Laundry
- Laundry Room
- Laundry in Garage
Pool
- Pool and Spa
- In Ground Pool
- In Ground Spa
- Fence Around Pool
Outdoor Features
- Balcony
- Deck
- Slab Porch or Patio
Schools
- San Diego Unified School District Elementary And Middle School
- San Diego Unified School District High School
Utilities
- Natural Gas Connected
- Separate Water Meter
- Gas Water Heater
- Cable TV Available
Community Details
- Mesa View HOA #2 Association, Phone Number (858) 566-2821
Listing and Financial Details
- Assessor Parcel Number 309-066-08-00
Ownership History
Purchase Details
Home Financials for this Owner
Home Financials are based on the most recent Mortgage that was taken out on this home.Purchase Details
Home Financials for this Owner
Home Financials are based on the most recent Mortgage that was taken out on this home.Purchase Details
Home Financials for this Owner
Home Financials are based on the most recent Mortgage that was taken out on this home.Purchase Details
Purchase Details
Purchase Details
Purchase Details
Purchase Details
Similar Homes in San Diego, CA
Home Values in the Area
Average Home Value in this Area
Purchase History
| Date | Buyer | Sale Price | Title Company |
|---|---|---|---|
| Yafeh Manely Leilah | $795,000 | Fidelity Natl Ttl San Diego | |
| Zhu Yong D | -- | Fidelity Natl Ttl San Diego | |
| Zhu Yongda | $594,000 | Title 365 | |
| Mcgill Clark Debbi | -- | -- | |
| Mcgill Clark Debbi | -- | -- | |
| Clark Jeffrey D | -- | -- | |
| -- | $194,500 | -- | |
| -- | $135,000 | -- |
Mortgage History
| Date | Status | Borrower | Loan Amount |
|---|---|---|---|
| Open | Yafeh Manely Leilah | $713,776 | |
| Previous Owner | Mcgill Clark Debbi | $432,000 | |
| Previous Owner | Mcgill Clark Debbi | $200,000 |
Property History
| Date | Event | Price | Change | Sq Ft Price |
|---|---|---|---|---|
| 01/11/2021 01/11/21 | Sold | $795,000 | 0.0% | $372 / Sq Ft |
| 12/08/2020 12/08/20 | Pending | -- | -- | -- |
| 11/13/2020 11/13/20 | For Sale | $795,000 | 0.0% | $372 / Sq Ft |
| 11/05/2020 11/05/20 | Pending | -- | -- | -- |
| 10/23/2020 10/23/20 | For Sale | $795,000 | +33.6% | $372 / Sq Ft |
| 04/25/2014 04/25/14 | Sold | $595,000 | -3.3% | $278 / Sq Ft |
| 02/27/2014 02/27/14 | Pending | -- | -- | -- |
| 02/05/2014 02/05/14 | For Sale | $615,000 | -- | $288 / Sq Ft |
Tax History Compared to Growth
Tax History
| Year | Tax Paid | Tax Assessment Tax Assessment Total Assessment is a certain percentage of the fair market value that is determined by local assessors to be the total taxable value of land and additions on the property. | Land | Improvement |
|---|---|---|---|---|
| 2024 | $10,327 | $843,657 | $539,714 | $303,943 |
| 2023 | $10,098 | $827,116 | $529,132 | $297,984 |
| 2022 | $9,912 | $810,899 | $518,757 | $292,142 |
| 2021 | $8,337 | $672,703 | $430,349 | $242,354 |
| 2020 | $8,236 | $665,806 | $425,937 | $239,869 |
| 2019 | $8,088 | $652,752 | $417,586 | $235,166 |
| 2018 | $7,563 | $639,954 | $409,399 | $230,555 |
| 2017 | $80 | $627,407 | $401,372 | $226,035 |
| 2016 | $7,263 | $615,105 | $393,502 | $221,603 |
| 2015 | $7,156 | $605,867 | $387,592 | $218,275 |
| 2014 | $3,823 | $327,813 | $73,097 | $254,716 |
Agents Affiliated with this Home
-
Tami Fuller

Seller's Agent in 2021
Tami Fuller
Coldwell Banker West
(619) 980-8264
1 in this area
197 Total Sales
-
Karen Duvall Meyer

Seller Co-Listing Agent in 2021
Karen Duvall Meyer
Coldwell Banker West
(619) 206-7638
1 in this area
30 Total Sales
-

Buyer's Agent in 2021
Katie Gouletas
Redfin
(858) 228-6021
-
Brett Dickinson

Seller's Agent in 2014
Brett Dickinson
Compass
120 Total Sales
-
Ivy Lin

Buyer's Agent in 2014
Ivy Lin
Sunrise Investment International
(858) 603-0135
2 in this area
16 Total Sales
Map
Source: San Diego MLS
MLS Number: 200049643
APN: 309-066-08
- 8520 Summerdale Rd Unit 51
- 10935 Summerdale Way Unit 281
- 8503 Summerdale Rd Unit 375
- 10983 Via Abaca
- 8479 Westmore Rd Unit 55
- 8686 Perseus Rd
- 8780 Taurus Place
- 11096 Virgo Place
- 11195 Camino Ruiz Unit 84
- 10845 Camino Ruiz Unit 72
- 8580 New Salem St Unit 7
- 10805 Camino Ruiz Unit 40
- 8358 New Salem St Unit 28
- 8656 New Salem St Unit 55
- 11179 Kelowna Rd Unit 18
- 11189 Kelowna Rd Unit 50
- 11245 Westonhill Dr
- 8241 Elston Place
- 11313 Zapata Ave Unit 6
- 11214 Calle Jalapa
- 8593 Hydra Ln
- 8583 Hydra Ln
- 8605 Hydra Ln
- 8575 Hydra Ln Unit 4
- 8567 Hydra Ln
- 8621 Hydra Ln
- 8596 Hydra Ln
- 8606 Hydra Ln
- 8588 Hydra Ln
- 8559 Hydra Ln
- 8629 Hydra Ln
- 8614 Hydra Ln
- 8580 Hydra Ln
- 8534 Summerdale Rd
- 8534 Summerdale Rd Unit 88
- 8534 Summerdale Rd Unit 85
- 8534 Summerdale Rd Unit 86
- 8534 Summerdale Rd Unit 84
- 8534 Summerdale Rd Unit 83
- 8534 Summerdale Rd Unit 82
