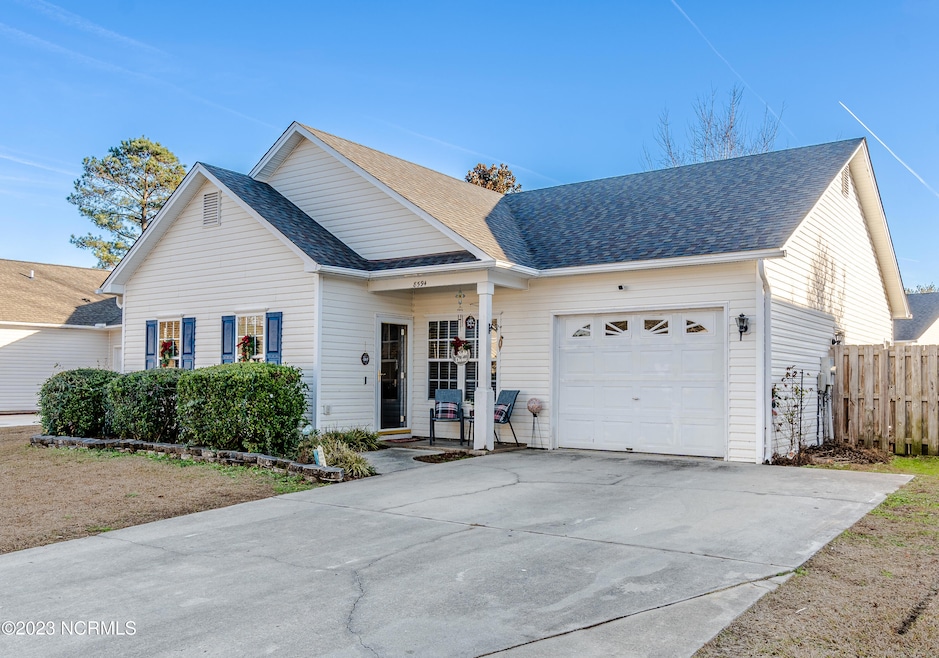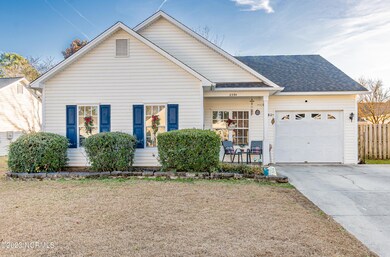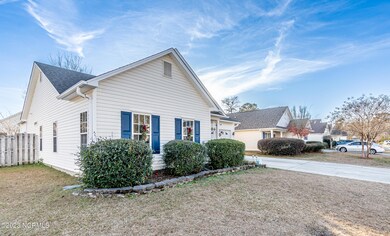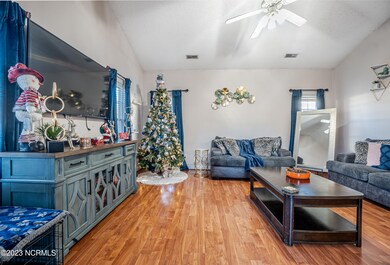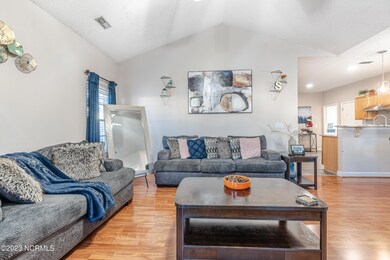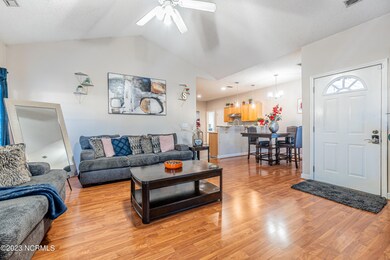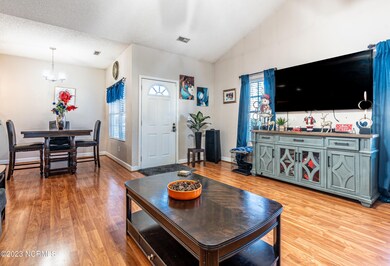
8594 Orchard Loop Rd NE Leland, NC 28451
Highlights
- Fenced Yard
- Combination Dining and Living Room
- 1-Story Property
- Porch
- Heat Pump System
About This Home
As of February 2024Motivated seller, under contract for new construction home. Discover the ease of low-maintenance living in this lovely home with recent updates, freshly painted spanning over 1300 square feet of airy, open-concept space. This residence boasts a trio of cozy bedrooms, each adorned with modern laminate flooring, and two full bathrooms, including a master bath with a chic new vanity. The expansive living room, with its soaring vaulted ceilings, flows seamlessly into a well-appointed kitchen, featuring new LVP flooring, stainless steel appliances, and granite countertops, all complemented by new, stylish light fixtures. Additional highlights include a sun-drenched 14x11 sunroom, offering a serene view of the landscaped backyard, complete with a patio and privacy fence. Essential updates like a 6-year-old roof and HVAC system add to the home's appeal, ensuring comfort and convenience for years to come. As an added bonus, the seller is offering $5000 towards closing costs or any way the buyer wishes to utilize it, making this an opportunity too good to miss.
Last Agent to Sell the Property
Brenda Dixon
The Prana Agency, LLC License #151476 Listed on: 12/21/2023

Co-Listed By
Des Muraglia
The Prana Agency, LLC License #347515
Last Buyer's Agent
Brenda Dixon
The Prana Agency, LLC License #151476 Listed on: 12/21/2023

Home Details
Home Type
- Single Family
Est. Annual Taxes
- $1,648
Year Built
- Built in 2000
Lot Details
- 5,619 Sq Ft Lot
- Lot Dimensions are 55x92x60x100
- Fenced Yard
- Vinyl Fence
HOA Fees
- $17 Monthly HOA Fees
Home Design
- Slab Foundation
- Wood Frame Construction
- Shingle Roof
- Vinyl Siding
- Stick Built Home
Interior Spaces
- 1,371 Sq Ft Home
- 1-Story Property
- Combination Dining and Living Room
Bedrooms and Bathrooms
- 3 Bedrooms
- 2 Full Bathrooms
Parking
- 1 Car Attached Garage
- Driveway
- Off-Street Parking
Schools
- Town Creek Elementary School
- Leland Middle School
- North Brunswick High School
Additional Features
- Porch
- Heat Pump System
Community Details
- Cepco Association, Phone Number (910) 395-1500
- Lanvale Trace Subdivision
Listing and Financial Details
- Assessor Parcel Number 037pc050
Ownership History
Purchase Details
Home Financials for this Owner
Home Financials are based on the most recent Mortgage that was taken out on this home.Purchase Details
Home Financials for this Owner
Home Financials are based on the most recent Mortgage that was taken out on this home.Purchase Details
Home Financials for this Owner
Home Financials are based on the most recent Mortgage that was taken out on this home.Purchase Details
Home Financials for this Owner
Home Financials are based on the most recent Mortgage that was taken out on this home.Purchase Details
Home Financials for this Owner
Home Financials are based on the most recent Mortgage that was taken out on this home.Purchase Details
Similar Homes in Leland, NC
Home Values in the Area
Average Home Value in this Area
Purchase History
| Date | Type | Sale Price | Title Company |
|---|---|---|---|
| Warranty Deed | $275,000 | None Listed On Document | |
| Warranty Deed | $184,000 | None Available | |
| Special Warranty Deed | -- | None Available | |
| Trustee Deed | $97,750 | None Available | |
| Warranty Deed | $131,500 | None Available | |
| Deed | -- | None Available |
Mortgage History
| Date | Status | Loan Amount | Loan Type |
|---|---|---|---|
| Open | $15,000 | FHA | |
| Open | $240,000 | New Conventional | |
| Previous Owner | $100,000 | New Conventional | |
| Previous Owner | $180,667 | FHA | |
| Previous Owner | $125,000 | New Conventional | |
| Previous Owner | $46,578 | Unknown | |
| Previous Owner | $19,650 | Purchase Money Mortgage | |
| Previous Owner | $104,800 | New Conventional |
Property History
| Date | Event | Price | Change | Sq Ft Price |
|---|---|---|---|---|
| 02/21/2024 02/21/24 | Sold | $275,000 | 0.0% | $201 / Sq Ft |
| 12/27/2023 12/27/23 | Pending | -- | -- | -- |
| 12/21/2023 12/21/23 | For Sale | $275,000 | +49.5% | $201 / Sq Ft |
| 10/07/2019 10/07/19 | Sold | $184,000 | -2.6% | $125 / Sq Ft |
| 08/28/2019 08/28/19 | Pending | -- | -- | -- |
| 08/06/2019 08/06/19 | For Sale | $189,000 | +54.3% | $129 / Sq Ft |
| 06/29/2012 06/29/12 | Sold | $122,500 | 0.0% | $94 / Sq Ft |
| 06/28/2012 06/28/12 | Pending | -- | -- | -- |
| 03/26/2012 03/26/12 | For Sale | $122,500 | -- | $94 / Sq Ft |
Tax History Compared to Growth
Tax History
| Year | Tax Paid | Tax Assessment Tax Assessment Total Assessment is a certain percentage of the fair market value that is determined by local assessors to be the total taxable value of land and additions on the property. | Land | Improvement |
|---|---|---|---|---|
| 2024 | $1,749 | $253,100 | $60,000 | $193,100 |
| 2023 | $1,216 | $253,100 | $60,000 | $193,100 |
| 2022 | $1,216 | $143,040 | $35,000 | $108,040 |
| 2021 | $1,216 | $143,040 | $35,000 | $108,040 |
| 2020 | $1,159 | $143,040 | $35,000 | $108,040 |
| 2019 | $1,144 | $35,730 | $35,000 | $730 |
| 2018 | $969 | $20,940 | $20,000 | $940 |
| 2017 | $969 | $20,940 | $20,000 | $940 |
| 2016 | $912 | $20,940 | $20,000 | $940 |
| 2015 | $873 | $121,480 | $20,000 | $101,480 |
| 2014 | $870 | $129,579 | $30,000 | $99,579 |
Agents Affiliated with this Home
-
B
Seller's Agent in 2024
Brenda Dixon
The Prana Agency, LLC
-
D
Seller Co-Listing Agent in 2024
Des Muraglia
The Prana Agency, LLC
-
Joel Sheesley

Seller's Agent in 2019
Joel Sheesley
Coldwell Banker Sea Coast Advantage
(910) 799-3435
6 in this area
146 Total Sales
-
C
Seller's Agent in 2012
Clinton Howlett
CENTURY 21 Brock & Assoc.
-
L
Buyer's Agent in 2012
Leah Rasa Love
Atlantic Realty Professionals, Inc
Map
Source: Hive MLS
MLS Number: 100419483
APN: 037PC050
- 8525 Primm Forest Dr NE
- 8534 Glasgow St NE
- 627 Lanvale Hills Cir NE
- 4121 Pine Brush Dr NE
- 8603 Lanvale Forest Dr NE
- 637 Lanvale Hills Cir NE
- 1149 Greensview Cir
- 1304 Arbor Ridge Way
- 849 Rolling Pines Loop Rd NE
- 1335 Arbor Ridge Way
- 1061 Slater Way
- 1271 Greensview Cir
- 1269 Greensview Cir
- 2057 Lapham Dr
- 2132 Lapham Dr
- 104 Tillington Ct
- 1220 Slater Way
- 1124 Willow Pond Ln
- 1220 Springvale Terrace Ct
- 4224 Pegasus Pkwy
