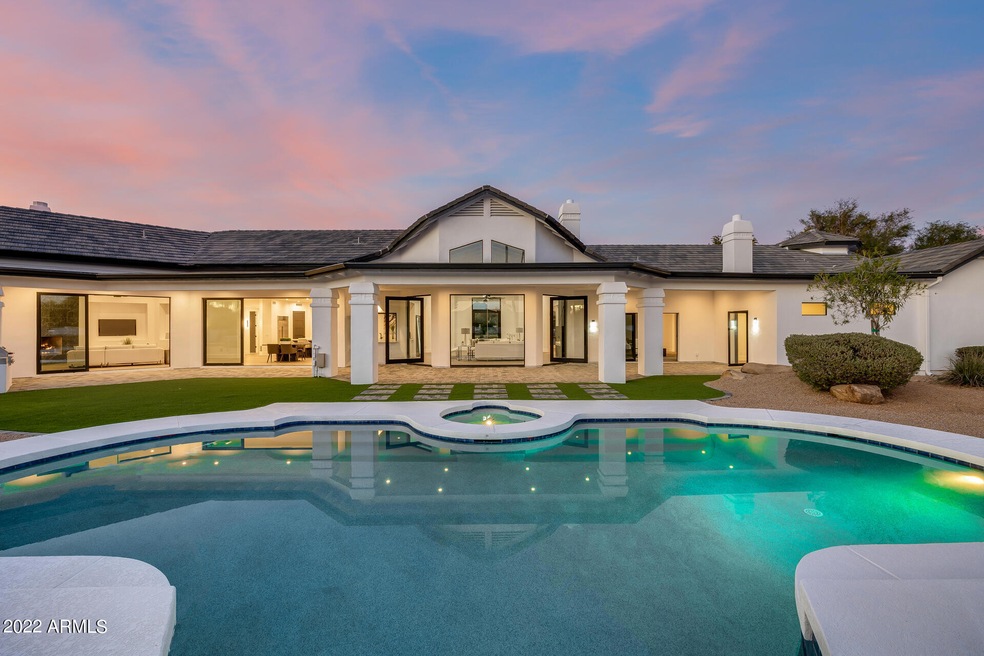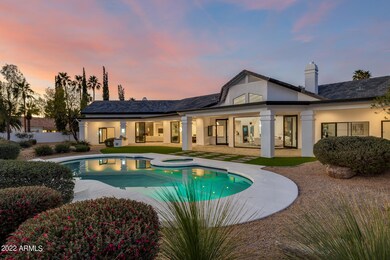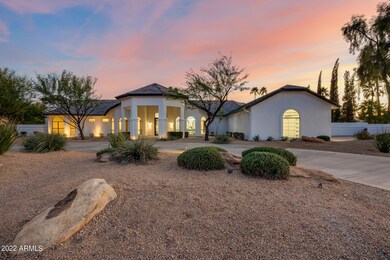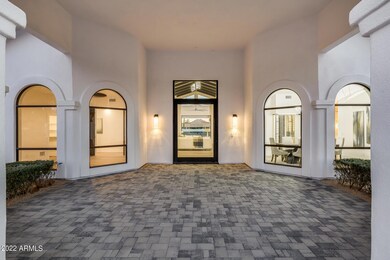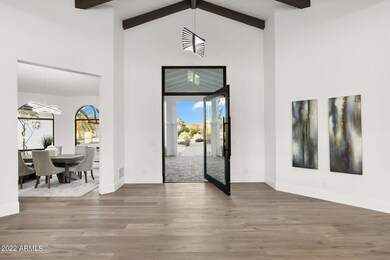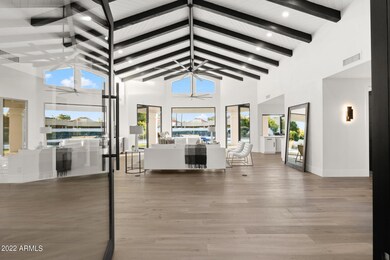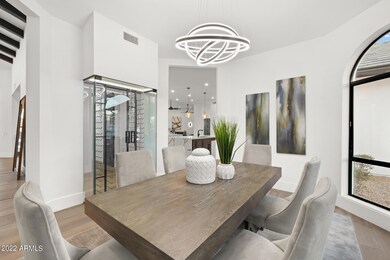
8595 E Sharon Dr Scottsdale, AZ 85260
Estimated Value: $2,537,000 - $3,553,000
Highlights
- Heated Spa
- RV Gated
- Contemporary Architecture
- Sonoran Sky Elementary School Rated A
- Fireplace in Primary Bedroom
- Vaulted Ceiling
About This Home
As of May 2022Stunning luxury remodel - check! No HOA - check! Almost an acre lot - check! Sparkling pool and spa - check! Everything you could want in a home - check! This gorgeous remodeled home has been given the ultimate makeover from floor to roof, and even includes a new exercise room off the master for even more space! From the real wood plank floors to the new roof, nothing was missed and the quality and attention to detail shows! Are you tired of seeing ''remodels'' that look like HD or IKEA product placement ads? Well then come check out this 5,822 Sq. Ft. residence and be ready to be impressed. Vaulted ceilings with real wood beams, butt-glazed panoramic windows, Quartz marble counter tops, master bath soaking tub alcove, huge master closets, custom tile work, custom wine wall butler bar area (with a pass-through window to the outdoor living space) between the kitchen and family room, extra large covered patio, sparkling pool & spa with water features, outdoor entertainment areas, commercial grade pivot doors, electric and wood burning fireplaces and interior 8' solid doors are only a few of the amenities and finishes in this Spanish contemporary home. All facts, figures and measurements are approximate, subject to change without notice and not guaranteed by listing agents/broker or seller.
Last Agent to Sell the Property
Realty Executives License #SA653644000 Listed on: 01/08/2022

Last Buyer's Agent
Sean Steimer
Realty Executives
Home Details
Home Type
- Single Family
Est. Annual Taxes
- $9,985
Year Built
- Built in 1985
Lot Details
- 0.8 Acre Lot
- Block Wall Fence
- Artificial Turf
- Front and Back Yard Sprinklers
- Sprinklers on Timer
Parking
- 3 Car Direct Access Garage
- Side or Rear Entrance to Parking
- Garage Door Opener
- Circular Driveway
- RV Gated
Home Design
- Contemporary Architecture
- Spanish Architecture
- Room Addition Constructed in 2021
- Roof Updated in 2021
- Wood Frame Construction
- Tile Roof
- Stucco
Interior Spaces
- 5,822 Sq Ft Home
- 1-Story Property
- Wet Bar
- Vaulted Ceiling
- Ceiling Fan
- Skylights
- Double Pane Windows
- Family Room with Fireplace
- 3 Fireplaces
- Washer and Dryer Hookup
Kitchen
- Kitchen Updated in 2021
- Eat-In Kitchen
- Breakfast Bar
- Gas Cooktop
- Built-In Microwave
- Kitchen Island
Flooring
- Floors Updated in 2021
- Wood
- Tile
Bedrooms and Bathrooms
- 5 Bedrooms
- Fireplace in Primary Bedroom
- Bathroom Updated in 2021
- Primary Bathroom is a Full Bathroom
- 4.5 Bathrooms
- Dual Vanity Sinks in Primary Bathroom
- Hydromassage or Jetted Bathtub
- Bathtub With Separate Shower Stall
Accessible Home Design
- No Interior Steps
Pool
- Pool Updated in 2021
- Heated Spa
- Private Pool
Outdoor Features
- Covered patio or porch
- Built-In Barbecue
Schools
- Sonoran Sky Elementary School
- Desert Shadows Elementary Middle School
Utilities
- Cooling System Updated in 2021
- Zoned Heating and Cooling System
- Plumbing System Updated in 2021
- Wiring Updated in 2021
- Propane
- High Speed Internet
- Cable TV Available
Community Details
- No Home Owners Association
- Association fees include no fees
- Built by Disalvo
- Mcdowell Shadow Estates Subdivision, Custom Floorplan
Listing and Financial Details
- Tax Lot 29
- Assessor Parcel Number 175-01-126
Ownership History
Purchase Details
Home Financials for this Owner
Home Financials are based on the most recent Mortgage that was taken out on this home.Purchase Details
Purchase Details
Purchase Details
Home Financials for this Owner
Home Financials are based on the most recent Mortgage that was taken out on this home.Similar Homes in Scottsdale, AZ
Home Values in the Area
Average Home Value in this Area
Purchase History
| Date | Buyer | Sale Price | Title Company |
|---|---|---|---|
| Preeminent Properties Llc | $1,600,000 | Chicago Title Agency | |
| Monaco Benna T | -- | None Available | |
| Monaco Ralph T | $965,000 | Capital Title Agency Inc | |
| Anderson Larry D | $617,000 | Chicago Title Insurance Co |
Mortgage History
| Date | Status | Borrower | Loan Amount |
|---|---|---|---|
| Previous Owner | Anderson Larry D | $462,750 |
Property History
| Date | Event | Price | Change | Sq Ft Price |
|---|---|---|---|---|
| 05/12/2022 05/12/22 | Sold | $3,565,000 | -4.9% | $612 / Sq Ft |
| 03/19/2022 03/19/22 | Pending | -- | -- | -- |
| 03/09/2022 03/09/22 | Price Changed | $3,750,000 | -3.8% | $644 / Sq Ft |
| 02/07/2022 02/07/22 | Price Changed | $3,900,000 | -2.5% | $670 / Sq Ft |
| 12/20/2021 12/20/21 | For Sale | $4,000,000 | +150.0% | $687 / Sq Ft |
| 08/05/2021 08/05/21 | Sold | $1,600,000 | 0.0% | $278 / Sq Ft |
| 07/18/2021 07/18/21 | Pending | -- | -- | -- |
| 07/16/2021 07/16/21 | For Sale | $1,600,000 | -- | $278 / Sq Ft |
Tax History Compared to Growth
Tax History
| Year | Tax Paid | Tax Assessment Tax Assessment Total Assessment is a certain percentage of the fair market value that is determined by local assessors to be the total taxable value of land and additions on the property. | Land | Improvement |
|---|---|---|---|---|
| 2025 | $8,029 | $90,188 | -- | -- |
| 2024 | $10,547 | $85,893 | -- | -- |
| 2023 | $10,547 | $157,670 | $31,530 | $126,140 |
| 2022 | $10,402 | $116,280 | $23,250 | $93,030 |
| 2021 | $9,985 | $107,950 | $21,590 | $86,360 |
| 2020 | $9,690 | $101,810 | $20,360 | $81,450 |
| 2019 | $9,767 | $97,630 | $19,520 | $78,110 |
| 2018 | $9,485 | $98,660 | $19,730 | $78,930 |
| 2017 | $9,041 | $98,110 | $19,620 | $78,490 |
| 2016 | $8,873 | $86,560 | $17,310 | $69,250 |
| 2015 | $8,489 | $81,520 | $16,300 | $65,220 |
Agents Affiliated with this Home
-
Sean Steimer

Seller's Agent in 2022
Sean Steimer
Realty Executives
(623) 239-7276
163 Total Sales
-
Jim Steimer

Seller Co-Listing Agent in 2022
Jim Steimer
Realty Executives
(602) 430-8666
111 Total Sales
-
Amy Gloyd
A
Seller's Agent in 2021
Amy Gloyd
Jason Mitchell Real Estate
(602) 410-8087
51 Total Sales
-
James Wexler

Seller Co-Listing Agent in 2021
James Wexler
Jason Mitchell Real Estate
(480) 289-6818
401 Total Sales
Map
Source: Arizona Regional Multiple Listing Service (ARMLS)
MLS Number: 6334025
APN: 175-01-126
- 8575 E Sharon Dr
- 13670 N 85th Place
- 8515 E Sutton Dr
- 13454 N 88th Place
- 8861 E Sutton Dr
- 8226 E Davenport Dr
- 8220 E Sharon Dr
- 14269 N 87th St Unit 205
- 8644 E Sweetwater Ave
- 8894 E Sheena Dr
- 8984 E Sutton Dr
- 8603 E Aster Dr
- 9014 E Sharon Dr
- 9012 E Sutton Dr
- 8826 E Palm Ridge Dr
- 8807 E Dahlia Dr
- 12820 N 83rd Place
- 8689 E Windrose Dr
- 13250 N 90th Way
- 8350 E Raintree Dr Unit 210
- 8595 E Sharon Dr
- 8596 E Davenport Dr
- 8625 E Sharon Dr
- 8596 E Sharon Dr
- 8628 E Davenport Dr
- 8576 E Davenport Dr
- 8628 E Sharon Dr
- 8576 E Sharon Dr
- 8655 E Sharon Dr
- 8595 E Davenport Dr
- 8658 E Davenport Dr
- 8658 E Sharon Dr
- 8625 E Davenport Dr
- 8575 E Davenport Dr
- 13720 N 85th Place
- 8556 E Sharon Dr
- 8647 E Davenport Dr
- 13620 N 85th Place
- 8596 E Voltaire Ave
- 8618 E Voltaire Ave
