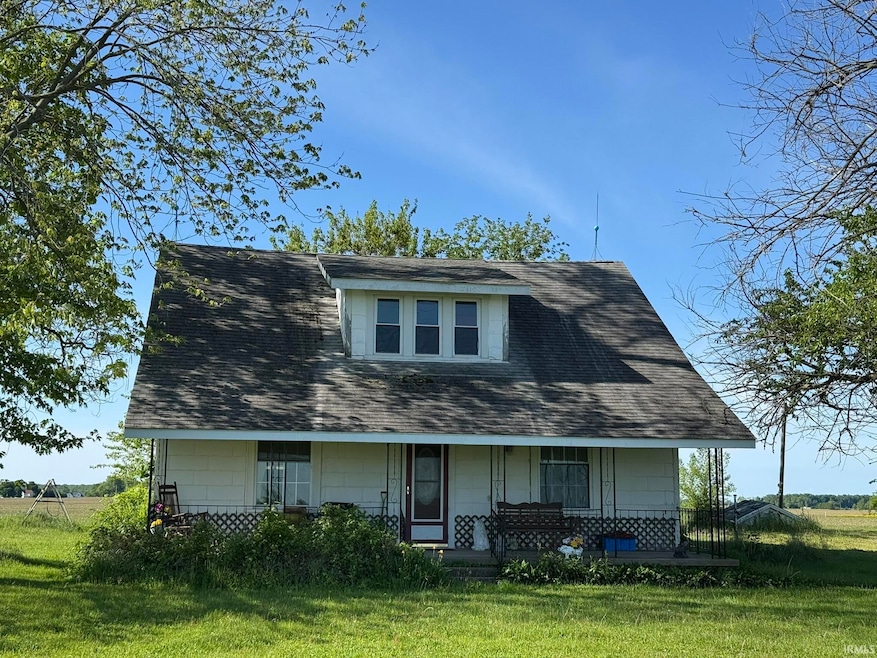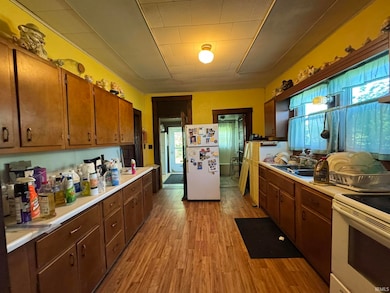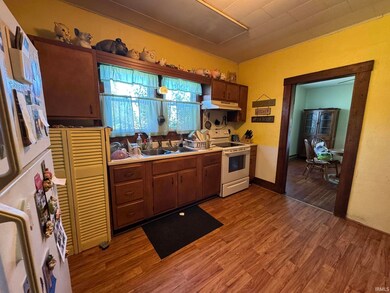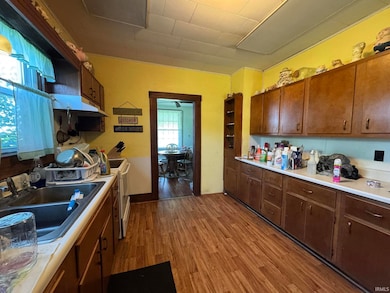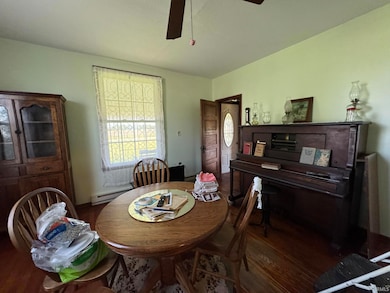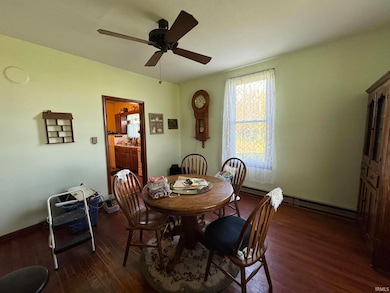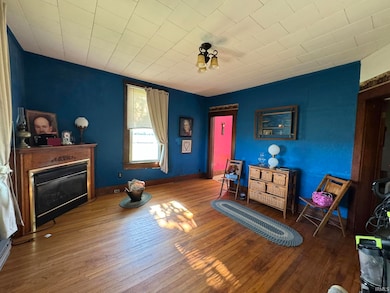8595 W 1000 S 35 La Fontaine, IN 46940
Estimated payment $799/month
Highlights
- Traditional Architecture
- Covered patio or porch
- Bathtub with Shower
- Wood Flooring
- Formal Dining Room
- Ceiling height of 9 feet or more
About This Home
Lots of charm in this farmhouse nestled between Huntington and Marion. This home features a nice sized kitchen with appliances, dining room and large living room with 4 bedrooms, 2 on the main level, 2 upstairs and first floor bath. The mudroom includes washer and dryer, and the covered front porch is the perfect place for a swing and gatherings. This home sits on 2.4 acres and was well loved once, but needs your TLC. The lot is lovely and surrounded by farm ground. Windows were updated recently. Property is in and estate and being sold as is. Please allow a minimum of 48 hours response time for multiple heirs.
Last Listed By
F.C. Tucker Realty Center Brokerage Phone: 765-517-1514 Listed on: 05/24/2025

Home Details
Home Type
- Single Family
Est. Annual Taxes
- $841
Year Built
- Built in 1900
Lot Details
- 2.42 Acre Lot
- Rural Setting
- Level Lot
Home Design
- Traditional Architecture
- Asphalt Roof
- Shingle Siding
Interior Spaces
- 1,728 Sq Ft Home
- 2-Story Property
- Ceiling height of 9 feet or more
- Ceiling Fan
- Gas Log Fireplace
- Living Room with Fireplace
- Formal Dining Room
- Crawl Space
- Electric Dryer Hookup
Kitchen
- Electric Oven or Range
- Laminate Countertops
Flooring
- Wood
- Vinyl
Bedrooms and Bathrooms
- 4 Bedrooms
- 1 Full Bathroom
- Bathtub with Shower
Parking
- Gravel Driveway
- Off-Street Parking
Outdoor Features
- Covered patio or porch
Schools
- Salamonie Elementary School
- Riverview Middle School
- Huntington North High School
Utilities
- Baseboard Heating
- Private Company Owned Well
- Well
- Septic System
Listing and Financial Details
- Assessor Parcel Number 35-10-27-200-017.201-020
Map
Home Values in the Area
Average Home Value in this Area
Tax History
| Year | Tax Paid | Tax Assessment Tax Assessment Total Assessment is a certain percentage of the fair market value that is determined by local assessors to be the total taxable value of land and additions on the property. | Land | Improvement |
|---|---|---|---|---|
| 2024 | $841 | $138,500 | $24,500 | $114,000 |
| 2023 | $779 | $130,200 | $24,500 | $105,700 |
| 2022 | $556 | $104,700 | $24,500 | $80,200 |
| 2021 | $478 | $92,500 | $24,500 | $68,000 |
| 2020 | $490 | $92,500 | $24,500 | $68,000 |
| 2019 | $346 | $82,100 | $24,500 | $57,600 |
| 2018 | $372 | $80,000 | $24,500 | $55,500 |
| 2017 | $327 | $79,300 | $24,500 | $54,800 |
| 2016 | $296 | $78,900 | $24,500 | $54,400 |
| 2014 | $296 | $76,500 | $24,500 | $52,000 |
| 2013 | $296 | $76,700 | $24,500 | $52,200 |
Property History
| Date | Event | Price | Change | Sq Ft Price |
|---|---|---|---|---|
| 05/24/2025 05/24/25 | For Sale | $129,900 | -- | $75 / Sq Ft |
Mortgage History
| Date | Status | Loan Amount | Loan Type |
|---|---|---|---|
| Closed | $15,000 | Credit Line Revolving | |
| Closed | $49,000 | Commercial | |
| Closed | $65,000 | Stand Alone Refi Refinance Of Original Loan |
Source: Indiana Regional MLS
MLS Number: 202519395
APN: 35-10-27-200-017.201-020
- 9363 S Marion Rd
- 7325 E State Road 218
- 11238 S 700 E
- 11542 S 700 E
- 11600 S 700 E
- 6300 W 700 S 35
- 9143 S 900 W
- 8426 W 600 S
- 6607 S 600 W
- 6825 N N East 00 W
- 4480 N 100 E
- 3671 N Moorland Dr
- 210 E Branson St
- 3458 E 900 S
- 2010 E Bocock Rd
- 5673 Indiana 124
- 109 E Grant St
- 104 E Grant St
- 13 E Branson St
- 305 W Kendall St
