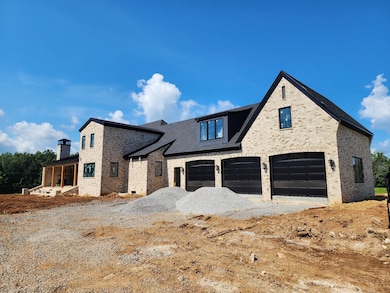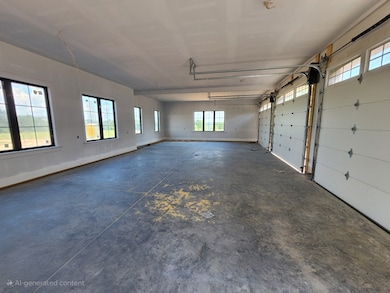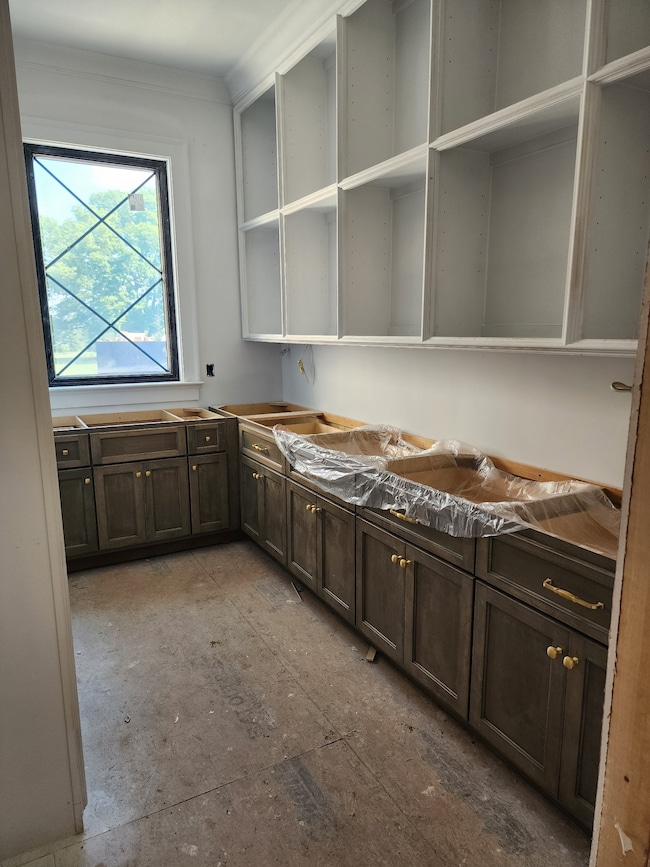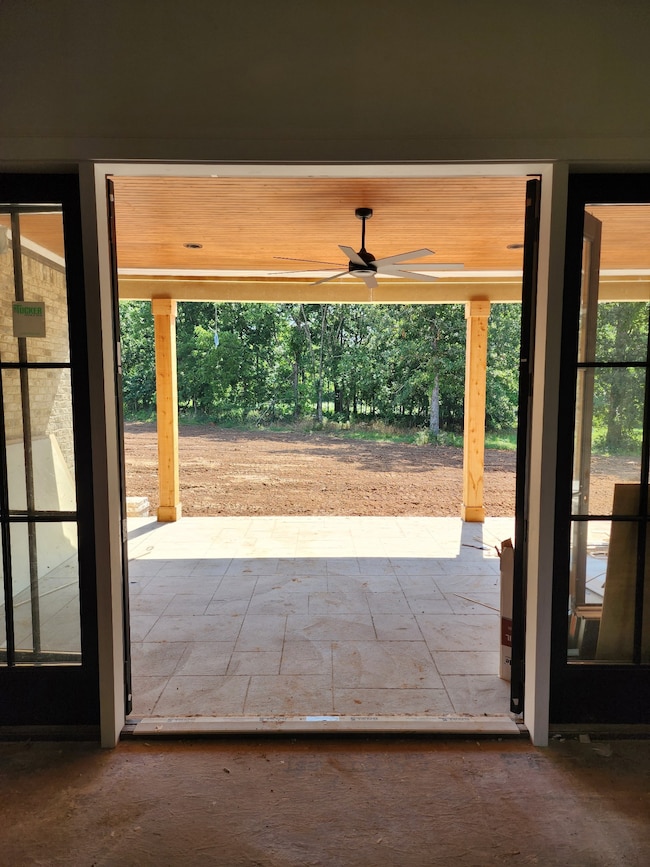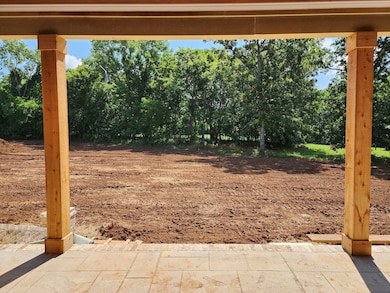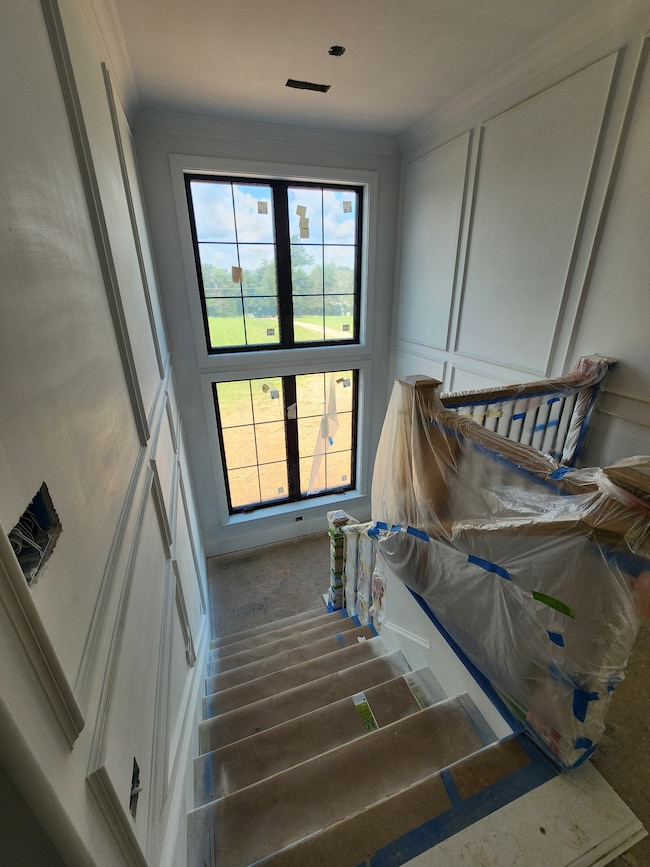
8596 Couchville Pike Mount Juliet, TN 37122
Estimated payment $14,124/month
Highlights
- In Ground Pool
- 6.28 Acre Lot
- Contemporary Architecture
- River View
- Deck
- Wooded Lot
About This Home
Stunning 6.28 acre new construction estate home in highly sought after area! Across from Percy Priest lake. Every detail was professionally designed for both functionality and style. Beautiful archways throughout. Private office space off the entry. Sizeable gourmet kitchen with large island, 45” workstation sink, natural gas cooktop with double ovens, dry bar and scullery. The Owner’s suite has a vaulted ceiling sitting area and the bathroom is luxury at its best adorned with an oversized soaker tub fit for two adjacent to a fireplace. Every bedroom is complete with its own en-suite bathroom and walk-in closet. Large walk-in laundry room with folding station and laundry chute. First floor has a steel reinforced, core-filled safe room with vault door. Second story can be completely customized with a billiards/rec room, movie/bonus room with a dry bar. Ample amount of storage areas upstairs! Entire home is backed up by a gen unit. Concrete driveway, infrastructure for shop already in place. 5 bedroom septic. Ready for inground pool, workshop, and more! Way too many upgrades to list. Call to schedule an appointment for your custom private tour.
Listing Agent
Doug Austin (Doug Austin Team)
Benchmark Realty, LLC Brokerage Phone: 6156426566 License # 301278 Listed on: 07/16/2025

Home Details
Home Type
- Single Family
Est. Annual Taxes
- $806
Year Built
- 2026
Lot Details
- 6.28 Acre Lot
- Year Round Access
- Lot Has A Rolling Slope
- Wooded Lot
Parking
- 3 Car Attached Garage
- 10 Open Parking Spaces
- Driveway
Property Views
- River
- Lake
Home Design
- Contemporary Architecture
- Brick Exterior Construction
- Shingle Roof
- Hardboard
Interior Spaces
- 5,882 Sq Ft Home
- Property has 2 Levels
- Vaulted Ceiling
- Ceiling Fan
- 3 Fireplaces
- Separate Formal Living Room
- Interior Storage Closet
- Laundry Room
- Crawl Space
Kitchen
- Double Oven
- Microwave
- Dishwasher
Flooring
- Carpet
- Tile
Bedrooms and Bathrooms
- 5 Bedrooms | 3 Main Level Bedrooms
- Walk-In Closet
Accessible Home Design
- Accessible Hallway
Outdoor Features
- In Ground Pool
- Deck
- Patio
- Porch
Schools
- John Colemon Elementary School
- Stewarts Creek Middle School
- Smyrna High School
Utilities
- Air Filtration System
- Heating System Uses Natural Gas
- Private Sewer
- High Speed Internet
Community Details
- No Home Owners Association
- 6.28 Acres +/ Subdivision
Listing and Financial Details
- Property Available on 10/23/25
- Assessor Parcel Number 004 00403 R0124205
Map
Home Values in the Area
Average Home Value in this Area
Tax History
| Year | Tax Paid | Tax Assessment Tax Assessment Total Assessment is a certain percentage of the fair market value that is determined by local assessors to be the total taxable value of land and additions on the property. | Land | Improvement |
|---|---|---|---|---|
| 2025 | -- | $42,950 | $42,950 | $0 |
| 2024 | $806 | $42,950 | $42,950 | $0 |
| 2023 | $806 | $42,950 | $42,950 | $0 |
| 2022 | $694 | $42,950 | $42,950 | $0 |
| 2021 | $639 | $28,775 | $28,775 | $0 |
| 2020 | $639 | $28,775 | $28,775 | $0 |
Property History
| Date | Event | Price | Change | Sq Ft Price |
|---|---|---|---|---|
| 08/27/2025 08/27/25 | Price Changed | $2,599,900 | -5.5% | $442 / Sq Ft |
| 08/09/2025 08/09/25 | Price Changed | $2,749,900 | -3.5% | $468 / Sq Ft |
| 07/16/2025 07/16/25 | For Sale | $2,850,000 | -- | $485 / Sq Ft |
Purchase History
| Date | Type | Sale Price | Title Company |
|---|---|---|---|
| Warranty Deed | $385,000 | Stone River Title |
Mortgage History
| Date | Status | Loan Amount | Loan Type |
|---|---|---|---|
| Open | $950,179 | Construction |
Similar Homes in Mount Juliet, TN
Source: Realtracs
MLS Number: 2942580
APN: 004-004.03-000
- 6110 Corinth Rd
- 8913 Couchville Pike
- 8973 Couchville Pike
- 7166 Couchville Pike
- 7 Corinth Rd
- 1 Corinth Rd
- 3 Corinth Rd
- 5 Corinth Rd
- 6 Corinth Rd
- 2 Corinth Rd
- 1006 Corinth Rd
- 6040 S Mount Juliet Rd
- 910 Corinth Rd
- 1593 Mires Rd
- 983 Mires Rd
- 115 Rea Dr
- 404 Southwinds Dr
- 4005 Dell Dr
- 404 Cajawa Dr
- 113 Southwinds Dr
- 639 Big Hurricane Dr
- 503 Oakvale Ln
- 102 Riverwood Dr
- 605 Hollandale Rd
- 689 Hollandale Rd
- 308 Pine Ridge Ln
- 708 Viceroy Trail
- 728 Lou Gehrig Cir
- 622 E Cassa Way
- 615 E Cassa Way
- 2791 S Mount Juliet Rd
- 181 Lyndhurst Dr
- 172 Lyndhurst Dr
- 1111 Harmony Ln
- 425 Jones Mill Rd
- 1108 Harmony Ln
- 603 Mable Dr
- 1114 Phelissa Dr
- 418 Anthony Branch Dr
- 1627 Jo Ann Dr

