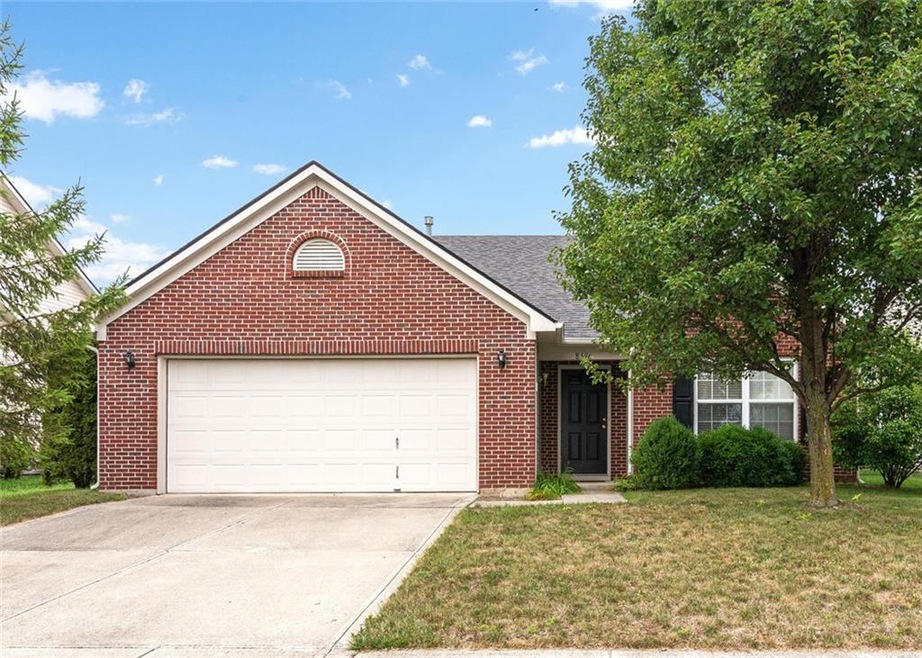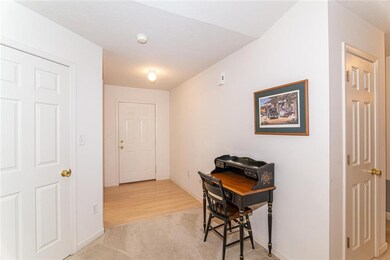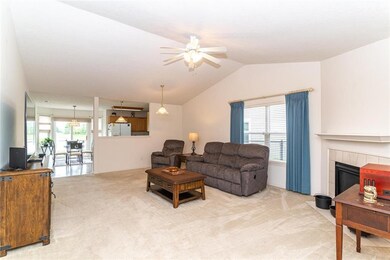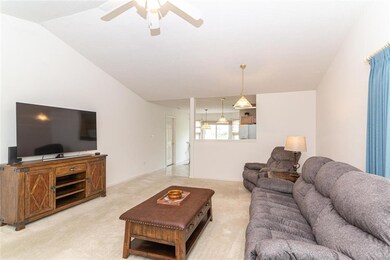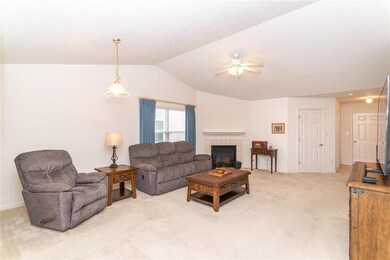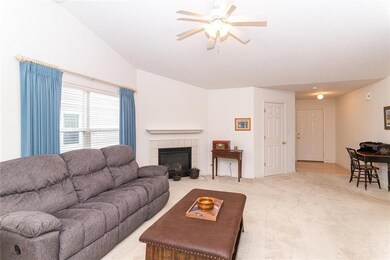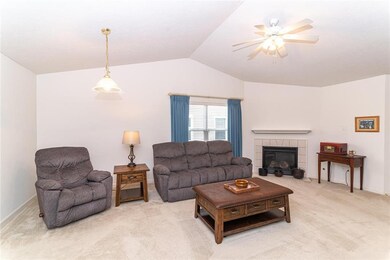
8596 N Springview Dr Mc Cordsville, IN 46055
Brooks-Luxhaven NeighborhoodHighlights
- Cathedral Ceiling
- Ranch Style House
- Bay Window
- Mccordsville Elementary School Rated A-
- 2 Car Attached Garage
- Woodwork
About This Home
As of March 20213BR/2BA Ranch in Emerald Springs. Offering Great rm w/GL FP & cathedral ceiling, Kitchen w/breakfast room, Master suite w/vaulted ceiling, private bath & walk-in closet, BR's 2 & 3, full bath & laundry rm W/D included. Patio in the backyard with peaceful views of the pond. New Roof 2019. Community pool, walking trails & park. Move-in and call home!
Last Agent to Sell the Property
RE/MAX Complete License #RB14035686 Listed on: 02/04/2021

Last Buyer's Agent
Timeko Whitaker
F.C. Tucker Company

Home Details
Home Type
- Single Family
Est. Annual Taxes
- $1,722
Year Built
- Built in 2004
Lot Details
- 7,214 Sq Ft Lot
- Partially Fenced Property
- Sprinkler System
Parking
- 2 Car Attached Garage
- Driveway
Home Design
- Ranch Style House
- Traditional Architecture
- Slab Foundation
- Vinyl Construction Material
Interior Spaces
- 1,528 Sq Ft Home
- Woodwork
- Cathedral Ceiling
- Gas Log Fireplace
- Bay Window
- Window Screens
- Living Room with Fireplace
- Fire and Smoke Detector
Kitchen
- Electric Oven
- Built-In Microwave
- Dishwasher
- Disposal
Bedrooms and Bathrooms
- 3 Bedrooms
- Walk-In Closet
- 2 Full Bathrooms
Laundry
- Dryer
- Washer
Utilities
- Forced Air Heating and Cooling System
- Heating System Uses Gas
- Gas Water Heater
Community Details
- Association fees include insurance, maintenance, pool
- Emerald Springs Subdivision
- Property managed by Community Management
Listing and Financial Details
- Assessor Parcel Number 300124203015000018
Ownership History
Purchase Details
Home Financials for this Owner
Home Financials are based on the most recent Mortgage that was taken out on this home.Purchase Details
Home Financials for this Owner
Home Financials are based on the most recent Mortgage that was taken out on this home.Purchase Details
Purchase Details
Home Financials for this Owner
Home Financials are based on the most recent Mortgage that was taken out on this home.Similar Home in the area
Home Values in the Area
Average Home Value in this Area
Purchase History
| Date | Type | Sale Price | Title Company |
|---|---|---|---|
| Warranty Deed | -- | None Available | |
| Warranty Deed | -- | None Available | |
| Warranty Deed | -- | -- | |
| Warranty Deed | -- | -- |
Mortgage History
| Date | Status | Loan Amount | Loan Type |
|---|---|---|---|
| Open | $184,000 | New Conventional | |
| Previous Owner | $182,400 | New Conventional | |
| Previous Owner | $116,750 | Adjustable Rate Mortgage/ARM | |
| Previous Owner | $29,192 | Stand Alone Second |
Property History
| Date | Event | Price | Change | Sq Ft Price |
|---|---|---|---|---|
| 03/15/2021 03/15/21 | Sold | $230,000 | +4.6% | $151 / Sq Ft |
| 02/10/2021 02/10/21 | Pending | -- | -- | -- |
| 02/04/2021 02/04/21 | For Sale | $219,900 | +14.5% | $144 / Sq Ft |
| 11/16/2018 11/16/18 | Sold | $192,000 | -2.8% | $126 / Sq Ft |
| 10/08/2018 10/08/18 | Pending | -- | -- | -- |
| 09/03/2018 09/03/18 | Price Changed | $197,500 | -1.2% | $129 / Sq Ft |
| 07/25/2018 07/25/18 | Price Changed | $199,900 | -4.8% | $131 / Sq Ft |
| 07/14/2018 07/14/18 | For Sale | $209,900 | -- | $137 / Sq Ft |
Tax History Compared to Growth
Tax History
| Year | Tax Paid | Tax Assessment Tax Assessment Total Assessment is a certain percentage of the fair market value that is determined by local assessors to be the total taxable value of land and additions on the property. | Land | Improvement |
|---|---|---|---|---|
| 2024 | $2,640 | $246,700 | $48,000 | $198,700 |
| 2023 | $2,640 | $242,200 | $48,000 | $194,200 |
| 2022 | $2,372 | $218,500 | $35,000 | $183,500 |
| 2021 | $1,864 | $186,400 | $35,000 | $151,400 |
| 2020 | $1,772 | $177,200 | $35,000 | $142,200 |
| 2019 | $1,722 | $172,200 | $35,000 | $137,200 |
| 2018 | $1,767 | $176,700 | $35,000 | $141,700 |
| 2017 | $3,346 | $167,300 | $32,500 | $134,800 |
| 2016 | $3,260 | $163,000 | $32,500 | $130,500 |
| 2014 | $3,230 | $153,100 | $31,500 | $121,600 |
| 2013 | $3,230 | $149,800 | $31,500 | $118,300 |
Agents Affiliated with this Home
-

Seller's Agent in 2021
Jeffrey Cummings
RE/MAX Complete
(317) 370-4664
13 in this area
579 Total Sales
-
T
Buyer's Agent in 2021
Timeko Whitaker
F.C. Tucker Company
-
C
Seller's Agent in 2018
Constance Marten
Marten Realty Group
(317) 409-9206
6 in this area
39 Total Sales
-
J
Buyer's Agent in 2018
Jennifer Butts
F.C. Tucker Company
Map
Source: MIBOR Broker Listing Cooperative®
MLS Number: MBR21735096
APN: 30-01-24-203-015.000-018
- 7308 Broadview Ln
- 7338 Broadview Ln
- 7288 Broadview Ln
- 7348 W County Road 600 Rd Unit 12-604
- 7340 W County Road 600 Rd
- 5778 W Commonview Dr
- 8722 Piedmont St
- 8677 Marietta Ln
- 8709 Marietta Ln
- 5428 Hill Creek Dr
- 5390 Hill Creek Dr
- 5408 Hill Creek Dr
- 8653 Mills Wood Way
- 5331 Austell Dr
- 8645 Marietta Ln
- 5420 Hill Creek Dr
- 5458 Hill Creek Dr
- 5434 Hill Creek Dr
- 8795 Alexander Ridge Dr
- 8736 Marietta Ln
