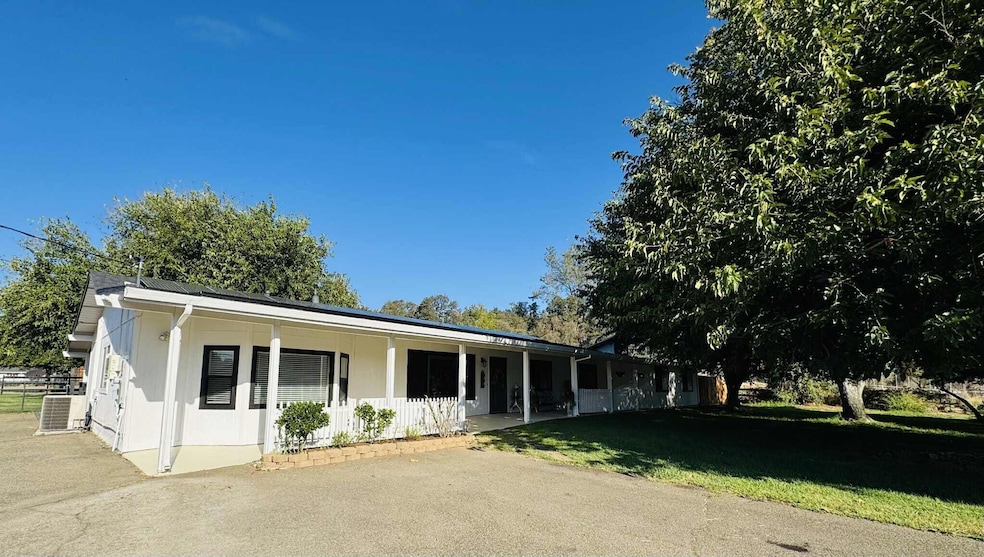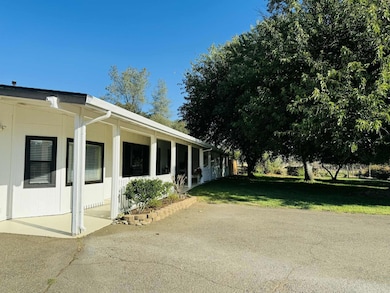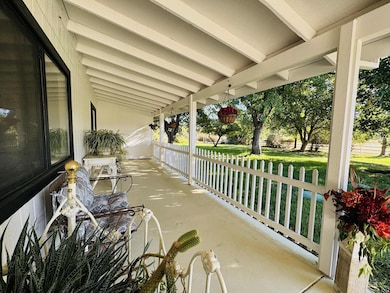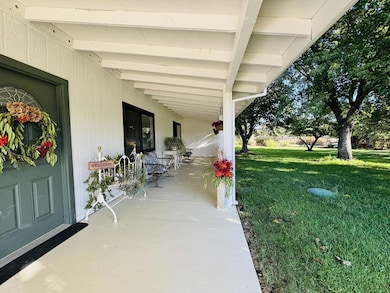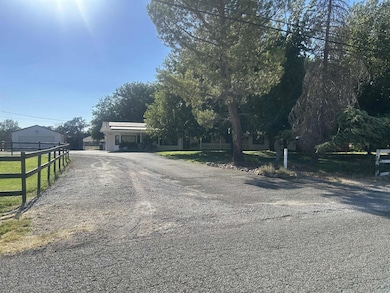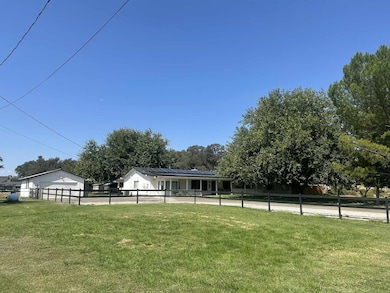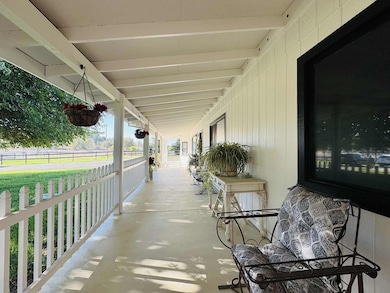8596 Silver Bridge Rd Palo Cedro, CA 96073
Palo Cedro NeighborhoodEstimated payment $3,805/month
Highlights
- Parking available for a boat
- Granite Countertops
- Soaking Tub
- Junction Elementary School Rated A-
- No HOA
- Breakfast Bar
About This Home
Nestled in the very sought after town of Palo Cedro is a unique and beautiful 2829sqft, 4 bed and 3 bath horse property. Fenced and cross fenced with farmhouse charm where dreams will be made. Much family love has been poured into this beautiful property that consists of upgrades including new flooring, new interior and exterior paint. When entering this unique ranch style home from your extra-long covered porch, you will notice a comforting feel. Notice a bonus family room/5th bedroom with a 10 ft ceiling. Perks include a pellet stove in the living room and access for one in the master bedroom. Granite counter tops throughout. Master bath with its own hot water heater, shower stall, and jetted spa garden tub. Come in from feeding your horses through your bathroom door, leave your ranch cloths and step into the shower stall before entering the rest of the home. HVAC throughout w/ a secondary evap cooler. Although the whole house has central heat and air, the extra-large master bedroom has its own 250-gallon diesel heater, capped of wood stove area, and also includes a personal office space and a gigantic walk-in closet. Roof, barn, and arena were installed in 2019. The also, extra-long covered back patio allows you to relax while taking in the views of your property, the arena and horses. Barn, with power and 2 commercial fans is 72ft long by 24ft deep and 24ft high to accommodate a 40ft diesel, pusher, boat, and tractor toys. The barn can be divided into 12 stalls. Arena is engineered for proper drainage and provides access to all year riding in the winter and summer. Arena is completely fenced and cross fenced. Front of the barn can be made into a pasture, and horses will have access to the front, inside and back of barn and into the arena, making great fun for riding around on your own property. Finally, we come to cooling off during those hot Shasta County summers having family and friends over for BBQ's and entertainment.
Home Details
Home Type
- Single Family
Year Built
- Built in 1981
Lot Details
- 2 Acre Lot
- Manual Sprinklers System
Home Design
- Ranch Property
- Slab Foundation
- Composition Roof
- Wood Siding
Interior Spaces
- 2,829 Sq Ft Home
- 1-Story Property
- Washer and Dryer Hookup
Kitchen
- Breakfast Bar
- Recirculated Exhaust Fan
- Granite Countertops
Bedrooms and Bathrooms
- 4 Bedrooms
- 3 Full Bathrooms
- Soaking Tub
Parking
- Off-Street Parking
- Parking available for a boat
Utilities
- Forced Air Heating and Cooling System
- Pellet Stove burns compressed wood to generate heat
- 220 Volts
- Propane
- Well
Community Details
- No Home Owners Association
Listing and Financial Details
- Assessor Parcel Number 058-340-010-000
Map
Home Values in the Area
Average Home Value in this Area
Tax History
| Year | Tax Paid | Tax Assessment Tax Assessment Total Assessment is a certain percentage of the fair market value that is determined by local assessors to be the total taxable value of land and additions on the property. | Land | Improvement |
|---|---|---|---|---|
| 2025 | $5,144 | $495,519 | $119,469 | $376,050 |
| 2024 | $5,061 | $485,804 | $117,127 | $368,677 |
| 2023 | $5,061 | $476,280 | $114,831 | $361,449 |
| 2022 | $4,935 | $466,942 | $112,580 | $354,362 |
| 2021 | $4,848 | $457,787 | $110,373 | $347,414 |
| 2020 | $4,857 | $453,094 | $109,242 | $343,852 |
| 2019 | $4,669 | $444,210 | $107,100 | $337,110 |
| 2018 | $4,761 | $435,500 | $105,000 | $330,500 |
| 2017 | $4,892 | $445,000 | $100,000 | $345,000 |
| 2016 | $4,525 | $425,000 | $100,000 | $325,000 |
| 2015 | $4,143 | $400,000 | $100,000 | $300,000 |
| 2014 | $4,173 | $400,000 | $100,000 | $300,000 |
Property History
| Date | Event | Price | List to Sale | Price per Sq Ft | Prior Sale |
|---|---|---|---|---|---|
| 02/09/2026 02/09/26 | Off Market | $650,000 | -- | -- | |
| 12/24/2025 12/24/25 | For Sale | $650,000 | 0.0% | $230 / Sq Ft | |
| 12/24/2025 12/24/25 | Pending | -- | -- | -- | |
| 12/21/2025 12/21/25 | Off Market | $650,000 | -- | -- | |
| 12/17/2025 12/17/25 | Price Changed | $650,000 | 0.0% | $230 / Sq Ft | |
| 12/17/2025 12/17/25 | For Sale | $650,000 | -5.7% | $230 / Sq Ft | |
| 12/14/2025 12/14/25 | Off Market | $689,000 | -- | -- | |
| 10/30/2025 10/30/25 | Price Changed | $689,000 | -2.8% | $244 / Sq Ft | |
| 10/14/2025 10/14/25 | Price Changed | $709,000 | -2.7% | $251 / Sq Ft | |
| 09/27/2025 09/27/25 | Price Changed | $729,000 | -2.7% | $258 / Sq Ft | |
| 09/15/2025 09/15/25 | For Sale | $749,000 | +72.0% | $265 / Sq Ft | |
| 12/15/2017 12/15/17 | Sold | $435,500 | -5.1% | $154 / Sq Ft | View Prior Sale |
| 11/13/2017 11/13/17 | Pending | -- | -- | -- | |
| 05/25/2017 05/25/17 | For Sale | $459,000 | -- | $162 / Sq Ft |
Purchase History
| Date | Type | Sale Price | Title Company |
|---|---|---|---|
| Interfamily Deed Transfer | -- | None Available | |
| Grant Deed | $435,500 | First Amer Title Co | |
| Grant Deed | $500,000 | First American Title Co | |
| Grant Deed | $415,000 | First American Title Co | |
| Grant Deed | $295,000 | First American Title Co |
Mortgage History
| Date | Status | Loan Amount | Loan Type |
|---|---|---|---|
| Open | $304,850 | New Conventional | |
| Previous Owner | $190,000 | Fannie Mae Freddie Mac | |
| Previous Owner | $300,000 | Unknown | |
| Previous Owner | $225,000 | No Value Available |
Source: Shasta Association of REALTORS®
MLS Number: 25-4198
APN: 058-340-010-000
- 8678 Silver Bridge Rd
- 0 Lot 2 Saddle Summit Ln Unit 26-388
- 0 Lot 5 Mini Mesa Ct Unit 26-383
- 8515 Silver Bridge Rd
- 8688 Camino Del Arroyo
- 0 Lot 4 Saddle Summit Ln Unit 26-387
- 0 Lot 6 Mini Mesa Ct Unit 26-382
- 0 Lot 3 Saddle Summit Ln Unit 26-389
- 0 Lot 7 Mini Mesa Ct Unit 26-384
- 0 Lot 9 Mini Mesa Ct Unit 26-405
- 0 Lot 16 Saddle Summit Ln Unit 26-409
- 0 Lot 10 Saddle Summit Ln Unit 26-406
- 0 Lot 13 High Horse Way Unit 26-408
- 0 Way Unit 26-407
- 0 Rd
- 8400 Maynard Rd
- 22370 Golftime Dr
- 8202 Maynard Rd
- 9281 Chaps Ln
- 0 Wagonette Way Unit 26-264
Ask me questions while you tour the home.
