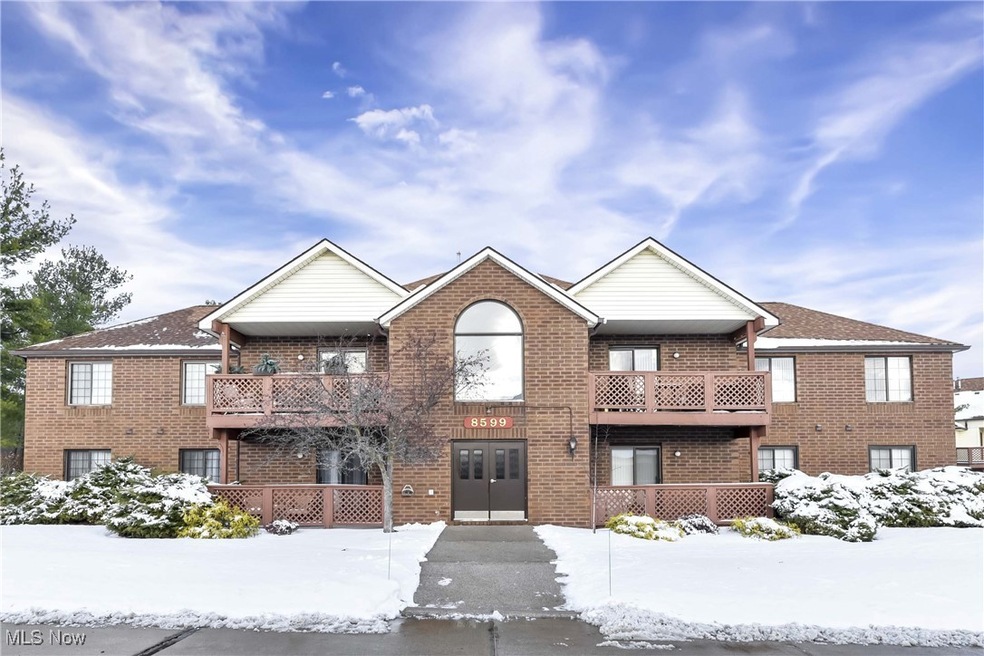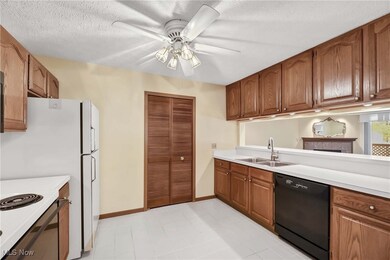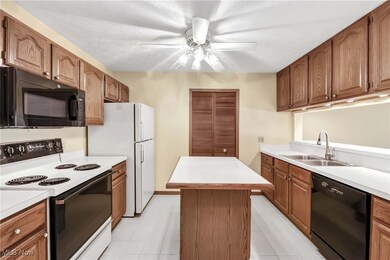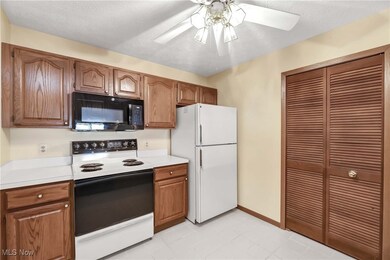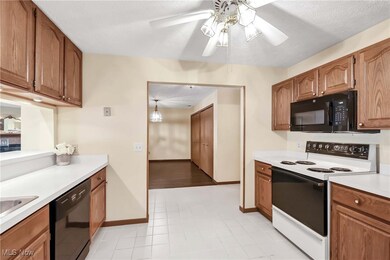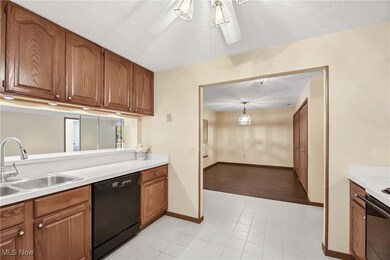
8599 Scenicview Dr Unit 103 Broadview Heights, OH 44147
Highlights
- Private Pool
- Tennis Courts
- 1 Car Detached Garage
- Brecksville-Broadview Heights Middle School Rated A
- Covered patio or porch
- Views
About This Home
As of January 2025Spacious first-floor ranch-style condominium in the highly desirable Country Lakes community is now available and can be yours before the holidays. This larger unit features a generous dining room, a deeper galley kitchen with a mobile island and breakfast bar, and an expanded laundry/utility closet with an in-unit stackable washer/dryer. The living spaces include overhead lighting in every room, double closets in the dining area, a cozy gas fireplace, carpeted living room and bedrooms, window treatments, and ceiling fans. Step outside to an extended covered patio with a partial water view and a convenient storage closet. The oversized garage adds even more functionality with built-in storage cabinet, a newer garage door opener and Wi-Fi-enabled keypad. Beautifully landscaped and a safe neighborhood, Country Lakes offers scenic surroundings, mature trees, and serene lakes. Community amenities include a pool, clubhouse, playground, basketball and tennis courts, ensuring a lifestyle of leisure and convenience. This well-managed and low-maintenance community allows you to enjoy life to the fullest. Don’t miss the chance to make this exceptional property your new home!
Last Agent to Sell the Property
EXP Realty, LLC. Brokerage Email: lyndigesiorski@gmail.com 440-679-1771 License #2010000326

Co-Listed By
EXP Realty, LLC. Brokerage Email: lyndigesiorski@gmail.com 440-679-1771 License #2024000463
Last Buyer's Agent
Berkshire Hathaway HomeServices Professional Realty License #2005006382

Property Details
Home Type
- Condominium
Est. Annual Taxes
- $3,770
Year Built
- Built in 1993
HOA Fees
Parking
- 1 Car Detached Garage
- Parking Lot
Home Design
- Brick Exterior Construction
- Asphalt Roof
Interior Spaces
- 1,284 Sq Ft Home
- 1-Story Property
- Ceiling Fan
- Gas Fireplace
- Living Room with Fireplace
- Property Views
Kitchen
- Range
- Microwave
- Dishwasher
- Disposal
Bedrooms and Bathrooms
- 2 Main Level Bedrooms
- 2 Full Bathrooms
Laundry
- Laundry in unit
- Dryer
- Washer
Outdoor Features
- Private Pool
- Covered patio or porch
Utilities
- Forced Air Heating and Cooling System
- Heating System Uses Gas
Listing and Financial Details
- Assessor Parcel Number 581-21-327
Community Details
Overview
- Courts Of Country Lakes Association
- Country Lakes Subdivision
Amenities
- Common Area
Recreation
- Tennis Courts
- Community Playground
- Community Pool
Ownership History
Purchase Details
Home Financials for this Owner
Home Financials are based on the most recent Mortgage that was taken out on this home.Purchase Details
Home Financials for this Owner
Home Financials are based on the most recent Mortgage that was taken out on this home.Purchase Details
Purchase Details
Purchase Details
Map
Similar Homes in Broadview Heights, OH
Home Values in the Area
Average Home Value in this Area
Purchase History
| Date | Type | Sale Price | Title Company |
|---|---|---|---|
| Warranty Deed | $181,000 | Gateway Title | |
| Warranty Deed | $94,900 | Progressive Land Title Ag | |
| Joint Tenancy Deed | $91,250 | Chicago Title Insurance Co | |
| Deed | $96,500 | -- | |
| Deed | -- | -- |
Mortgage History
| Date | Status | Loan Amount | Loan Type |
|---|---|---|---|
| Open | $75,000 | Credit Line Revolving |
Property History
| Date | Event | Price | Change | Sq Ft Price |
|---|---|---|---|---|
| 01/27/2025 01/27/25 | Sold | $181,000 | -2.1% | $141 / Sq Ft |
| 12/20/2024 12/20/24 | Pending | -- | -- | -- |
| 12/06/2024 12/06/24 | For Sale | $184,900 | +94.8% | $144 / Sq Ft |
| 10/03/2014 10/03/14 | Sold | $94,900 | 0.0% | $74 / Sq Ft |
| 10/01/2014 10/01/14 | Pending | -- | -- | -- |
| 08/11/2014 08/11/14 | For Sale | $94,900 | -- | $74 / Sq Ft |
Tax History
| Year | Tax Paid | Tax Assessment Tax Assessment Total Assessment is a certain percentage of the fair market value that is determined by local assessors to be the total taxable value of land and additions on the property. | Land | Improvement |
|---|---|---|---|---|
| 2024 | $2,505 | $55,755 | $5,565 | $50,190 |
| 2023 | $1,885 | $38,430 | $3,850 | $34,580 |
| 2022 | $1,901 | $38,430 | $3,850 | $34,580 |
| 2021 | $1,883 | $38,430 | $3,850 | $34,580 |
| 2020 | $1,636 | $32,030 | $3,220 | $28,810 |
| 2019 | $1,580 | $91,500 | $9,200 | $82,300 |
| 2018 | $1,364 | $32,030 | $3,220 | $28,810 |
| 2017 | $1,274 | $26,540 | $3,260 | $23,280 |
| 2016 | $1,159 | $26,540 | $3,260 | $23,280 |
| 2015 | $1,159 | $26,540 | $3,260 | $23,280 |
| 2014 | $2,075 | $31,960 | $3,920 | $28,040 |
Source: MLS Now
MLS Number: 5089128
APN: 581-21-327
- 8595 Scenicview Dr Unit S205
- 696 Tollis Pkwy Unit A
- 753 Tollis Pkwy Unit 14-08
- 600 Tollis Pkwy Unit 209
- 721 Tollis Pkwy Unit 68
- 625 Tollis Pkwy
- 947 Tollis Pkwy Unit 28
- 521 Tollis Pkwy Unit 396
- 8663 Scenicview Dr
- 519 Quail Run Dr
- 453 Bordeaux Blvd
- 469 Bordeaux Blvd
- 8473 Camden Ct
- 2821 Amelia Dr
- 2901 Crystalwood Dr
- 8900 Chaucer Blvd
- 8329 Windsor Way
- 2637 W Wallings Rd
- 10275 S Red Oak
- 129 Kimrose Ln
