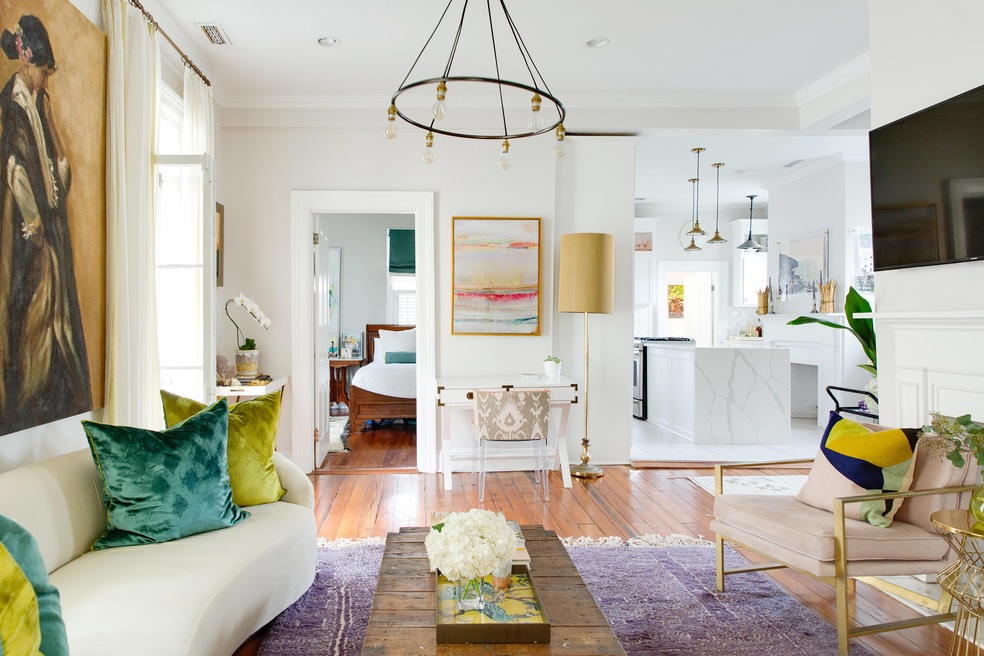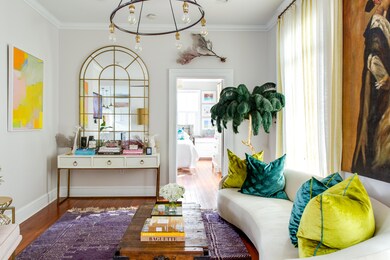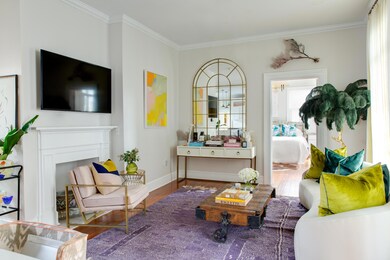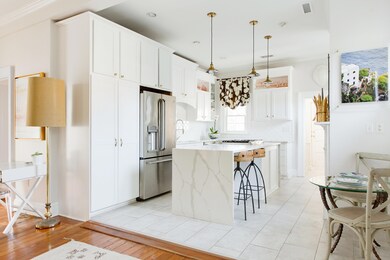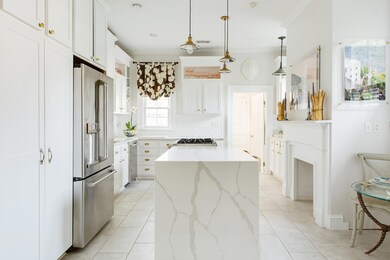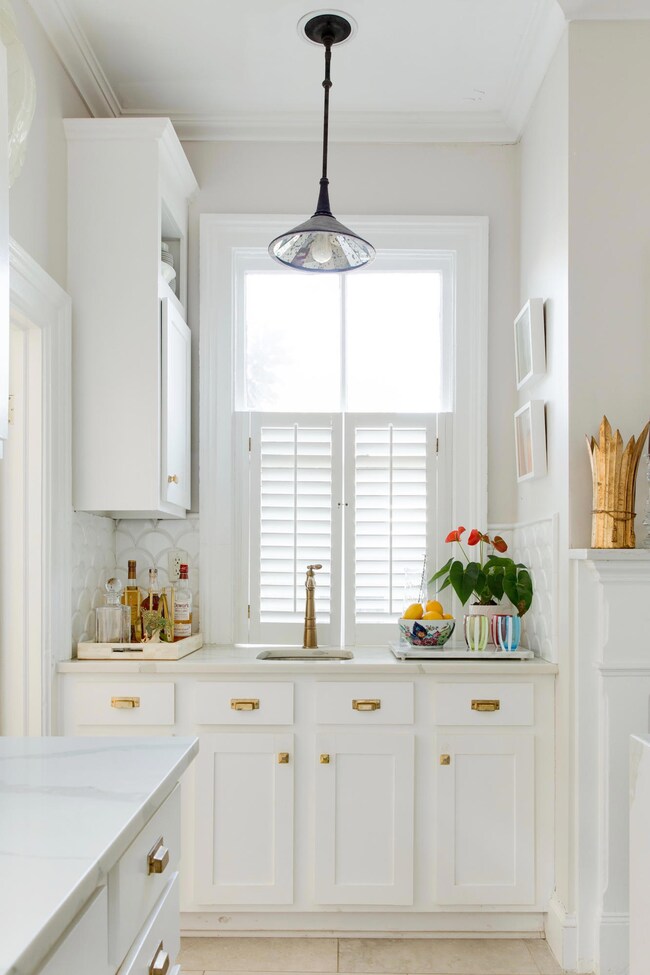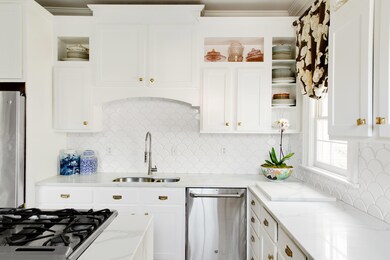
86 Beaufain St Unit B Charleston, SC 29401
Harleston Village NeighborhoodEstimated Value: $833,000 - $1,059,000
Highlights
- Wood Flooring
- Front Porch
- Wet Bar
- High Ceiling
- Eat-In Kitchen
- Cooling Available
About This Home
As of August 2020Situated on high ground in iconic Harleston Village in the heart of Downtown Charleston, this 2BR/2BA home combines an impeccable blend of historical charm alongside fresh modern updates. The luxuriously renovated kitchen boasts a large quartz waterfall island, designer scalloped backsplash and gorgeous tile flooring. The beautiful original heart pine floors shine throughout the rest of the open floorplan which includes all new light fixtures, high ceilings and immensely spacious bedrooms. The original French doors open to the full-length porch creating a breezy flow throughout the home allowing for the perfect balance of charming architectural detail and natural interior daylight. High and dry during the past named storms, and centrally located just a few short steps to to King St,Colonial Lake, and all the restaurants and activities Downtown Charleston has to offer!
Home Details
Home Type
- Single Family
Est. Annual Taxes
- $2,448
Year Built
- Built in 1870
Lot Details
- 2,788
HOA Fees
- $206 Monthly HOA Fees
Home Design
- Metal Roof
- Wood Siding
Interior Spaces
- 1,405 Sq Ft Home
- 2-Story Property
- Wet Bar
- Smooth Ceilings
- High Ceiling
- Family Room with Fireplace
- Combination Dining and Living Room
- Crawl Space
Kitchen
- Eat-In Kitchen
- Dishwasher
- Kitchen Island
Flooring
- Wood
- Ceramic Tile
Bedrooms and Bathrooms
- 2 Bedrooms
- 2 Full Bathrooms
Laundry
- Laundry Room
- Stacked Washer and Dryer
Schools
- Memminger Elementary School
- Courtenay Middle School
- Burke High School
Utilities
- Cooling Available
- Heating Available
Additional Features
- Front Porch
- Elevated Lot
Community Details
- Harleston Village Subdivision
Ownership History
Purchase Details
Home Financials for this Owner
Home Financials are based on the most recent Mortgage that was taken out on this home.Purchase Details
Home Financials for this Owner
Home Financials are based on the most recent Mortgage that was taken out on this home.Purchase Details
Home Financials for this Owner
Home Financials are based on the most recent Mortgage that was taken out on this home.Purchase Details
Purchase Details
Similar Homes in Charleston, SC
Home Values in the Area
Average Home Value in this Area
Purchase History
| Date | Buyer | Sale Price | Title Company |
|---|---|---|---|
| Mccaffrey Victoria | $575,000 | None Available | |
| Morrison Christine Harris | -- | None Available | |
| Harris Christine J | $400,000 | -- | |
| Land South Of Charleston Inc | $315,105 | -- | |
| Herring Gene | $599,000 | Attorney |
Mortgage History
| Date | Status | Borrower | Loan Amount |
|---|---|---|---|
| Open | Mccaffrey Victoria | $460,000 | |
| Previous Owner | Morrison Daniel B | $40,000 | |
| Previous Owner | Morrison Christine Harris | $385,000 | |
| Previous Owner | Harris Christine J | $320,000 |
Property History
| Date | Event | Price | Change | Sq Ft Price |
|---|---|---|---|---|
| 08/10/2020 08/10/20 | Sold | $575,000 | 0.0% | $409 / Sq Ft |
| 07/11/2020 07/11/20 | Pending | -- | -- | -- |
| 06/23/2020 06/23/20 | For Sale | $575,000 | -- | $409 / Sq Ft |
Tax History Compared to Growth
Tax History
| Year | Tax Paid | Tax Assessment Tax Assessment Total Assessment is a certain percentage of the fair market value that is determined by local assessors to be the total taxable value of land and additions on the property. | Land | Improvement |
|---|---|---|---|---|
| 2023 | $2,988 | $23,000 | $0 | $0 |
| 2022 | $2,793 | $23,000 | $0 | $0 |
| 2021 | $2,931 | $23,000 | $0 | $0 |
| 2020 | $2,737 | $18,400 | $0 | $0 |
| 2019 | $2,448 | $16,480 | $0 | $0 |
| 2017 | $2,358 | $16,480 | $0 | $0 |
| 2016 | $6,116 | $16,480 | $0 | $0 |
| 2015 | $5,837 | $24,000 | $0 | $0 |
| 2014 | $6,888 | $0 | $0 | $0 |
| 2011 | -- | $0 | $0 | $0 |
Agents Affiliated with this Home
-
Trey Morrison
T
Seller's Agent in 2020
Trey Morrison
The Exchange Company, LLC
(843) 697-6849
6 in this area
97 Total Sales
-
Paris Barr
P
Buyer's Agent in 2020
Paris Barr
EXP Realty LLC
1 in this area
46 Total Sales
Map
Source: CHS Regional MLS
MLS Number: 20017033
APN: 457-03-04-214
- 133 Wentworth St
- 34 Smith St
- 21 1/2 Pitt St
- 66 Beaufain St
- 155 Wentworth St Unit A
- 31 Coming St
- 154 Wentworth St
- 19 Smith St Unit D
- 19 Smith St Unit A
- 19 Smith St Unit B
- 19 Smith St Unit C
- 8 Poulnot Ln
- 33 Pitt St Unit 3
- 166 1/2 Queen St
- 5 Smith St Unit 6
- 9 West St Unit 1
- 81 Rutledge Ave
- 40 Pitt St
- 41 Pitt St
- 16 Trumbo St
- 86 Beaufain St Unit 86B
- 86 Beaufain St Unit 86A
- 86 Beaufain St Unit 86
- 86 Beaufain St Unit 1/2
- 86 Beaufain St
- 86 Beaufain St Unit B
- 86-82 Beaufain St
- 5 Pitt St
- 88 Beaufain St
- 3 Pitt St
- 86 1/2 Beaufain St
- 1 Pitt St
- 7 Pitt St Unit 1A
- 7 Pitt St Unit 2
- 7 Pitt St Unit 1
- 7 Pitt St Unit B
- 7 Pitt St
- 7 Pitt St Unit A
- 7 Pitt St Unit 2
- 9 Pitt St
