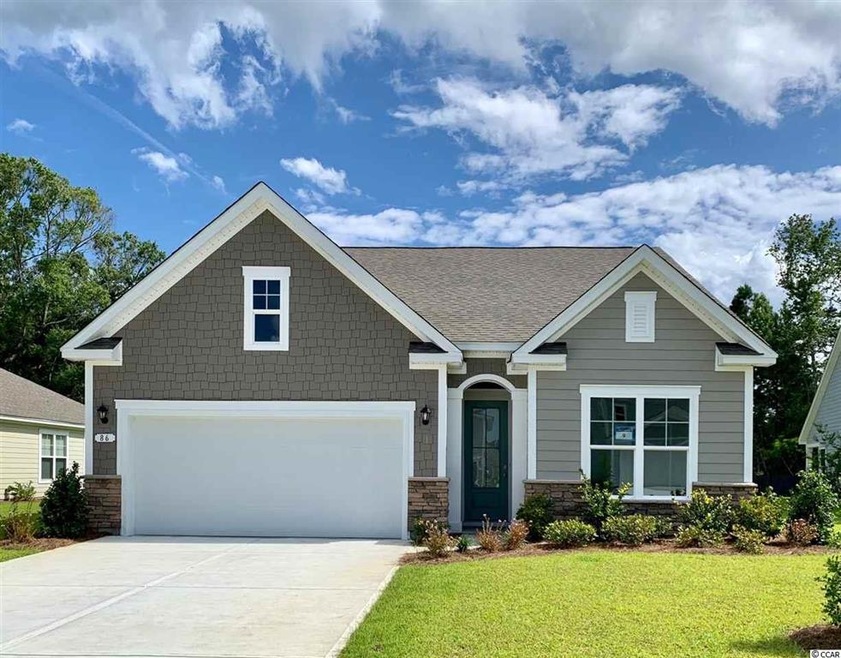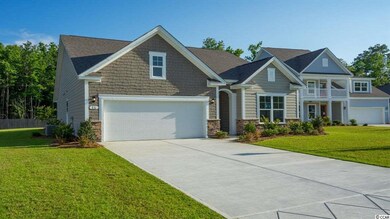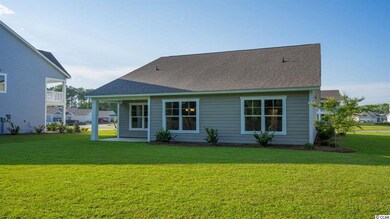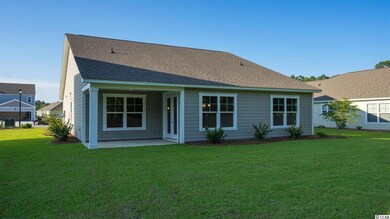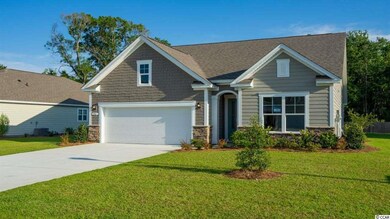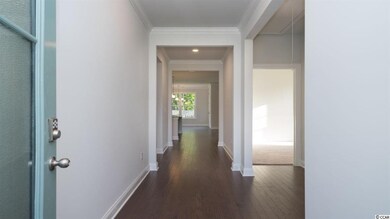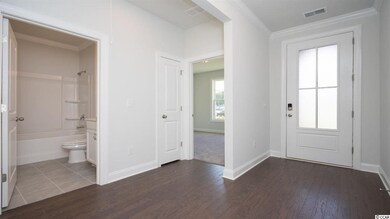
86 Black Pearl Ct Unit Lot 09 - Acadia B Pawleys Island, SC 29585
Estimated Value: $427,087 - $473,000
Highlights
- New Construction
- Ranch Style House
- Formal Dining Room
- Waccamaw Elementary School Rated A-
- Solid Surface Countertops
- Stainless Steel Appliances
About This Home
As of July 2020Hammock Cove is the place you want to call home! Just moments away from beaches, marinas, dining, golf courses, shopping, and hospitals. This Acadia plan features a beautiful exterior with a craftsman style arched entryway, stacked stone accents, and an 8 ft. entry door with glass. The open layout inside with tall ceilings and a great definition of space is great for entertaining. The kitchen is light and bright with white painted cabinets, granite countertops, a spacious island with room for stools at the breakfast bar, a large pantry, and stainless steel appliances. The home also offers a covered porch off the rear of the home which is great for morning coffee! Ask about our Home Is Connected smart home package that is included in all of our homes. (Home and community information, including pricing, included features, terms, availability and amenities, are subject to change prior to sale at any time without notice or obligation. Square footages are approximate. Pictures, photographs, colors, features, and sizes are for illustration purposes only and will vary from the homes as built. Equal housing opportunity builder.)
Last Buyer's Agent
Judy Lawyer
Realty ONE Group DocksideSouth License #46884
Home Details
Home Type
- Single Family
Est. Annual Taxes
- $1,440
Year Built
- Built in 2019 | New Construction
Lot Details
- 10,454 Sq Ft Lot
- Rectangular Lot
HOA Fees
- $58 Monthly HOA Fees
Parking
- 2 Car Attached Garage
- Garage Door Opener
Home Design
- Ranch Style House
- Slab Foundation
- Wood Frame Construction
- Concrete Siding
- Masonry Siding
- Tile
Interior Spaces
- 1,618 Sq Ft Home
- Entrance Foyer
- Formal Dining Room
- Carpet
- Pull Down Stairs to Attic
Kitchen
- Breakfast Bar
- Range
- Microwave
- Dishwasher
- Stainless Steel Appliances
- Kitchen Island
- Solid Surface Countertops
- Disposal
Bedrooms and Bathrooms
- 3 Bedrooms
- Split Bedroom Floorplan
- Linen Closet
- Walk-In Closet
- Bathroom on Main Level
- 2 Full Bathrooms
- Dual Vanity Sinks in Primary Bathroom
- Shower Only
Laundry
- Laundry Room
- Washer and Dryer Hookup
Accessible Home Design
- No Carpet
Outdoor Features
- Wood patio
- Rear Porch
Schools
- Waccamaw Elementary School
- Waccamaw Middle School
- Waccamaw High School
Utilities
- Central Heating and Cooling System
- Underground Utilities
- Water Heater
- Phone Available
- Cable TV Available
Community Details
- Association fees include electric common, trash pickup
- The community has rules related to allowable golf cart usage in the community
Listing and Financial Details
- Home warranty included in the sale of the property
Ownership History
Purchase Details
Home Financials for this Owner
Home Financials are based on the most recent Mortgage that was taken out on this home.Similar Homes in Pawleys Island, SC
Home Values in the Area
Average Home Value in this Area
Purchase History
| Date | Buyer | Sale Price | Title Company |
|---|---|---|---|
| Baillie William | $285,000 | None Available |
Property History
| Date | Event | Price | Change | Sq Ft Price |
|---|---|---|---|---|
| 07/07/2020 07/07/20 | Sold | $285,000 | -3.4% | $176 / Sq Ft |
| 06/17/2020 06/17/20 | Price Changed | $295,070 | -0.6% | $182 / Sq Ft |
| 04/24/2020 04/24/20 | Price Changed | $296,900 | -0.8% | $183 / Sq Ft |
| 12/20/2018 12/20/18 | Price Changed | $299,400 | 0.0% | $185 / Sq Ft |
| 11/27/2018 11/27/18 | For Sale | $299,500 | -- | $185 / Sq Ft |
Tax History Compared to Growth
Tax History
| Year | Tax Paid | Tax Assessment Tax Assessment Total Assessment is a certain percentage of the fair market value that is determined by local assessors to be the total taxable value of land and additions on the property. | Land | Improvement |
|---|---|---|---|---|
| 2024 | $1,440 | $10,760 | $2,000 | $8,760 |
| 2023 | $1,440 | $10,760 | $2,000 | $8,760 |
| 2022 | $1,327 | $10,760 | $2,000 | $8,760 |
| 2021 | $1,286 | $10,764 | $2,000 | $8,764 |
| 2020 | $1,052 | $8,668 | $2,000 | $6,668 |
| 2019 | $0 | $0 | $0 | $0 |
Agents Affiliated with this Home
-
Shawn Finigan

Seller's Agent in 2020
Shawn Finigan
DR Horton
(843) 424-3542
13 in this area
211 Total Sales
-

Buyer's Agent in 2020
Judy Lawyer
Realty ONE Group DocksideSouth
Map
Source: Coastal Carolinas Association of REALTORS®
MLS Number: 1823787
APN: 04-0203-108-09-00
- 275 Castaway Key Dr
- 10 Grace Bay Ct
- 55 Porch Ln
- 104 Grace Bay Ct
- 124 Castaway Key Dr
- TBD Petigru Dr
- 0 Annie Rainey Ln Unit 2303165
- 199 Saint Christopher Cir
- 168 Saint Christopher Cir
- Lot 170 Oyster Shell Ln
- 54 Riverbirch Ln
- 160 Shipmaster Ave
- 155 Mckenzie Cir
- 56 Henderson Way Unit Lot 1 Sunset Cove
- 116 Great Lakes Rd
- 103 Ben Horry Trail
- 553 Martin Luther King Rd
- 113 Condor Ct Unit SLB-10
- 107 Ben Horry Trail
- 127 Ben Horry Trail
- 86 Black Pearl Ct Unit Lot 09 - Acadia B
- 86 Black Pearl Ct Unit Lot 09 Acadia
- 72 Black Pearl Ct Unit Lot 08 Willow Oak
- 98 Black Pearl Ct Unit Lot 10 Eaton
- 89 Black Pearl Ct Unit Lot 15 Tillman
- 89 Black Pearl Ct
- 64 Black Pearl Ct Unit LOT 07 TRIVECTA
- 64 Black Pearl Ct
- 110 Black Pearl Ct
- 110 Black Pearl Ct Unit Hammock Cove
- 110 Black Pearl Ct Unit Lot 11 - Tillman C
- 57 Black Pearl Ct Unit Lot 16 - Elle B
- 96 Black Pearl Ct
- 105 Black Pearl Ct Unit Lot 14 - Galen B
- 120 Black Pearl Ct Unit Lot 12 Willow Oak
- 56 Black Pearl Ct Unit Lot 06 Tillman
- 56 Black Pearl Ct
- 115 Black Pearl Ct Unit Pond Front
- 115 Black Pearl Ct Unit LOT 13 TRIVECTA
- 115 Black Pearl Ct
