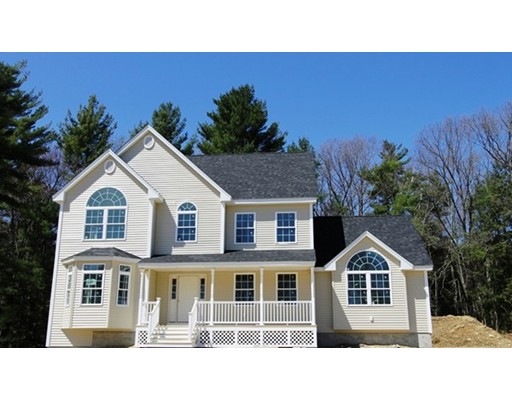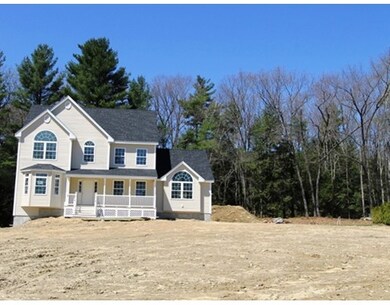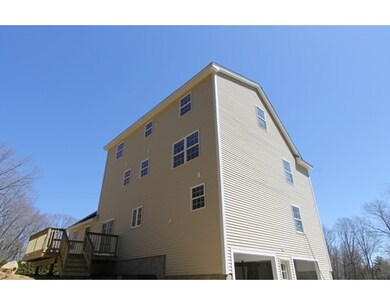
86 Chase Rd South Hampton, NH 03827
Estimated Value: $972,000 - $1,096,000
About This Home
As of August 2015Beautiful new 4 bedroom, 3.5 bath colonial w/2 car garage being built. Spacious family room w/gas fireplace. Formal dining rm and living rm. Granite counters in kitchen, sliders to back deck. Hardwood, ceramic tile. Lovely farmers porch. South Hampton high school is in Amesbury, MA. Still time to make selections.
Home Details
Home Type
Single Family
Est. Annual Taxes
$12,308
Year Built
2015
Lot Details
0
Listing Details
- Lot Description: Level
- Other Agent: 2.00
- Special Features: NewHome
- Property Sub Type: Detached
- Year Built: 2015
Interior Features
- Appliances: Range, Dishwasher, Microwave
- Fireplaces: 1
- Has Basement: Yes
- Fireplaces: 1
- Primary Bathroom: Yes
- Number of Rooms: 9
- Amenities: Public School
- Electric: Circuit Breakers, 200 Amps
- Flooring: Tile, Wall to Wall Carpet, Hardwood
- Insulation: Fiberglass
- Interior Amenities: Cable Available
- Basement: Full, Walk Out, Interior Access, Garage Access, Concrete Floor
- Bedroom 2: Second Floor, 13X14
- Bedroom 3: Second Floor, 13X14
- Bedroom 4: Third Floor, 10X12
- Bathroom #1: First Floor
- Bathroom #2: Second Floor
- Bathroom #3: Third Floor
- Kitchen: First Floor
- Laundry Room: First Floor
- Living Room: First Floor, 18X13
- Master Bedroom: Second Floor, 18X13
- Master Bedroom Description: Bathroom - Full, Closet - Walk-in, Flooring - Wall to Wall Carpet, Cable Hookup
- Dining Room: First Floor, 13X13
- Family Room: First Floor, 24X16
Exterior Features
- Roof: Asphalt/Fiberglass Shingles
- Construction: Frame
- Exterior: Vinyl
- Exterior Features: Porch, Deck, Screens
- Foundation: Poured Concrete
Garage/Parking
- Garage Parking: Under
- Garage Spaces: 2
- Parking: Off-Street, Paved Driveway
- Parking Spaces: 4
Utilities
- Cooling: Central Air
- Heating: Forced Air, Propane
- Hot Water: Electric
- Utility Connections: for Electric Range, for Electric Dryer, Washer Hookup
Condo/Co-op/Association
- HOA: No
Schools
- Elementary School: Barnard
- Middle School: Barnard
- High School: Amesbury High
Ownership History
Purchase Details
Purchase Details
Home Financials for this Owner
Home Financials are based on the most recent Mortgage that was taken out on this home.Purchase Details
Home Financials for this Owner
Home Financials are based on the most recent Mortgage that was taken out on this home.Similar Home in South Hampton, NH
Home Values in the Area
Average Home Value in this Area
Purchase History
| Date | Buyer | Sale Price | Title Company |
|---|---|---|---|
| Macdonald Ft | -- | None Available | |
| Macdonald Ft | -- | None Available | |
| Maconald Cynthia L | $447,333 | -- | |
| Maconald Cynthia L | $447,333 | -- | |
| Maplevale Builders Llc | $125,000 | -- | |
| Maplevale Builders Llc | $125,000 | -- |
Mortgage History
| Date | Status | Borrower | Loan Amount |
|---|---|---|---|
| Previous Owner | Macdonald Jason P | $339,000 | |
| Previous Owner | Maplevale Builders Llc | $377,213 |
Property History
| Date | Event | Price | Change | Sq Ft Price |
|---|---|---|---|---|
| 08/28/2015 08/28/15 | Sold | $447,213 | 0.0% | $145 / Sq Ft |
| 06/09/2015 06/09/15 | Off Market | $447,213 | -- | -- |
| 05/20/2015 05/20/15 | Price Changed | $459,900 | -3.2% | $149 / Sq Ft |
| 05/03/2015 05/03/15 | Price Changed | $474,900 | -1.0% | $154 / Sq Ft |
| 01/03/2015 01/03/15 | For Sale | $479,900 | +283.9% | $155 / Sq Ft |
| 11/19/2014 11/19/14 | Sold | $125,000 | -10.7% | $40 / Sq Ft |
| 10/08/2014 10/08/14 | Pending | -- | -- | -- |
| 06/11/2014 06/11/14 | For Sale | $139,999 | -- | $45 / Sq Ft |
Tax History Compared to Growth
Tax History
| Year | Tax Paid | Tax Assessment Tax Assessment Total Assessment is a certain percentage of the fair market value that is determined by local assessors to be the total taxable value of land and additions on the property. | Land | Improvement |
|---|---|---|---|---|
| 2024 | $12,308 | $891,900 | $285,400 | $606,500 |
| 2023 | $12,260 | $888,400 | $285,400 | $603,000 |
| 2022 | $10,196 | $513,400 | $149,300 | $364,100 |
| 2021 | $10,232 | $513,400 | $149,300 | $364,100 |
| 2020 | $9,749 | $513,400 | $149,300 | $364,100 |
| 2019 | $5,772 | $513,400 | $149,300 | $364,100 |
| 2018 | $8,558 | $513,400 | $149,300 | $364,100 |
| 2017 | $7,513 | $390,500 | $123,200 | $267,300 |
| 2016 | $7,119 | $390,500 | $123,200 | $267,300 |
| 2015 | $6,985 | $350,500 | $123,200 | $227,300 |
| 2014 | $2,560 | $136,900 | $136,900 | $0 |
| 2012 | $2,292 | $155,400 | $155,400 | $0 |
Agents Affiliated with this Home
-
Lynne Merrill

Seller's Agent in 2015
Lynne Merrill
The Merrill Bartlett Group
(603) 642-5171
143 Total Sales
-
Cathy Toomey

Buyer's Agent in 2015
Cathy Toomey
Lamacchia Realty, Inc.
(978) 609-3970
3 in this area
139 Total Sales
-
Angel Gould
A
Seller's Agent in 2014
Angel Gould
Your Neighborhood Realtor, LLC
(603) 793-3273
1 in this area
56 Total Sales
-
Robin Carter

Buyer's Agent in 2014
Robin Carter
The Merrill Bartlett Group
(603) 819-1462
38 Total Sales
Map
Source: MLS Property Information Network (MLS PIN)
MLS Number: 71780186
APN: SHMP-000004-000000-000009-000001



