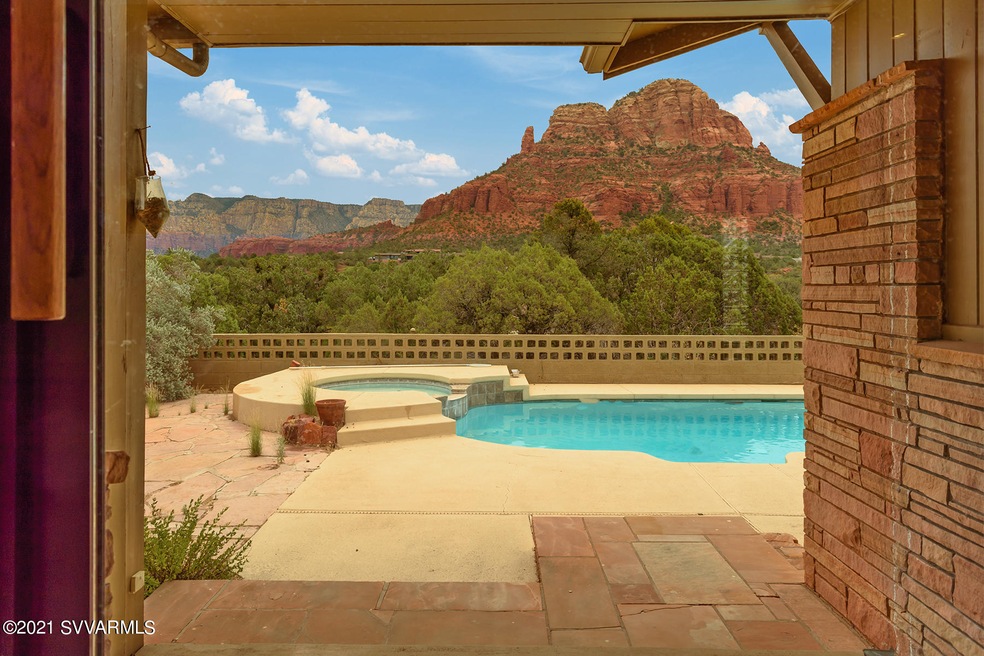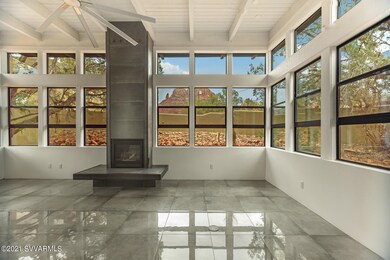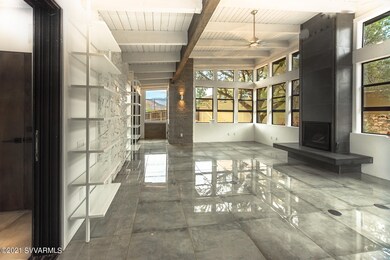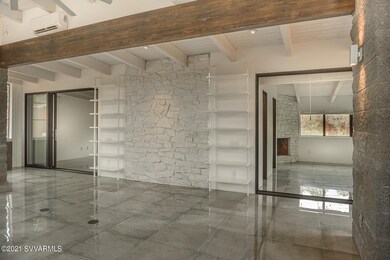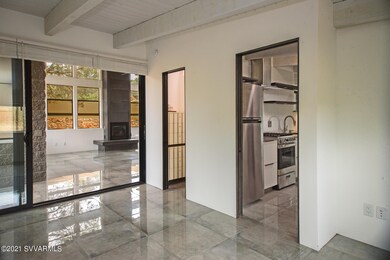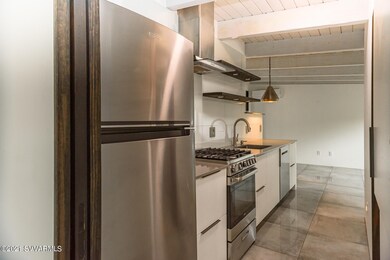
86 Chimney Rock Trail Sedona, AZ 86336
Highlights
- Views of Red Rock
- Private Pool
- Midcentury Modern Architecture
- Guest House
- Open Floorplan
- Wood Flooring
About This Home
As of July 2021Here is a rare opportunity for a true and very private family compound - with no HOA restrictions - on a wooded acre, with a pool, and marvelous panoramic red rock views! The property includes a completely renovated casita in artful, contemporary style by interior designer and architect who doubled its size. Also separate smaller in-law quarters with a bathroom, a 2 car detached garage, and three bedroom main home. Plans could convey with the sale of the home providing the different options for the buyer to consider. The property, will be sold ''AS IS.'' Recent Home Inspection available to serious buyers. Ask your agent.. Long slats of wood planks outside do not convey.
Last Agent to Sell the Property
Russ Lyon Sotheby's Intl Rlty License #SA661516000 Listed on: 07/05/2021

Last Buyer's Agent
Coco Kymber Clark
Home Details
Home Type
- Single Family
Est. Annual Taxes
- $4,372
Year Built
- Built in 1954
Lot Details
- 0.95 Acre Lot
- Landscaped with Trees
Property Views
- Red Rock
- Panoramic
- Mountain
Home Design
- Midcentury Modern Architecture
- Contemporary Architecture
- Ranch Style House
- Slab Foundation
- Wood Frame Construction
- Rolled or Hot Mop Roof
- Stucco
- Stone
Interior Spaces
- 2,815 Sq Ft Home
- Open Floorplan
- Ceiling Fan
- Skylights
- Wood Burning Fireplace
- Gas Fireplace
- Double Pane Windows
- Vertical Blinds
- Window Screens
- Fire and Smoke Detector
- Laundry Room
Kitchen
- Range
- Dishwasher
- Disposal
Flooring
- Wood
- Stone
- Tile
Bedrooms and Bathrooms
- 5 Bedrooms
- In-Law or Guest Suite
- 4 Bathrooms
Parking
- 3 Car Garage
- Garage Door Opener
Outdoor Features
- Private Pool
- Built-In Barbecue
Utilities
- Refrigerated Cooling System
- Evaporated cooling system
- Forced Air Heating System
- Mini Split Heat Pump
- Private Water Source
- Electric Water Heater
- Water Softener
Additional Features
- Level Entry For Accessibility
- Guest House
Community Details
- Yavapino Estates Subdivision
Listing and Financial Details
- Assessor Parcel Number 40133006a
Ownership History
Purchase Details
Home Financials for this Owner
Home Financials are based on the most recent Mortgage that was taken out on this home.Purchase Details
Purchase Details
Home Financials for this Owner
Home Financials are based on the most recent Mortgage that was taken out on this home.Purchase Details
Purchase Details
Purchase Details
Home Financials for this Owner
Home Financials are based on the most recent Mortgage that was taken out on this home.Similar Homes in Sedona, AZ
Home Values in the Area
Average Home Value in this Area
Purchase History
| Date | Type | Sale Price | Title Company |
|---|---|---|---|
| Warranty Deed | $1,425,000 | Stewart Ttl & Tr Of Phoenix | |
| Warranty Deed | -- | Stewart Title | |
| Cash Sale Deed | $695,000 | Mta | |
| Special Warranty Deed | -- | None Available | |
| Warranty Deed | -- | None Available | |
| Cash Sale Deed | $1,125,000 | Transnation Title Ins Co | |
| Warranty Deed | $212,000 | Transnation Title Ins Co |
Mortgage History
| Date | Status | Loan Amount | Loan Type |
|---|---|---|---|
| Previous Owner | $159,000 | New Conventional |
Property History
| Date | Event | Price | Change | Sq Ft Price |
|---|---|---|---|---|
| 07/20/2021 07/20/21 | Sold | $1,425,000 | +10.0% | $506 / Sq Ft |
| 07/13/2021 07/13/21 | Pending | -- | -- | -- |
| 07/05/2021 07/05/21 | For Sale | $1,295,000 | +86.3% | $460 / Sq Ft |
| 05/29/2015 05/29/15 | Sold | $695,000 | -13.0% | $247 / Sq Ft |
| 05/20/2015 05/20/15 | Pending | -- | -- | -- |
| 04/26/2014 04/26/14 | For Sale | $799,000 | -- | $284 / Sq Ft |
Tax History Compared to Growth
Tax History
| Year | Tax Paid | Tax Assessment Tax Assessment Total Assessment is a certain percentage of the fair market value that is determined by local assessors to be the total taxable value of land and additions on the property. | Land | Improvement |
|---|---|---|---|---|
| 2024 | $6,000 | $155,347 | -- | -- |
| 2023 | $5,710 | $115,798 | $0 | $0 |
| 2022 | $5,171 | $82,720 | $0 | $0 |
| 2021 | $4,443 | $78,072 | $0 | $0 |
| 2020 | $4,372 | $67,881 | $0 | $0 |
| 2019 | $3,876 | $57,163 | $0 | $0 |
| 2018 | $3,801 | $56,711 | $0 | $0 |
| 2017 | $3,803 | $57,088 | $0 | $0 |
| 2016 | $4,211 | $50,703 | $0 | $0 |
| 2015 | $3,964 | $46,593 | $0 | $0 |
Agents Affiliated with this Home
-
Coco (Kymberly) Clark

Seller's Agent in 2021
Coco (Kymberly) Clark
Russ Lyon Sotheby's Intl Rlty
(916) 600-4737
148 Total Sales
-
C
Buyer's Agent in 2021
Coco Kymber Clark
-
C
Buyer's Agent in 2021
Coco Clark
-
Bruce Tobias

Seller's Agent in 2015
Bruce Tobias
RE/MAX
(928) 204-1950
3 Total Sales
-
Ken Robertson

Buyer's Agent in 2015
Ken Robertson
Russ Lyon Sotheby's Intl Rlty
(928) 274-0530
83 Total Sales
Map
Source: Sedona Verde Valley Association of REALTORS®
MLS Number: 527069
APN: 401-33-006A
- 311 Acacia Dr
- 175 Cathedral Rock Trail Unit 4
- 175 Cathedral Rock Tr
- 307 Acacia Dr
- 96 W Mallard Dr
- 50 Forest Ln
- 121 E Mallard Dr
- 326 Acacia Dr
- 123 E Mallard Dr
- 329 Acacia Dr
- 165 Elysian Dr
- 88 Chapel Rd
- 401 Acacia Dr
- 551 Elysian Dr Lots A & B --
- 210 Woodland Dr
- 41 Vista Bonita Dr
- 571 Elysian Dr
- 5 Ranch House Cir
- 25 Scenic Dr
- 360 Woodland Dr
