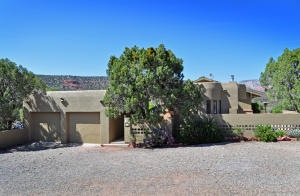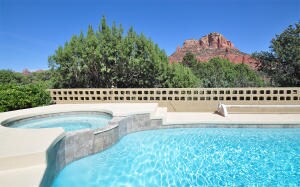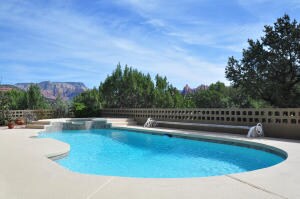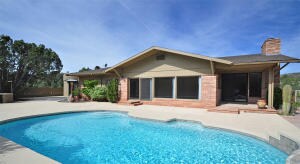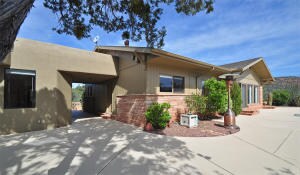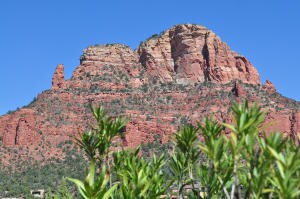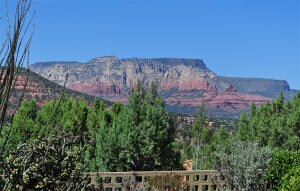
86 Chimney Rock Trail Sedona, AZ 86336
Highlights
- Views of Red Rock
- Private Pool
- Contemporary Architecture
- Guest House
- Open Floorplan
- Wood Flooring
About This Home
As of July 2021Beginning with an amazing setting and spectacular red rock views, this graciously remodeled home plus newer casita and historic red rock guest house exudes charm and character from the custom driveway entry gate to the incredible pool and spa patio, and throughout every room in the house. This gated 1-acre beautiful setting with extraordinary views captures Sedona's architectural integrity using natural materials of flagstone, red rock and wood, creating an appealing texture and warmth throughout the home, with an updated kitchen, retreat-like master suite with sitting area and bath, stone fireplace, and easy access to the ideal pool and spa patio for fabulous outdoor living. The living room and dining area, as well as the charming attached In-Law Quarters, also open (See Add'l Remarks)
Last Agent to Sell the Property
RE/MAX Sedona License #SA046864000 Listed on: 04/26/2014

Home Details
Home Type
- Single Family
Est. Annual Taxes
- $3,711
Year Built
- Built in 1954
Lot Details
- 1.02 Acre Lot
- Back Yard Fenced
- Drip System Landscaping
- Irrigation
- Historic Home
Property Views
- Red Rock
- Panoramic
- Mountain
Home Design
- Contemporary Architecture
- Santa Fe Architecture
- Southwestern Architecture
- Slab Foundation
- Wood Frame Construction
- Rolled or Hot Mop Roof
- Composition Shingle Roof
- Stucco
- Stone
Interior Spaces
- 2,815 Sq Ft Home
- 1-Story Property
- Open Floorplan
- Skylights
- Wood Burning Fireplace
- Gas Fireplace
- Double Pane Windows
- Vertical Blinds
- Window Screens
- Great Room
- Family Room
- Combination Dining and Living Room
- Den
- Hobby Room
- Fire and Smoke Detector
Kitchen
- Range
- Dishwasher
- Disposal
Flooring
- Wood
- Stone
- Tile
Bedrooms and Bathrooms
- 4 Bedrooms
- Split Bedroom Floorplan
- En-Suite Primary Bedroom
- In-Law or Guest Suite
- 4 Bathrooms
Parking
- 3 Car Garage
- Garage Door Opener
Pool
- Private Pool
- Spa
Outdoor Features
- Open Patio
- Built-In Barbecue
Utilities
- Refrigerated Cooling System
- Evaporated cooling system
- Mini Split Heat Pump
- Private Water Source
- Electric Water Heater
- Water Softener
- Conventional Septic
- Septic System
- Phone Available
- Cable TV Available
Additional Features
- Level Entry For Accessibility
- Guest House
Community Details
- Yavapino Estates Subdivision
Listing and Financial Details
- Assessor Parcel Number 40133006a
Ownership History
Purchase Details
Home Financials for this Owner
Home Financials are based on the most recent Mortgage that was taken out on this home.Purchase Details
Purchase Details
Home Financials for this Owner
Home Financials are based on the most recent Mortgage that was taken out on this home.Purchase Details
Purchase Details
Purchase Details
Home Financials for this Owner
Home Financials are based on the most recent Mortgage that was taken out on this home.Similar Homes in Sedona, AZ
Home Values in the Area
Average Home Value in this Area
Purchase History
| Date | Type | Sale Price | Title Company |
|---|---|---|---|
| Warranty Deed | $1,425,000 | Stewart Ttl & Tr Of Phoenix | |
| Warranty Deed | -- | Stewart Title | |
| Cash Sale Deed | $695,000 | Mta | |
| Special Warranty Deed | -- | None Available | |
| Warranty Deed | -- | None Available | |
| Cash Sale Deed | $1,125,000 | Transnation Title Ins Co | |
| Warranty Deed | $212,000 | Transnation Title Ins Co |
Mortgage History
| Date | Status | Loan Amount | Loan Type |
|---|---|---|---|
| Previous Owner | $159,000 | New Conventional |
Property History
| Date | Event | Price | Change | Sq Ft Price |
|---|---|---|---|---|
| 07/20/2021 07/20/21 | Sold | $1,425,000 | +10.0% | $506 / Sq Ft |
| 07/13/2021 07/13/21 | Pending | -- | -- | -- |
| 07/05/2021 07/05/21 | For Sale | $1,295,000 | +86.3% | $460 / Sq Ft |
| 05/29/2015 05/29/15 | Sold | $695,000 | -13.0% | $247 / Sq Ft |
| 05/20/2015 05/20/15 | Pending | -- | -- | -- |
| 04/26/2014 04/26/14 | For Sale | $799,000 | -- | $284 / Sq Ft |
Tax History Compared to Growth
Tax History
| Year | Tax Paid | Tax Assessment Tax Assessment Total Assessment is a certain percentage of the fair market value that is determined by local assessors to be the total taxable value of land and additions on the property. | Land | Improvement |
|---|---|---|---|---|
| 2024 | $6,000 | $155,347 | -- | -- |
| 2023 | $5,710 | $115,798 | $0 | $0 |
| 2022 | $5,171 | $82,720 | $0 | $0 |
| 2021 | $4,443 | $78,072 | $0 | $0 |
| 2020 | $4,372 | $67,881 | $0 | $0 |
| 2019 | $3,876 | $57,163 | $0 | $0 |
| 2018 | $3,801 | $56,711 | $0 | $0 |
| 2017 | $3,803 | $57,088 | $0 | $0 |
| 2016 | $4,211 | $50,703 | $0 | $0 |
| 2015 | $3,964 | $46,593 | $0 | $0 |
Agents Affiliated with this Home
-
Coco (Kymberly) Clark

Seller's Agent in 2021
Coco (Kymberly) Clark
Russ Lyon Sotheby's Intl Rlty
(916) 600-4737
145 Total Sales
-
C
Buyer's Agent in 2021
Coco Kymber Clark
-
C
Buyer's Agent in 2021
Coco Clark
-
Bruce Tobias

Seller's Agent in 2015
Bruce Tobias
RE/MAX
(928) 204-1950
3 Total Sales
-
Ken Robertson

Buyer's Agent in 2015
Ken Robertson
Russ Lyon Sotheby's Intl Rlty
(928) 274-0530
83 Total Sales
Map
Source: Sedona Verde Valley Association of REALTORS®
MLS Number: 503831
APN: 401-33-006A
- 311 Acacia Dr
- 175 Cathedral Rock Trail Unit 4
- 175 Cathedral Rock Tr
- 307 Acacia Dr
- 96 W Mallard Dr
- 50 Forest Ln
- 121 E Mallard Dr
- 326 Acacia Dr
- 123 E Mallard Dr
- 329 Acacia Dr
- 165 Elysian Dr
- 88 Chapel Rd
- 401 Acacia Dr
- 551 Elysian Dr Lots A & B --
- 210 Woodland Dr
- 41 Vista Bonita Dr
- 571 Elysian Dr
- 5 Ranch House Cir
- 25 Scenic Dr
- 25 Scenic Dr
