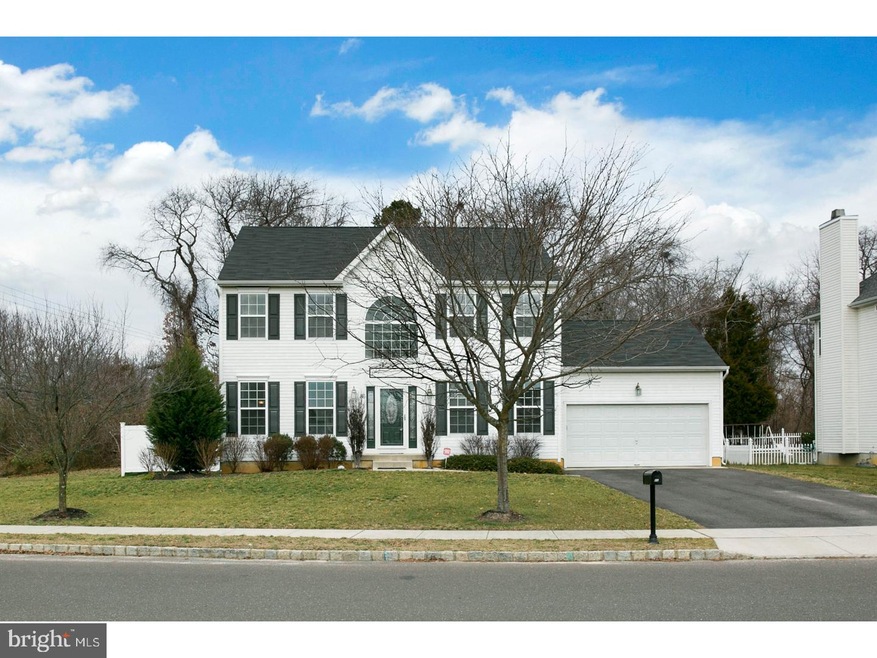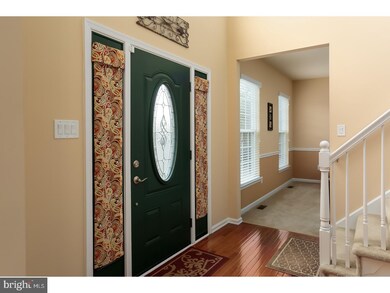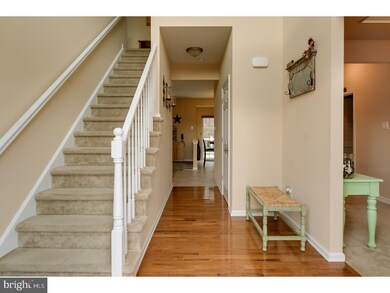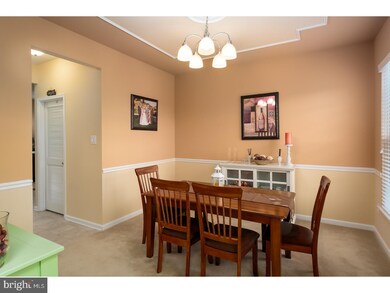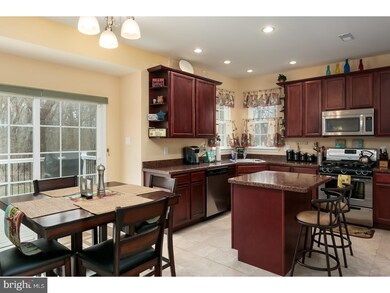
86 Concord Blvd Sicklerville, NJ 08081
Winslow Township NeighborhoodHighlights
- Colonial Architecture
- Wood Flooring
- No HOA
- Deck
- Corner Lot
- 2 Car Direct Access Garage
About This Home
As of February 2023Wow!! Better then new, beautiful home located on a corner property backing to woods in the desirable Concord Springs neighborhood. The first floor offers elegant 9' ceilings. An expansive Kitchen and family room design make this home ideal for entertaining or family time. The kitchen is every chef's delight and the real heart of the home. The kitchen features 42" Cherry cabinets with crown molding, stainless steel appliances, island, pantry, recessed lighting and plenty of sunlight. There is also a slider that leads to the beautiful, easy maintenance, resin deck with its wooded view. The first floor also features a trim package with shadow boxing in the two story foyer, Gorgeous mill work in the dining room. The upstairs features a large master bedroom suite with a soaking tub and double vanity, walk-in closet and ceiling fan. There are 3 other nice sized bedrooms. The home comes complete with a full basement. 90+ High Efficiency Heater, 13 Seer AC, Low E Glass High Efficient Windows. Alarm system, garage door openers and so much more. There is also the balance of the builders 2-10 Home Warranty that will transfer to the new owner.
Home Details
Home Type
- Single Family
Est. Annual Taxes
- $8,723
Year Built
- Built in 2014
Lot Details
- 0.28 Acre Lot
- Lot Dimensions are 97x110
- Corner Lot
- Level Lot
- Property is in good condition
- Property is zoned CM
Parking
- 2 Car Direct Access Garage
- 3 Open Parking Spaces
- Garage Door Opener
- Driveway
Home Design
- Colonial Architecture
- Pitched Roof
- Shingle Roof
- Vinyl Siding
Interior Spaces
- 2,535 Sq Ft Home
- Property has 2 Levels
- Family Room
- Living Room
- Dining Room
- Unfinished Basement
- Basement Fills Entire Space Under The House
Kitchen
- Eat-In Kitchen
- Butlers Pantry
- Self-Cleaning Oven
- Dishwasher
- Kitchen Island
- Disposal
Flooring
- Wood
- Wall to Wall Carpet
- Tile or Brick
- Vinyl
Bedrooms and Bathrooms
- 4 Bedrooms
- En-Suite Primary Bedroom
Laundry
- Laundry Room
- Laundry on main level
Outdoor Features
- Deck
Utilities
- Central Air
- Heating System Uses Gas
- Underground Utilities
- Natural Gas Water Heater
Community Details
- No Home Owners Association
- Concord Springs Subdivision
Listing and Financial Details
- Tax Lot 00001
- Assessor Parcel Number 36-01205 01-00001
Map
Home Values in the Area
Average Home Value in this Area
Property History
| Date | Event | Price | Change | Sq Ft Price |
|---|---|---|---|---|
| 02/13/2023 02/13/23 | Sold | $411,000 | +0.2% | $162 / Sq Ft |
| 01/09/2023 01/09/23 | Pending | -- | -- | -- |
| 12/14/2022 12/14/22 | For Sale | $410,000 | +64.0% | $162 / Sq Ft |
| 04/25/2017 04/25/17 | Sold | $250,000 | -2.0% | $99 / Sq Ft |
| 03/13/2017 03/13/17 | Pending | -- | -- | -- |
| 01/12/2017 01/12/17 | For Sale | $255,000 | +6.7% | $101 / Sq Ft |
| 10/29/2013 10/29/13 | Sold | $239,000 | -3.2% | -- |
| 07/08/2013 07/08/13 | Price Changed | $246,900 | -1.2% | -- |
| 04/13/2013 04/13/13 | For Sale | $249,900 | -- | -- |
Tax History
| Year | Tax Paid | Tax Assessment Tax Assessment Total Assessment is a certain percentage of the fair market value that is determined by local assessors to be the total taxable value of land and additions on the property. | Land | Improvement |
|---|---|---|---|---|
| 2024 | $9,661 | $254,300 | $55,000 | $199,300 |
| 2023 | $9,661 | $254,300 | $55,000 | $199,300 |
| 2022 | $9,363 | $254,300 | $55,000 | $199,300 |
| 2021 | $9,257 | $254,300 | $55,000 | $199,300 |
| 2020 | $9,175 | $254,300 | $55,000 | $199,300 |
| 2019 | $9,119 | $254,300 | $55,000 | $199,300 |
| 2018 | $8,995 | $254,300 | $55,000 | $199,300 |
| 2017 | $8,834 | $254,300 | $55,000 | $199,300 |
| 2016 | $8,722 | $254,300 | $55,000 | $199,300 |
| 2015 | $8,595 | $254,300 | $55,000 | $199,300 |
| 2014 | $8,362 | $55,000 | $55,000 | $0 |
Mortgage History
| Date | Status | Loan Amount | Loan Type |
|---|---|---|---|
| Open | $369,900 | New Conventional | |
| Previous Owner | $80,000 | New Conventional | |
| Previous Owner | $203,500 | FHA | |
| Previous Owner | $206,600 | Adjustable Rate Mortgage/ARM |
Deed History
| Date | Type | Sale Price | Title Company |
|---|---|---|---|
| Deed | $411,000 | -- | |
| Bargain Sale Deed | $250,000 | None Available | |
| Deed | $239,000 | Title America Agency Corp |
Similar Homes in Sicklerville, NJ
Source: Bright MLS
MLS Number: 1003175629
APN: 36-01205-01-00001
- 37 Sleepy Hollow Ln
- 000 Chews Landing Rd
- 0 Chews Landing Rd Unit 1003278015
- 138 Kenwood Dr
- 3 Berwick Ln
- 155 Kenwood Dr
- 178 Kenwood Dr
- 93 Kenwood Dr
- 181 Kenwood Dr
- 2120 & 2136 Sicklerville Rd
- 77 Kenwood Dr
- 17 Devonshire Ct
- 124 Orlando Dr
- 137 Orlando Dr
- 20 Spring Hollow Dr
- 547 Chews Landing Rd
- 14 Elsworth Dr
- 555 Sicklerville Rd
- 4 Silvius Ct
- 6 Latham Way
