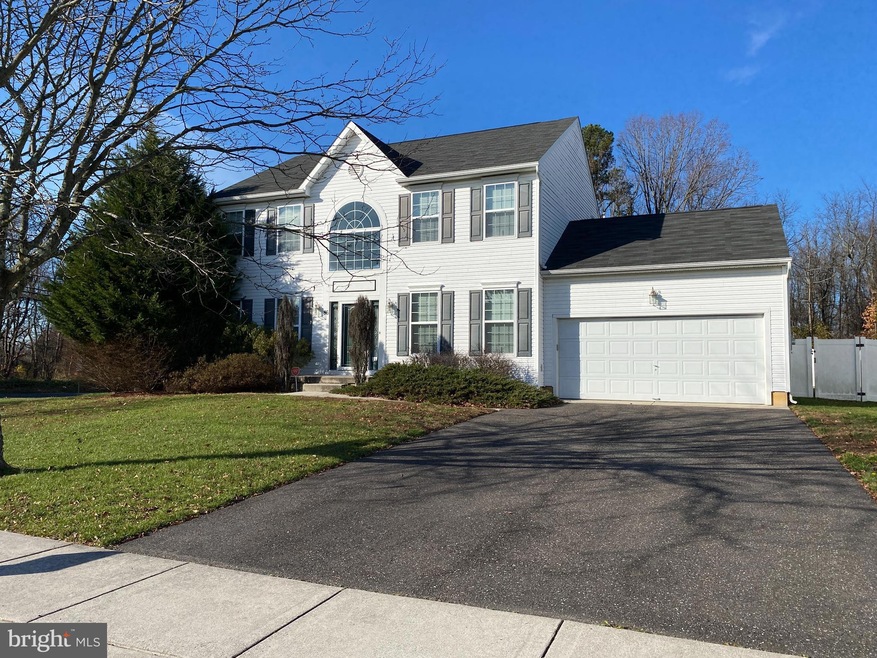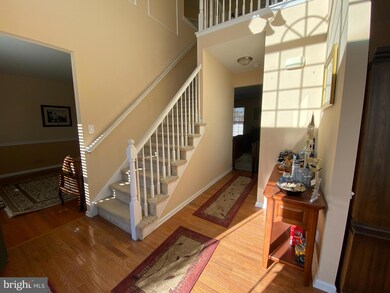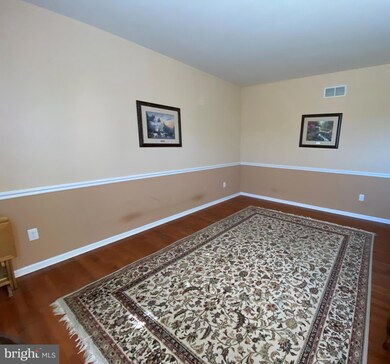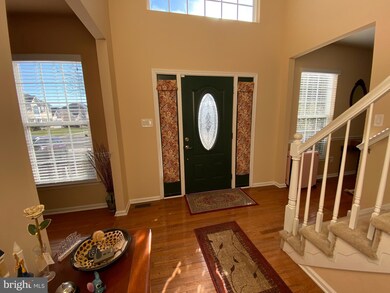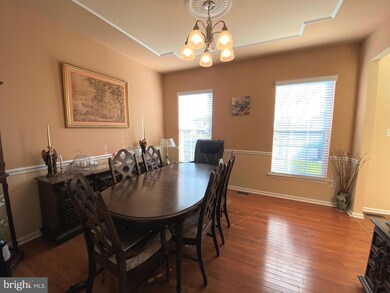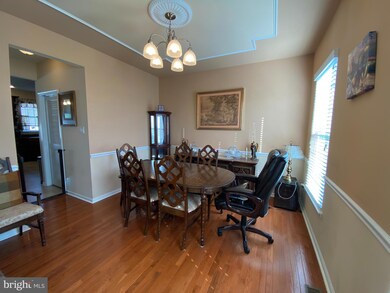
86 Concord Blvd Sicklerville, NJ 08081
Winslow Township NeighborhoodHighlights
- Above Ground Pool
- Deck
- Corner Lot
- Colonial Architecture
- Wood Flooring
- No HOA
About This Home
As of February 2023Enjoy this spacious 4 bedroom, 2.5 bath home with a full basement. This center hall colonial offers plenty of space throughout the home. The living room and dining room have hardwood floors; newer hardwood floors in foyer and living room. Also included is a trim package with shadow boxing in the 2-story foyer and beautiful mill work in the dining room. The large kitchen, and cozy family room with surround sound wiring are ideal for entertaining or family time. The kitchen is the heart of this home with an island, 42” Cherry cabinets with crown molding, pantry, recessed lighting, and stainless steel appliances. The sliding door opens to the composite deck with a wooded backyard view. The seller has added an above-ground pool (including pool equip) and fully vinyl fenced yard with space for pets, children or entertaining. Just off the hall is the laundry room when coming in from the 2-car garage. There is also a half bath on this floor. The large primary suite offers a walk-in closet, ceiling fan, complete with its own private bathroom and a soaking tub and double vanities. There are 3 other good-sized bedrooms. The home comes with a full basement and is ready for your imagination to finished into whatever living space if you so desire. Plus 90+ High Efficiency Heater, 13 Seer AC, Low E Glass High Efficient Windows. Alarm system, and garage door openers. Seller including HSA Home Warranty for buyers peace of mind. Concord Springs is centrally located to Berlin Cross Keys Road which offers plenty of shopping and restaurants. Convenient to Atlantic City or Philadelphia, Gloucester Twp Outlets, and the Deptford Mall. Minutes to Route 42, the Atlantic City Expressway & 295.
Last Agent to Sell the Property
BHHS Fox & Roach-Washington-Gloucester License #0572355

Home Details
Home Type
- Single Family
Est. Annual Taxes
- $9,362
Year Built
- Built in 2004
Lot Details
- 0.28 Acre Lot
- Corner Lot
- Level Lot
- Property is zoned CM
Parking
- 2 Car Direct Access Garage
- Garage Door Opener
- Driveway
Home Design
- Colonial Architecture
- Poured Concrete
- Frame Construction
- Pitched Roof
- Shingle Roof
- Concrete Perimeter Foundation
Interior Spaces
- 2,536 Sq Ft Home
- Property has 2 Levels
- Family Room
- Living Room
- Dining Room
- Unfinished Basement
- Basement Fills Entire Space Under The House
Kitchen
- Eat-In Kitchen
- Butlers Pantry
- Self-Cleaning Oven
- Dishwasher
- Kitchen Island
- Disposal
Flooring
- Wood
- Partially Carpeted
- Tile or Brick
- Vinyl
Bedrooms and Bathrooms
- 4 Bedrooms
- En-Suite Primary Bedroom
Laundry
- Laundry Room
- Laundry on main level
Outdoor Features
- Above Ground Pool
- Deck
Utilities
- Forced Air Heating and Cooling System
- Underground Utilities
- Natural Gas Water Heater
- Cable TV Available
Community Details
- No Home Owners Association
- Concord Springs Subdivision
Listing and Financial Details
- Tax Lot 00001
- Assessor Parcel Number 36-01205 01-00001
Ownership History
Purchase Details
Home Financials for this Owner
Home Financials are based on the most recent Mortgage that was taken out on this home.Purchase Details
Home Financials for this Owner
Home Financials are based on the most recent Mortgage that was taken out on this home.Purchase Details
Home Financials for this Owner
Home Financials are based on the most recent Mortgage that was taken out on this home.Map
Similar Homes in Sicklerville, NJ
Home Values in the Area
Average Home Value in this Area
Purchase History
| Date | Type | Sale Price | Title Company |
|---|---|---|---|
| Deed | $411,000 | -- | |
| Bargain Sale Deed | $250,000 | None Available | |
| Deed | $239,000 | Title America Agency Corp |
Mortgage History
| Date | Status | Loan Amount | Loan Type |
|---|---|---|---|
| Open | $369,900 | New Conventional | |
| Previous Owner | $80,000 | New Conventional | |
| Previous Owner | $203,500 | FHA | |
| Previous Owner | $206,600 | Adjustable Rate Mortgage/ARM |
Property History
| Date | Event | Price | Change | Sq Ft Price |
|---|---|---|---|---|
| 02/13/2023 02/13/23 | Sold | $411,000 | +0.2% | $162 / Sq Ft |
| 01/09/2023 01/09/23 | Pending | -- | -- | -- |
| 12/14/2022 12/14/22 | For Sale | $410,000 | +64.0% | $162 / Sq Ft |
| 04/25/2017 04/25/17 | Sold | $250,000 | -2.0% | $99 / Sq Ft |
| 03/13/2017 03/13/17 | Pending | -- | -- | -- |
| 01/12/2017 01/12/17 | For Sale | $255,000 | +6.7% | $101 / Sq Ft |
| 10/29/2013 10/29/13 | Sold | $239,000 | -3.2% | -- |
| 07/08/2013 07/08/13 | Price Changed | $246,900 | -1.2% | -- |
| 04/13/2013 04/13/13 | For Sale | $249,900 | -- | -- |
Tax History
| Year | Tax Paid | Tax Assessment Tax Assessment Total Assessment is a certain percentage of the fair market value that is determined by local assessors to be the total taxable value of land and additions on the property. | Land | Improvement |
|---|---|---|---|---|
| 2024 | $9,661 | $254,300 | $55,000 | $199,300 |
| 2023 | $9,661 | $254,300 | $55,000 | $199,300 |
| 2022 | $9,363 | $254,300 | $55,000 | $199,300 |
| 2021 | $9,257 | $254,300 | $55,000 | $199,300 |
| 2020 | $9,175 | $254,300 | $55,000 | $199,300 |
| 2019 | $9,119 | $254,300 | $55,000 | $199,300 |
| 2018 | $8,995 | $254,300 | $55,000 | $199,300 |
| 2017 | $8,834 | $254,300 | $55,000 | $199,300 |
| 2016 | $8,722 | $254,300 | $55,000 | $199,300 |
| 2015 | $8,595 | $254,300 | $55,000 | $199,300 |
| 2014 | $8,362 | $55,000 | $55,000 | $0 |
Source: Bright MLS
MLS Number: NJCD2039506
APN: 36-01205-01-00001
- 37 Sleepy Hollow Ln
- 000 Chews Landing Rd
- 0 Chews Landing Rd Unit 1003278015
- 138 Kenwood Dr
- 3 Berwick Ln
- 155 Kenwood Dr
- 178 Kenwood Dr
- 93 Kenwood Dr
- 181 Kenwood Dr
- 2120 & 2136 Sicklerville Rd
- 77 Kenwood Dr
- 17 Devonshire Ct
- 124 Orlando Dr
- 137 Orlando Dr
- 20 Spring Hollow Dr
- 547 Chews Landing Rd
- 14 Elsworth Dr
- 555 Sicklerville Rd
- 4 Silvius Ct
- 6 Latham Way
