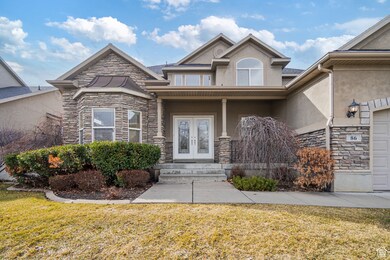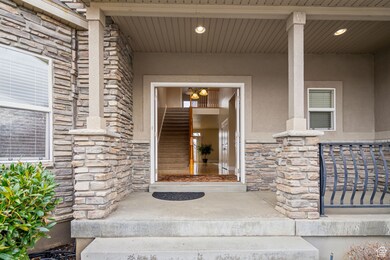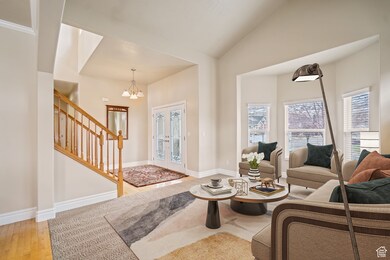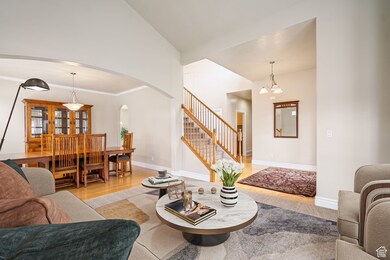
86 Florentine Ln Centerville, UT 84014
Estimated payment $5,019/month
Highlights
- Vaulted Ceiling
- Wood Flooring
- Den
- J A Taylor Elementary School Rated A-
- Community Pool
- 2 Car Attached Garage
About This Home
Rarely available 2-story home in Florentine! Quiet neighborhood with close proximity to parks, highly rated schools, and community pool. This well maintained home features an open concept kitchen/great room. 9' foot ceilings lend an open airy space perfect for entertaining all of your guests. Oversized main level family room with cozy fireplace. Gorgeous kitchen with double oven and large granite island. Private main level office and additional formal dining and living room. Upstairs features a Double door Owner's suite with a large en-suite bathroom. Euro-glass shower, garden tub, and walk-in closet. This basement comes well equipped with a huge 2nd family room, plenty of storage, and some unfinished area for more bedrooms or perfect rec room/theater. Perfect yard space that's is fully landscaped and fully fenced. No backyard neighbors!! Must See
Home Details
Home Type
- Single Family
Year Built
- Built in 2005
Lot Details
- 7,405 Sq Ft Lot
- Landscaped
HOA Fees
- $180 Monthly HOA Fees
Parking
- 2 Car Attached Garage
Home Design
- Stone Siding
- Stucco
Interior Spaces
- 4,535 Sq Ft Home
- 3-Story Property
- Vaulted Ceiling
- Gas Log Fireplace
- Double Pane Windows
- French Doors
- Sliding Doors
- Den
- Basement Fills Entire Space Under The House
- Electric Dryer Hookup
Kitchen
- Microwave
- Disposal
Flooring
- Wood
- Carpet
- Tile
Bedrooms and Bathrooms
- 4 Bedrooms
- Walk-In Closet
- Bathtub With Separate Shower Stall
Eco-Friendly Details
- Reclaimed Water Irrigation System
Schools
- Centerville Elementary And Middle School
- Viewmont High School
Utilities
- Forced Air Heating and Cooling System
- Natural Gas Connected
Listing and Financial Details
- Home warranty included in the sale of the property
- Assessor Parcel Number 02-196-0032
Community Details
Overview
- Florentine 32 Subdivision
Recreation
- Community Pool
Map
Home Values in the Area
Average Home Value in this Area
Tax History
| Year | Tax Paid | Tax Assessment Tax Assessment Total Assessment is a certain percentage of the fair market value that is determined by local assessors to be the total taxable value of land and additions on the property. | Land | Improvement |
|---|---|---|---|---|
| 2024 | -- | $396,550 | $136,155 | $260,395 |
| 2023 | $1,559 | $732,000 | $226,182 | $505,818 |
| 2022 | $1,559 | $406,450 | $113,627 | $292,823 |
| 2021 | $457 | $520,000 | $170,154 | $349,846 |
| 2020 | $3,350 | $505,000 | $167,870 | $337,130 |
| 2019 | $439 | $501,000 | $174,066 | $326,934 |
| 2018 | $309 | $471,000 | $161,843 | $309,157 |
| 2016 | $2,153 | $224,731 | $49,968 | $174,763 |
| 2015 | $2,844 | $216,866 | $49,968 | $166,898 |
| 2014 | $2,180 | $219,773 | $49,968 | $169,805 |
| 2013 | -- | $191,962 | $46,797 | $145,165 |
Property History
| Date | Event | Price | Change | Sq Ft Price |
|---|---|---|---|---|
| 03/13/2025 03/13/25 | Pending | -- | -- | -- |
| 02/28/2025 02/28/25 | For Sale | $849,500 | 0.0% | $187 / Sq Ft |
| 02/24/2025 02/24/25 | Pending | -- | -- | -- |
| 02/20/2025 02/20/25 | For Sale | $849,500 | -- | $187 / Sq Ft |
Deed History
| Date | Type | Sale Price | Title Company |
|---|---|---|---|
| Quit Claim Deed | -- | Advanced Title Ins | |
| Special Warranty Deed | -- | Cottonwood Title Ins Agency | |
| Deed | -- | -- |
Similar Homes in Centerville, UT
Source: UtahRealEstate.com
MLS Number: 2065659
APN: 02-196-0032






