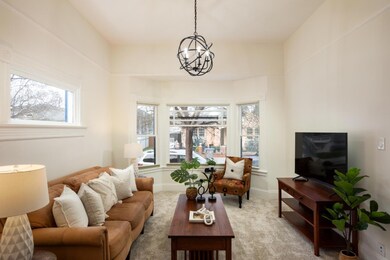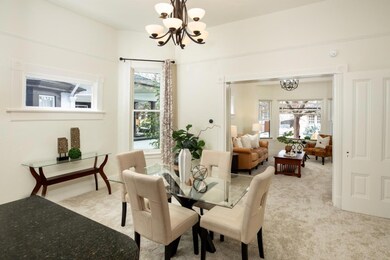
86 Fox Ave San Jose, CA 95110
Japantown NeighborhoodHighlights
- Wood Flooring
- Granite Countertops
- 1 Car Detached Garage
- Victorian Architecture
- Double Self-Cleaning Oven
- 1-minute walk to Ryland Park
About This Home
As of April 2025Grand Victorian in prime Ryland/Vendome neighborhood! Beautifully updated throughout with significant architectural details, high ceilings, & large windows that let the sunlight in. Spacious chef's kitchen features tile floors, recessed lighting, granite slab counters, tile backsplash, Shaker style cherry cabinets, double oven with wall mounted pot filler, & stainless steel appliances. An oversized island has a granite slab countertop, a sink, bar seating & overhead pendant lighting. The enclosed sunporch is a great office/craft room. Other amenities include: remodeled baths, new paint in & out, new carpet, new detached garage in 2015, 200amp main panel, Nest thermostat, Seismic foundation anchoring, Attic fan, water filter/purifier/softener system & dual pane windows (w/exception of 3 smaller ones) Spacious basement with tons of storage. Steps to Ryland Park, close to Cal-Train, Light rail, shops, Japantown & downtown SJ.
Home Details
Home Type
- Single Family
Est. Annual Taxes
- $9,743
Year Built
- Built in 1900
Lot Details
- 4,500 Sq Ft Lot
- Wood Fence
- Back Yard Fenced
- Zoning described as R1-8
Parking
- 1 Car Detached Garage
- Garage Door Opener
- Off-Street Parking
Home Design
- Victorian Architecture
- Ceiling Insulation
- Composition Roof
- Quake Bracing
Interior Spaces
- 1,086 Sq Ft Home
- 1-Story Property
- Double Pane Windows
- Dining Area
- Unfinished Basement
- Sump Pump
- Attic Fan
Kitchen
- Breakfast Bar
- Double Self-Cleaning Oven
- Electric Oven
- Range Hood
- Microwave
- Dishwasher
- Kitchen Island
- Granite Countertops
- Disposal
Flooring
- Wood
- Carpet
- Laminate
- Tile
Bedrooms and Bathrooms
- 2 Bedrooms
- Remodeled Bathroom
- Bathtub with Shower
Laundry
- Laundry Located Outside
- Laundry Tub
- Electric Dryer Hookup
Eco-Friendly Details
- Energy-Efficient Insulation
Utilities
- Forced Air Heating System
- Vented Exhaust Fan
- Water Filtration System
- Water Purifier is Owned
- Water Softener is Owned
- Cable TV Available
Listing and Financial Details
- Assessor Parcel Number 259-20-036
Ownership History
Purchase Details
Home Financials for this Owner
Home Financials are based on the most recent Mortgage that was taken out on this home.Purchase Details
Purchase Details
Home Financials for this Owner
Home Financials are based on the most recent Mortgage that was taken out on this home.Purchase Details
Home Financials for this Owner
Home Financials are based on the most recent Mortgage that was taken out on this home.Purchase Details
Similar Homes in San Jose, CA
Home Values in the Area
Average Home Value in this Area
Purchase History
| Date | Type | Sale Price | Title Company |
|---|---|---|---|
| Grant Deed | $1,100,000 | First American Title | |
| Deed | -- | None Listed On Document | |
| Grant Deed | $575,000 | Cornerstone Title Company | |
| Grant Deed | $449,500 | Alliance Title Company | |
| Interfamily Deed Transfer | -- | -- |
Mortgage History
| Date | Status | Loan Amount | Loan Type |
|---|---|---|---|
| Open | $990,000 | New Conventional | |
| Previous Owner | $248,000 | New Conventional | |
| Previous Owner | $300,000 | New Conventional | |
| Previous Owner | $75,000 | Credit Line Revolving | |
| Previous Owner | $25,000 | Unknown | |
| Previous Owner | $13,485 | Unknown | |
| Previous Owner | $391,030 | Purchase Money Mortgage | |
| Previous Owner | $6,500 | Unknown |
Property History
| Date | Event | Price | Change | Sq Ft Price |
|---|---|---|---|---|
| 04/03/2025 04/03/25 | Sold | $1,100,000 | +4.9% | $1,013 / Sq Ft |
| 03/13/2025 03/13/25 | Pending | -- | -- | -- |
| 02/26/2025 02/26/25 | For Sale | $1,049,000 | -- | $966 / Sq Ft |
Tax History Compared to Growth
Tax History
| Year | Tax Paid | Tax Assessment Tax Assessment Total Assessment is a certain percentage of the fair market value that is determined by local assessors to be the total taxable value of land and additions on the property. | Land | Improvement |
|---|---|---|---|---|
| 2024 | $9,743 | $717,735 | $449,118 | $268,617 |
| 2023 | $9,743 | $703,662 | $440,312 | $263,350 |
| 2022 | $9,462 | $689,866 | $431,679 | $258,187 |
| 2021 | $9,251 | $676,340 | $423,215 | $253,125 |
| 2020 | $9,028 | $669,406 | $418,876 | $250,530 |
| 2019 | $8,828 | $656,281 | $410,663 | $245,618 |
| 2018 | $8,733 | $643,413 | $402,611 | $240,802 |
| 2017 | $8,657 | $630,798 | $394,717 | $236,081 |
| 2016 | $8,482 | $618,430 | $386,978 | $231,452 |
| 2015 | $8,144 | $586,487 | $381,166 | $205,321 |
| 2014 | $7,696 | $575,000 | $373,700 | $201,300 |
Agents Affiliated with this Home
-
Barb Conkin-Orrock

Seller's Agent in 2025
Barb Conkin-Orrock
Compass
(650) 996-4106
1 in this area
28 Total Sales
-
Marjorie Vickner

Buyer's Agent in 2025
Marjorie Vickner
David Lyng Real Estate
(831) 331-5908
1 in this area
49 Total Sales
Map
Source: MLSListings
MLS Number: ML81995543
APN: 259-20-036
- 20 Ryland Park Dr Unit 208
- 85 Bassett St
- 400 N 1st St Unit 101
- 428 N 2nd St
- 163 San Pedro Cir
- 350 N 2nd St Unit 314
- 350 N 2nd St Unit 141
- 1 E Julian St Unit 206
- 1 E Julian St Unit 208
- 539 Quailbrook Ct
- 46 W Julian St Unit 527
- 30 E Julian St Unit 217
- 208 Terraine St
- 417 N 5th St Unit 3
- 175 W Saint James St Unit 208
- 175 W Saint James St Unit 509
- 558 N 4th St
- 97 E Saint James St Unit 48
- 97 E Saint James St Unit 41
- 188 W Saint James St Unit 10603






